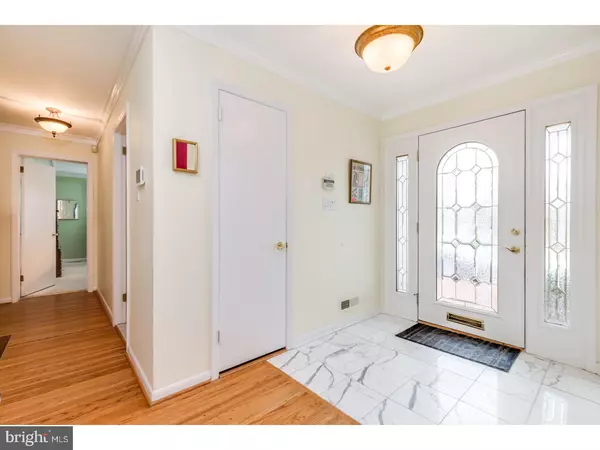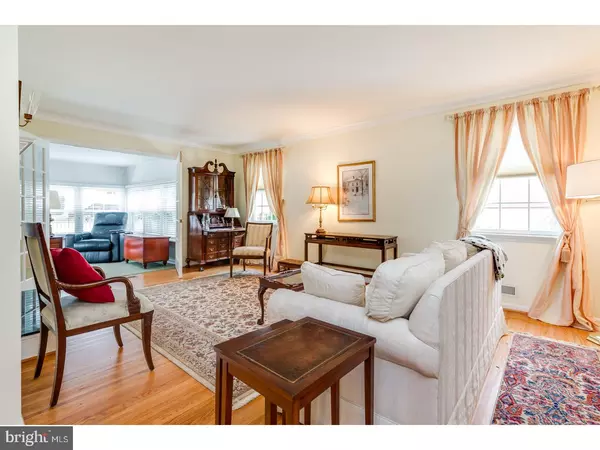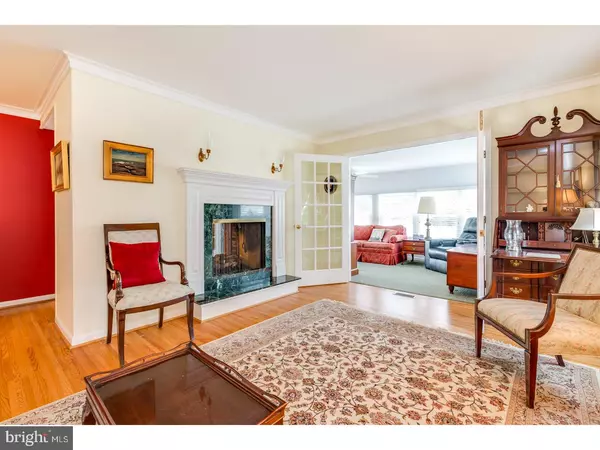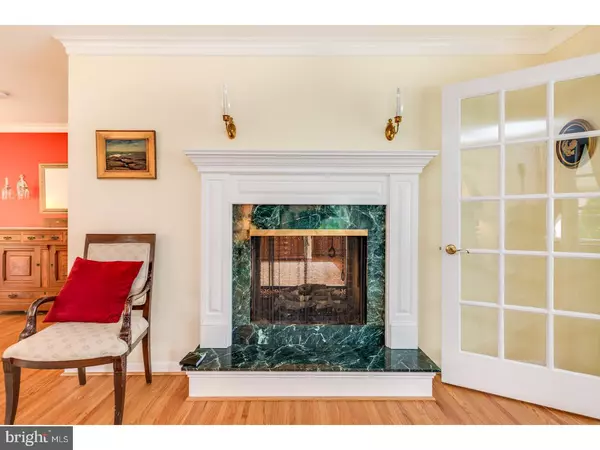$338,000
$335,000
0.9%For more information regarding the value of a property, please contact us for a free consultation.
3 Beds
2 Baths
1,728 SqFt
SOLD DATE : 04/30/2018
Key Details
Sold Price $338,000
Property Type Single Family Home
Sub Type Detached
Listing Status Sold
Purchase Type For Sale
Square Footage 1,728 sqft
Price per Sqft $195
Subdivision Barclay
MLS Listing ID 1000272836
Sold Date 04/30/18
Style Ranch/Rambler
Bedrooms 3
Full Baths 2
HOA Y/N N
Abv Grd Liv Area 1,728
Originating Board TREND
Year Built 1962
Annual Tax Amount $10,275
Tax Year 2017
Lot Size 0.258 Acres
Acres 0.26
Lot Dimensions 90X125
Property Description
For everyone waiting for a that rancher in Barclay Farm - book your appointment now! Here is a well maintained, rare Eastwick model offering over 1700 sqft in a wonderful floorplan with lots of storage. Not only does it have a full basement (with a stair lift to boot) but it also has both a living room and a family room. A pretty brick walkway and custom porch leads to a lovely tiled foyer entrance. Crown moldings and hardwood floors add elegance to the spacious living room, complete with a double-sided fireplace, and French doors lead to an adjacent family room. On the flip side of the fireplace lies a large dining room with beamed ceiling, hardwoods and a 2nd set of French doors that also lead to the family room. The eat in kitchen offers lots of prep & counter space and has white appliances, tile backsplash, white cabinetry, pantry closet and easy access to the 2 car garage so it's easy when bringing in the groceries! The master bedroom features decorative ceiling molding, 2 separate closets and a full bath with large shower. Two additional, well sized bedrooms share a nicely updated main hall bath with tub. The back yard is completely fenced with a nice deck for dining or BBQ'ing and still has plenty of space for gardens and games! The unfinished full basement has a great workshop area and offers fabulous storage or space that could be finished. This terrific home is in the New Barclay section, close to the elementary school and is also located close to the Croft Farm fields. It is so convenient that it is just minutes to Whole Foods, farm to table dining, Haddonfield and all the commuter routes! Come see this terrific home because it will be SOLD FAST!
Location
State NJ
County Camden
Area Cherry Hill Twp (20409)
Zoning RES
Direction East
Rooms
Other Rooms Living Room, Dining Room, Primary Bedroom, Bedroom 2, Kitchen, Family Room, Bedroom 1, Attic
Basement Full, Unfinished
Interior
Interior Features Primary Bath(s), Ceiling Fan(s), Kitchen - Eat-In
Hot Water Natural Gas
Heating Gas, Forced Air
Cooling Central A/C
Flooring Wood, Fully Carpeted, Tile/Brick
Fireplaces Number 1
Fireplaces Type Brick
Equipment Built-In Range, Dishwasher, Refrigerator
Fireplace Y
Appliance Built-In Range, Dishwasher, Refrigerator
Heat Source Natural Gas
Laundry Main Floor
Exterior
Exterior Feature Deck(s)
Parking Features Inside Access, Garage Door Opener
Garage Spaces 5.0
Fence Other
Water Access N
Roof Type Pitched,Shingle
Accessibility None
Porch Deck(s)
Attached Garage 2
Total Parking Spaces 5
Garage Y
Building
Lot Description Level, Front Yard, Rear Yard, SideYard(s)
Story 1
Foundation Brick/Mortar
Sewer Public Sewer
Water Public
Architectural Style Ranch/Rambler
Level or Stories 1
Additional Building Above Grade
New Construction N
Schools
Elementary Schools A. Russell Knight
Middle Schools Carusi
High Schools Cherry Hill High - West
School District Cherry Hill Township Public Schools
Others
Senior Community No
Tax ID 09-00404 13-00006
Ownership Fee Simple
Read Less Info
Want to know what your home might be worth? Contact us for a FREE valuation!

Our team is ready to help you sell your home for the highest possible price ASAP

Bought with Gary R Vermaat • Lenny Vermaat & Leonard Inc. Realtors Inc

"My job is to find and attract mastery-based agents to the office, protect the culture, and make sure everyone is happy! "
14291 Park Meadow Drive Suite 500, Chantilly, VA, 20151






