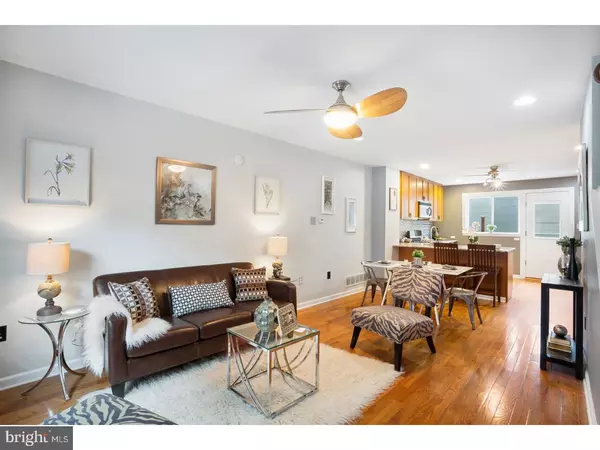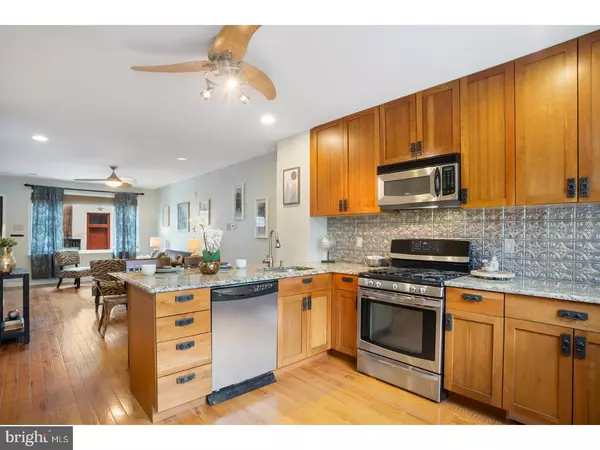$552,500
$550,000
0.5%For more information regarding the value of a property, please contact us for a free consultation.
2 Beds
2 Baths
1,637 SqFt
SOLD DATE : 05/14/2018
Key Details
Sold Price $552,500
Property Type Townhouse
Sub Type Interior Row/Townhouse
Listing Status Sold
Purchase Type For Sale
Square Footage 1,637 sqft
Price per Sqft $337
Subdivision Bella Vista
MLS Listing ID 1000362706
Sold Date 05/14/18
Style Straight Thru
Bedrooms 2
Full Baths 2
HOA Y/N N
Abv Grd Liv Area 1,637
Originating Board TREND
Year Built 2010
Annual Tax Amount $3,818
Tax Year 2018
Lot Size 704 Sqft
Acres 0.02
Lot Dimensions 16X44
Property Description
Prepare to be wowed. Located on a quiet street and walkable within minutes to everything Center City has to offer this 8 year old Bella Vista beauty offers amenities galore. The open concept first floor features hardwood floors, gorgeous wrap around kitchen with tons of counter and cabinet space, peninsula seating, dining room, recessed lighting, large front and rear windows for abundant natural light and delightful rear decked patio that provides access to the street (no trash has to be carried through the house on trash day). The second floor also features hardwood floors, large, nicely tiled hall bath, large rear bedroom, full size stackable laundry and den/study/nursery at the front. The third floor features the Master Suite and boasts the spacious, light filled bedroom, walk-in closet with built in shelving, luxuriously oversized master bath with soaking tub, walk-in shower and dual vanity and access to the private roof deck with 360 degree views of the City. The lower level of the home features a basement with sheetrocked walls and full height ceiling so it could be easily finished or provide for plenty of your storage needs. The conveniences this home offers are too numerous to mention here but you'll be two minutes to Whole Foods, Acme, and numerous coffee shops, playgrounds, Morning Glory and Sabrina's diners, five minutes to the Italian Market, and 10 minutes to the Broad Street Subway. There is about 1.5 years left on the Tax Abatement and a one year home warranty is included. Make your appointment today. You won't be disappointed. And don't forget to ask about our Exclusive Buyer Benefits. Be sure to check out the virtual tour too!
Location
State PA
County Philadelphia
Area 19147 (19147)
Zoning RSA5
Rooms
Other Rooms Living Room, Dining Room, Primary Bedroom, Kitchen, Bedroom 1, Laundry
Basement Full
Interior
Interior Features Ceiling Fan(s), Kitchen - Eat-In
Hot Water Natural Gas
Heating Gas
Cooling Central A/C
Flooring Wood, Tile/Brick
Fireplace N
Heat Source Natural Gas
Laundry Upper Floor
Exterior
Exterior Feature Deck(s), Roof
Water Access N
Accessibility None
Porch Deck(s), Roof
Garage N
Building
Story 3+
Sewer Public Sewer
Water Public
Architectural Style Straight Thru
Level or Stories 3+
Additional Building Above Grade
New Construction N
Schools
Elementary Schools Fanny Jackson Coppin
Middle Schools Andrew Jackson
School District The School District Of Philadelphia
Others
Senior Community No
Tax ID 022297800
Ownership Fee Simple
Acceptable Financing Conventional, VA, FHA 203(b)
Listing Terms Conventional, VA, FHA 203(b)
Financing Conventional,VA,FHA 203(b)
Read Less Info
Want to know what your home might be worth? Contact us for a FREE valuation!

Our team is ready to help you sell your home for the highest possible price ASAP

Bought with James Price • Keller Williams Philadelphia
"My job is to find and attract mastery-based agents to the office, protect the culture, and make sure everyone is happy! "
14291 Park Meadow Drive Suite 500, Chantilly, VA, 20151






