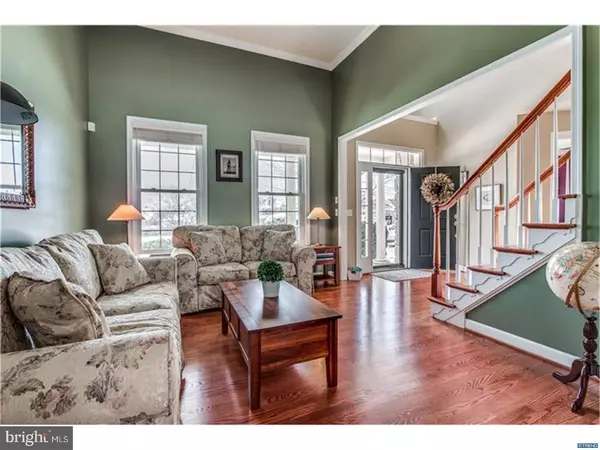$445,000
$445,000
For more information regarding the value of a property, please contact us for a free consultation.
4 Beds
4 Baths
0.37 Acres Lot
SOLD DATE : 05/09/2018
Key Details
Sold Price $445,000
Property Type Single Family Home
Sub Type Detached
Listing Status Sold
Purchase Type For Sale
Subdivision Hartefeld
MLS Listing ID 1000299250
Sold Date 05/09/18
Style Colonial
Bedrooms 4
Full Baths 2
Half Baths 2
HOA Fees $73/qua
HOA Y/N Y
Originating Board TREND
Year Built 2005
Annual Tax Amount $8,235
Tax Year 2017
Lot Size 0.375 Acres
Acres 0.37
Lot Dimensions 0X0
Property Description
Truly spectacular home situated on a cul-de-sac with a private setting in the secluded Village of Prestwick. This remarkable home has gorgeous wooded views of the countryside and a casual open concept floor plan in award winning Hartefeld National. A welcoming 2-story foyer with adjacent cathedral living and dining rooms are divided by decorative columns providing a great space for large gatherings. Enjoy an inviting eat in kitchen including 42" cabinets, granite counter tops, custom back splash, GE Profile stainless appliances, center island, large pantry & breakfast area with bump out. The French doors lead to an impressive stone patio with retaining walls and custom landscaping overlooking the back yard adorned with flower beds & cherry trees. Unwind by the gas fireplace flanked by designer shelving in the adjacent vaulted family room complemented by custom plantation shutters. A convenient 1st floor office enhanced with transom French doors & main floor laundry complete this level. Split between the foyer and kitchen, the oak split staircase leads you to the 2nd level. Relax at the end of the day in the Master suite with tray ceiling offering a separate sitting room, walk in closet, luxurious large bath with double vanities, upgraded tile & garden tub. Three additional bedrooms and hall bath complete the second level. Looking for a space to entertain friends! The impressive finished lower level is the perfect place featuring laminate flooring, a half bath, bar/kitchen with granite counter tops, stainless appliances and custom cabinetry with soft close drawers. Completing this package is hardwood flooring on first level/2nd floor hall, new insulated garage door, custom light fixtures, brushed nickel door hardware, basement bilco doors and remarkable curb appeal. This amenity-filled golf & country club community offers golf memberships, swimming pool, tennis courts, clubhouse, walking trails and more. Come take a look and find out why this will be an easy place to call home!
Location
State PA
County Chester
Area New Garden Twp (10360)
Zoning R1
Rooms
Other Rooms Living Room, Dining Room, Primary Bedroom, Bedroom 2, Bedroom 3, Kitchen, Family Room, Bedroom 1, Laundry, Other, Attic
Basement Full
Interior
Interior Features Primary Bath(s), Kitchen - Island, Butlers Pantry, Ceiling Fan(s), Wet/Dry Bar, Stall Shower, Dining Area
Hot Water Natural Gas
Heating Gas, Forced Air
Cooling Central A/C
Flooring Wood, Fully Carpeted, Tile/Brick
Fireplaces Number 2
Fireplaces Type Stone, Gas/Propane
Equipment Cooktop, Oven - Wall, Oven - Self Cleaning, Dishwasher, Disposal, Built-In Microwave
Fireplace Y
Appliance Cooktop, Oven - Wall, Oven - Self Cleaning, Dishwasher, Disposal, Built-In Microwave
Heat Source Natural Gas
Laundry Main Floor
Exterior
Exterior Feature Deck(s), Patio(s)
Garage Spaces 4.0
Utilities Available Cable TV
Amenities Available Swimming Pool, Tennis Courts, Club House
Water Access N
Roof Type Pitched,Shingle
Accessibility None
Porch Deck(s), Patio(s)
Attached Garage 2
Total Parking Spaces 4
Garage Y
Building
Lot Description Cul-de-sac, Level, Open, Front Yard, Rear Yard, SideYard(s)
Story 2
Foundation Concrete Perimeter
Sewer Public Sewer
Water Public
Architectural Style Colonial
Level or Stories 2
Structure Type Cathedral Ceilings,9'+ Ceilings,High
New Construction N
Schools
School District Kennett Consolidated
Others
HOA Fee Include Pool(s),Common Area Maintenance,Snow Removal
Senior Community No
Tax ID 60-04-0264
Ownership Fee Simple
Security Features Security System
Acceptable Financing Conventional, VA, FHA 203(b)
Listing Terms Conventional, VA, FHA 203(b)
Financing Conventional,VA,FHA 203(b)
Read Less Info
Want to know what your home might be worth? Contact us for a FREE valuation!

Our team is ready to help you sell your home for the highest possible price ASAP

Bought with Sarah Murray • Weichert Realtors

"My job is to find and attract mastery-based agents to the office, protect the culture, and make sure everyone is happy! "
14291 Park Meadow Drive Suite 500, Chantilly, VA, 20151






