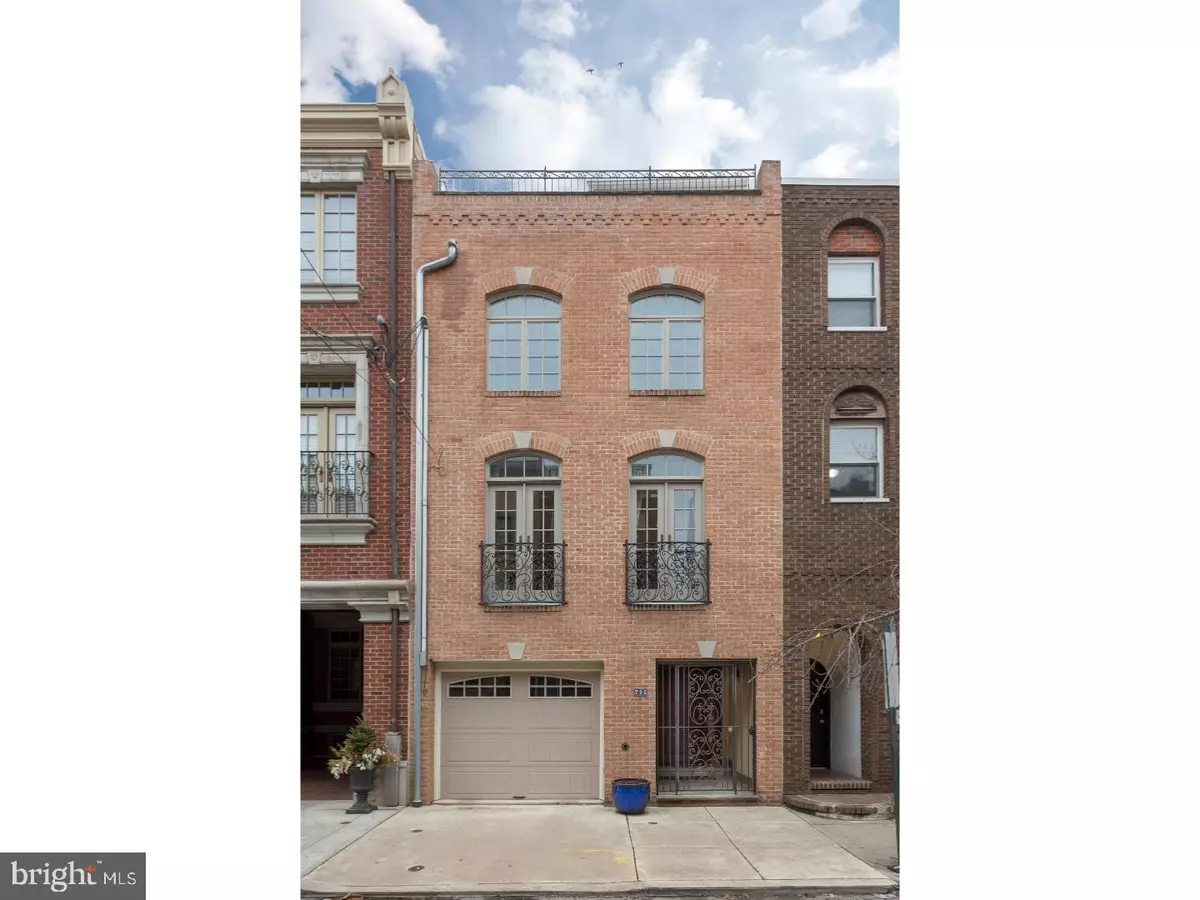$1,128,500
$1,250,000
9.7%For more information regarding the value of a property, please contact us for a free consultation.
3 Beds
4 Baths
3,750 SqFt
SOLD DATE : 05/08/2018
Key Details
Sold Price $1,128,500
Property Type Townhouse
Sub Type Interior Row/Townhouse
Listing Status Sold
Purchase Type For Sale
Square Footage 3,750 sqft
Price per Sqft $300
Subdivision Bella Vista
MLS Listing ID 1005813679
Sold Date 05/08/18
Style Traditional
Bedrooms 3
Full Baths 2
Half Baths 2
HOA Y/N N
Abv Grd Liv Area 3,750
Originating Board TREND
Year Built 2010
Annual Tax Amount $2,783
Tax Year 2018
Lot Size 1,400 Sqft
Acres 0.03
Lot Dimensions 20X70
Property Description
Rare opportunity to own an incredible, 8 year young, 3 bedroom, 2.2 bath home in Bella Vista, complete with three dens, two terraces, two Juliet balconies, 1-car garage and two years remaining on a tax abatement! This garage front home begins with a gated vestibule with tile floor and door leading into the garage. From the foyer, just 5 steps down, you'll find a fantastic family room/den/office with tall ceilings, hardwood floors, 2 windows, wet bar, powder room and double French doors out to a charming and private yard. The wide open living room, dining room and kitchen is located on the second floor and offers two Juliet balconies, a gas burning fireplace and spacious powder room. Enjoy prepping meals in the grand rear kitchen, dressed in granite, stainless steel and tile, and featuring a buffet cabinet with wine rack and cooler, a large bar counter, and French doors to a charming covered balcony. On the third floor you'll find two bedrooms with double closets, a den/office, a marble full bath with subway tile tub, a walk-in laundry room and a storage/mechanical room. The fourth floor begins with an open den, highlighted by built-in shelving, a dry bar and doors out to a rooftop deck with fantastic Center City skyline views. This level also hosts a bedroom with vaulted ceiling, triple window and gas burning fireplace, in addition to a 4 piece tile hallway bath with oversized stall shower, dual vanity with granite countertop and deep soaking tub. Make this house a home in beautiful Bella Vista, one of Philly's favorite neighborhoods, within the Meredith School Catchment, offering easy convenience to parks, shops, restaurants, the Italian Market, transportation and more.
Location
State PA
County Philadelphia
Area 19147 (19147)
Zoning RM1
Rooms
Other Rooms Living Room, Primary Bedroom, Bedroom 2, Kitchen, Bedroom 1, Laundry, Other
Interior
Interior Features Wet/Dry Bar, Kitchen - Eat-In
Hot Water Natural Gas
Heating Gas
Cooling Central A/C
Flooring Wood
Fireplaces Number 1
Fireplace Y
Heat Source Natural Gas
Laundry Upper Floor
Exterior
Exterior Feature Deck(s), Patio(s), Balcony
Garage Spaces 1.0
Water Access N
Accessibility None
Porch Deck(s), Patio(s), Balcony
Attached Garage 1
Total Parking Spaces 1
Garage Y
Building
Lot Description Rear Yard
Story 3+
Sewer Public Sewer
Water Public
Architectural Style Traditional
Level or Stories 3+
Additional Building Above Grade
New Construction N
Schools
Elementary Schools William M. Meredith School
Middle Schools William M. Meredith School
School District The School District Of Philadelphia
Others
Senior Community No
Tax ID 022279510
Ownership Fee Simple
Read Less Info
Want to know what your home might be worth? Contact us for a FREE valuation!

Our team is ready to help you sell your home for the highest possible price ASAP

Bought with Kevin R Wilkins • BHHS Fox & Roach-Center City Walnut
"My job is to find and attract mastery-based agents to the office, protect the culture, and make sure everyone is happy! "
14291 Park Meadow Drive Suite 500, Chantilly, VA, 20151






