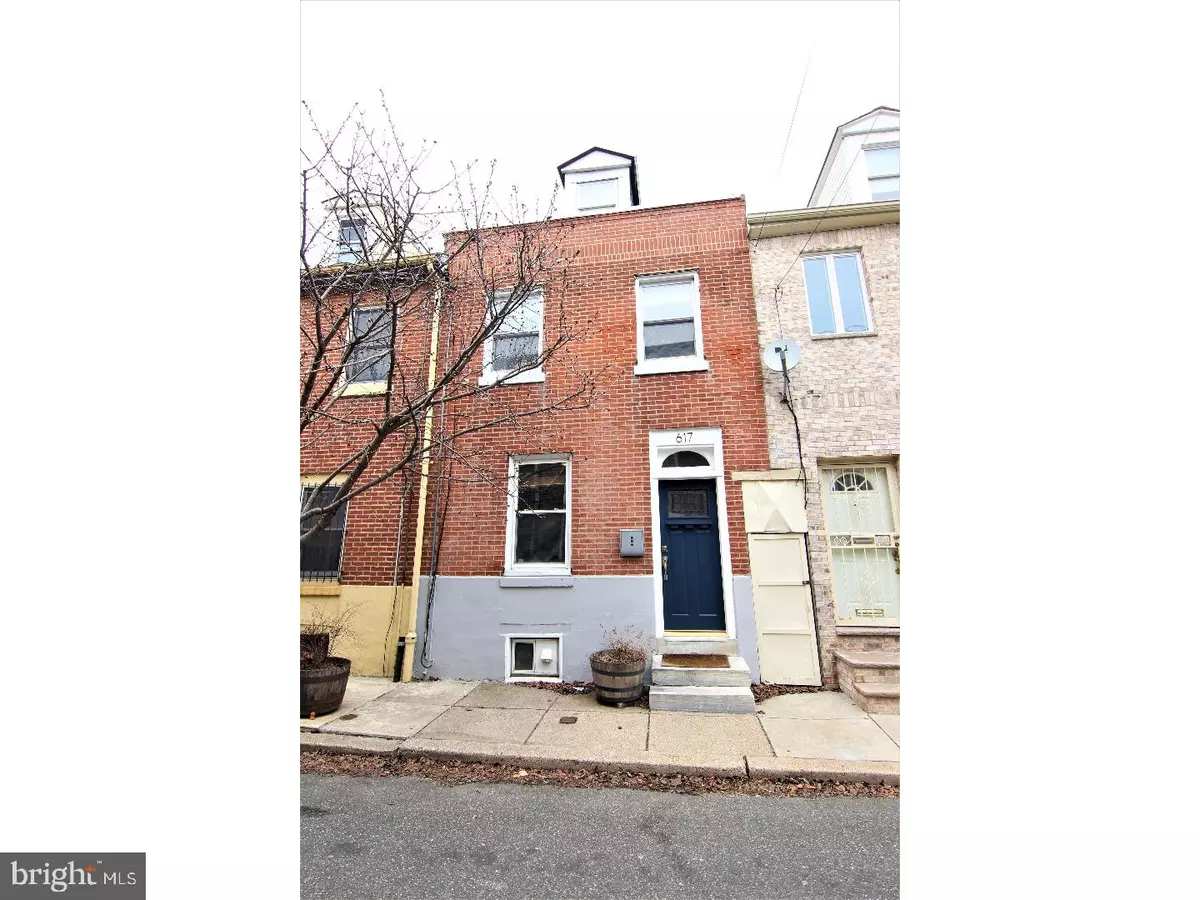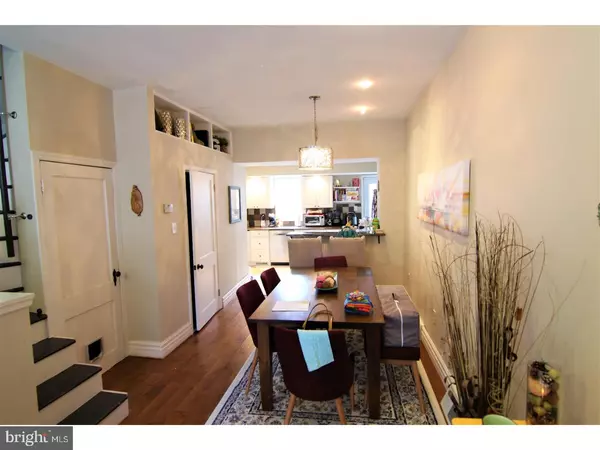$397,200
$399,900
0.7%For more information regarding the value of a property, please contact us for a free consultation.
3 Beds
2 Baths
1,296 SqFt
SOLD DATE : 05/07/2018
Key Details
Sold Price $397,200
Property Type Townhouse
Sub Type Interior Row/Townhouse
Listing Status Sold
Purchase Type For Sale
Square Footage 1,296 sqft
Price per Sqft $306
Subdivision Bella Vista
MLS Listing ID 1000231552
Sold Date 05/07/18
Style Traditional,Straight Thru
Bedrooms 3
Full Baths 1
Half Baths 1
HOA Y/N N
Abv Grd Liv Area 1,296
Originating Board TREND
Year Built 1918
Annual Tax Amount $3,388
Tax Year 2018
Lot Size 692 Sqft
Acres 0.02
Lot Dimensions 16X43
Property Description
Welcome home to this South Philly gem! Move right into this meticulously maintained and perfectly updated Bella Vista town-home. The open floor plan, which features gorgeous hardwoods throughout, greets you in the living room. The living area gives way to the formal dining area which flows right into the updated kitchen, which features, granite counter-tops, beautiful white cabinetry, stainless steel appliances, and a built in microwave. The kitchen area leads you out to the private back patio, with plenty of space for that morning cup of coffee or grilling out in the summer. The first floor also offers an added half bathroom, a rare find in South Philly town-homes!! The second floor boasts the spacious master bedroom which has plenty of closet space. The second floor also features another bedroom and the nicely updated full hallway bathroom. The third floor is home to the third bedroom, or as the current owners use it, as a den/bonus room. The basement has plenty of room for storage and is also home to the laundry. Don't miss out on this well maintained South Philly home, as it is located within walking distance to all of the restaurants, shopping, and entertainment that South Philadelphia has to offer. Close proximity to all mass transit, I96, I676, and only one block off of Washington Ave.
Location
State PA
County Philadelphia
Area 19147 (19147)
Zoning RSA5
Rooms
Other Rooms Living Room, Dining Room, Primary Bedroom, Bedroom 2, Kitchen, Family Room, Bedroom 1
Basement Full, Unfinished
Interior
Hot Water Electric
Heating Gas, Forced Air
Cooling Central A/C
Flooring Wood, Fully Carpeted, Tile/Brick
Equipment Dishwasher, Built-In Microwave
Fireplace N
Appliance Dishwasher, Built-In Microwave
Heat Source Natural Gas
Laundry Basement
Exterior
Exterior Feature Patio(s)
Water Access N
Roof Type Flat
Accessibility None
Porch Patio(s)
Garage N
Building
Story 3+
Sewer Public Sewer
Water Public
Architectural Style Traditional, Straight Thru
Level or Stories 3+
Additional Building Above Grade
New Construction N
Schools
School District The School District Of Philadelphia
Others
Senior Community No
Tax ID 021124100
Ownership Fee Simple
Acceptable Financing Conventional, VA, FHA 203(b)
Listing Terms Conventional, VA, FHA 203(b)
Financing Conventional,VA,FHA 203(b)
Read Less Info
Want to know what your home might be worth? Contact us for a FREE valuation!

Our team is ready to help you sell your home for the highest possible price ASAP

Bought with Philip T Cappa • BHHS Fox & Roach-Art Museum
"My job is to find and attract mastery-based agents to the office, protect the culture, and make sure everyone is happy! "
14291 Park Meadow Drive Suite 500, Chantilly, VA, 20151






