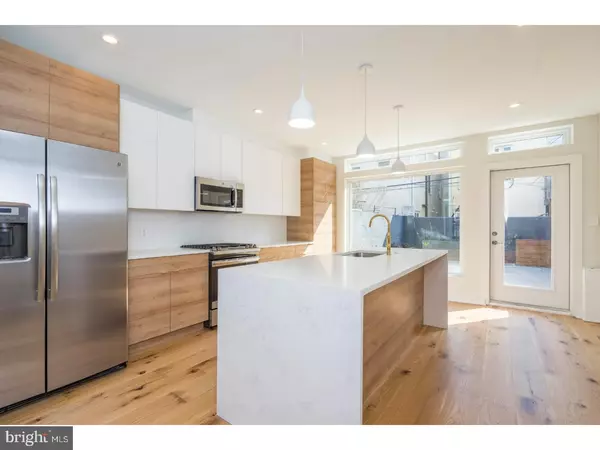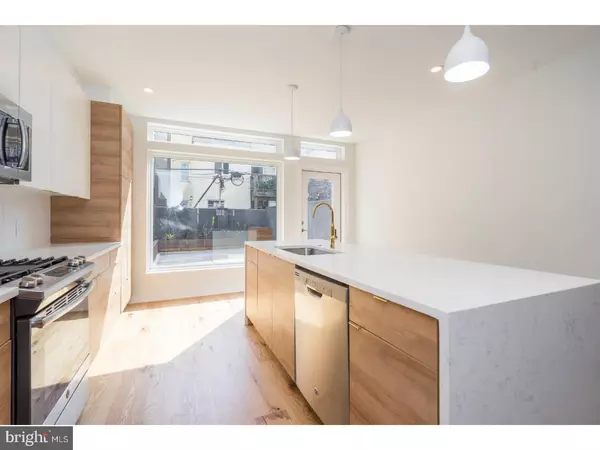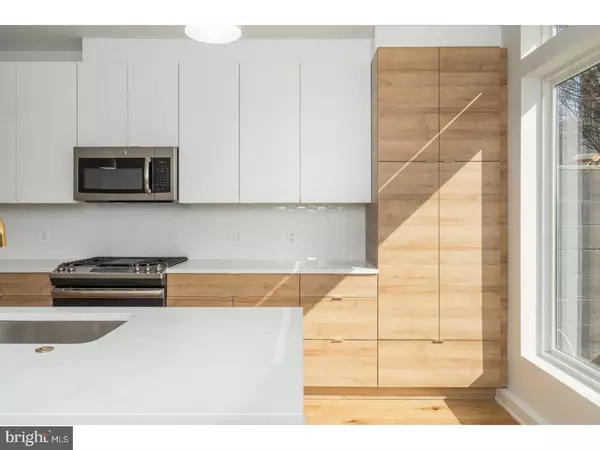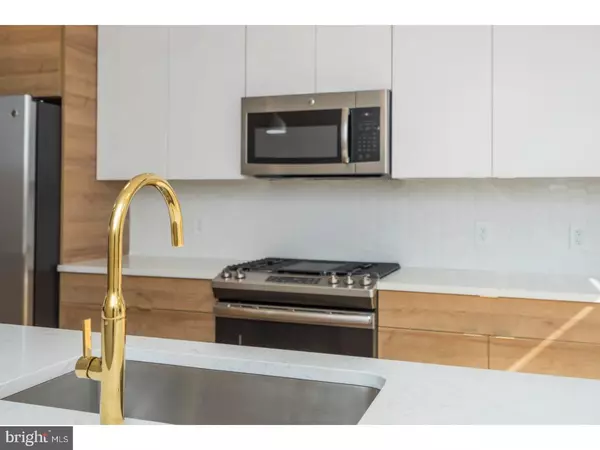$835,000
$849,900
1.8%For more information regarding the value of a property, please contact us for a free consultation.
4 Beds
4 Baths
3,150 SqFt
SOLD DATE : 05/04/2018
Key Details
Sold Price $835,000
Property Type Townhouse
Sub Type Interior Row/Townhouse
Listing Status Sold
Purchase Type For Sale
Square Footage 3,150 sqft
Price per Sqft $265
Subdivision Bella Vista
MLS Listing ID 1000323130
Sold Date 05/04/18
Style Contemporary
Bedrooms 4
Full Baths 3
Half Baths 1
HOA Y/N N
Abv Grd Liv Area 3,150
Originating Board TREND
Year Built 1915
Annual Tax Amount $3,814
Tax Year 2018
Lot Size 1,227 Sqft
Acres 0.03
Lot Dimensions 16X77
Property Description
Gorgeous top-to-bottom designer renovation on a fabulous tree-lined street in Bella Vista. This 4 Bedroom den, 3.5 bathroom house has been completely renovated and rebuilt with new modern amenities that beautifully compliment the homes original charm. Walk in the front door and you are in your wide open living room where you have warm and stylish 8" wide white oak hardwood floors throughout and a white hand-thrown porcelain tile fireplace to greet you. The first floor also features the entrance to the basement, a powder room and a large eat-in kitchen. The kitchen features custom millwork, GE Stainless Steel appliances, a modern white backsplash, quartz countertops and a large island with waterfall edges. The kitchen is outlined by a beautiful picture window to the garden where there are custom planters and perennial plantings already in the garden beds. The wall of windows to the garden allows for an abundance of desirable Southern exposure and natural light. Head upstairs along your black and white staircase and follow the exposed brick into a flex space that could either be used as an upstairs living room, office, den, or add a wall and make it your 5th bedroom. Also on the second floor is the laundry room (with convenient laundry shoot from 3rd floor) and the Master Bedroom Suite. The Master suite features a lovely tiled bathroom and walk-in closet. The Master Bath has a double vanity sink, a sculptural soaking tub and roman floor faucet. The powder blue tiled walk-in shower has a bench, and there is a pocket door to the privacy commode. On the third floor of the house are three bedrooms, one with an en suite bath, the laundry shoot to the 2nd floor and the stair case to the 60 ft roof deck. The hall bath features a tub/shower combination and a stylish neutrally patterned tile floor and white subway surround. The middle bedroom has a frosted glass barn style door. The rear bedroom features a modern black and white en suite bath. Head up to the roof deck where you have panoramic views of the city. This is the largest roof deck in the area, you have unobstructed views for days! This home features a 2 zoned Nest Thermostat and all new mechanicals, plumbing, electrical and insulation to reduce your energy costs and noise. This developer's homes don't last long, so get in now! Ten year tax abatement is pending. There is a municipal parking lot 1/2 a block away on Passyunk, as well as potential parking at Nebinger School during off hours
Location
State PA
County Philadelphia
Area 19147 (19147)
Zoning RSA5
Rooms
Other Rooms Living Room, Dining Room, Primary Bedroom, Bedroom 2, Bedroom 3, Kitchen, Family Room, Bedroom 1, Laundry
Basement Full, Fully Finished
Interior
Interior Features Kitchen - Island, Ceiling Fan(s), Kitchen - Eat-In
Hot Water Natural Gas
Heating Gas, Hot Water
Cooling Central A/C
Fireplaces Number 1
Equipment Disposal
Fireplace Y
Appliance Disposal
Heat Source Natural Gas
Laundry Upper Floor
Exterior
Exterior Feature Patio(s)
Water Access N
Accessibility None
Porch Patio(s)
Garage N
Building
Story 3+
Sewer Public Sewer
Water Public
Architectural Style Contemporary
Level or Stories 3+
Additional Building Above Grade
Structure Type 9'+ Ceilings
New Construction N
Schools
School District The School District Of Philadelphia
Others
Senior Community No
Tax ID 021083400
Ownership Fee Simple
Read Less Info
Want to know what your home might be worth? Contact us for a FREE valuation!

Our team is ready to help you sell your home for the highest possible price ASAP

Bought with Michael R. McCann • BHHS Fox & Roach-Center City Walnut
"My job is to find and attract mastery-based agents to the office, protect the culture, and make sure everyone is happy! "
14291 Park Meadow Drive Suite 500, Chantilly, VA, 20151






