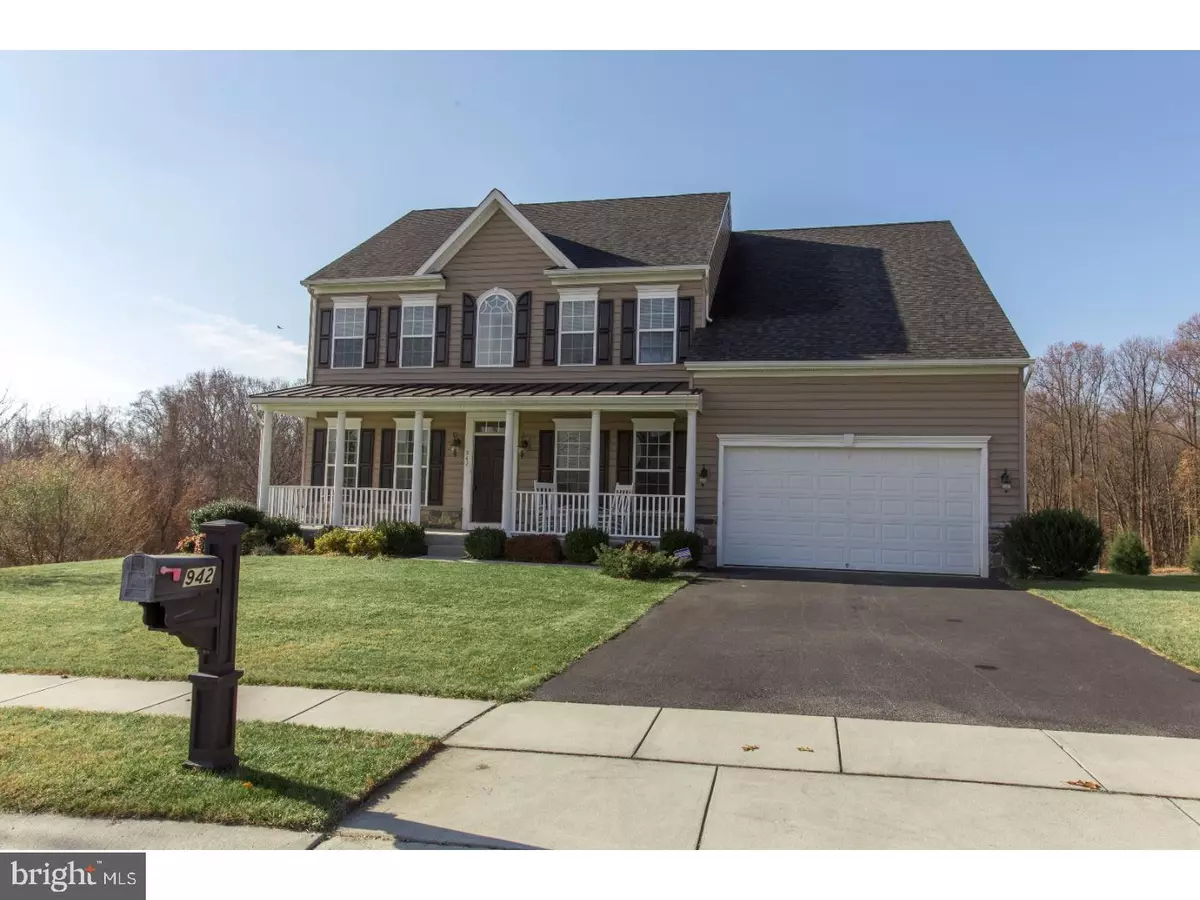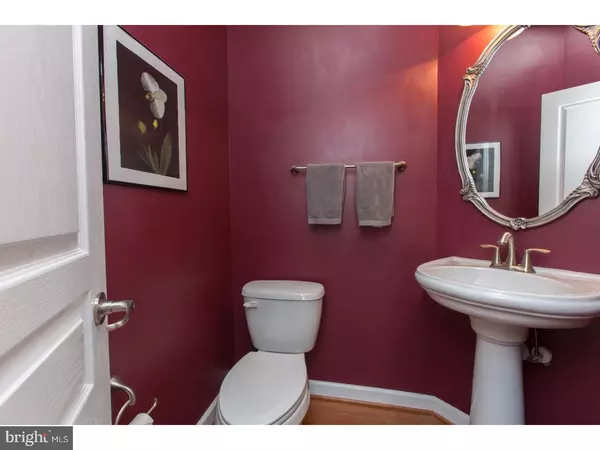$415,000
$420,000
1.2%For more information regarding the value of a property, please contact us for a free consultation.
5 Beds
5 Baths
3,868 SqFt
SOLD DATE : 05/04/2018
Key Details
Sold Price $415,000
Property Type Single Family Home
Sub Type Detached
Listing Status Sold
Purchase Type For Sale
Square Footage 3,868 sqft
Price per Sqft $107
Subdivision Preservatinniscrgolf
MLS Listing ID 1004267967
Sold Date 05/04/18
Style Colonial
Bedrooms 5
Full Baths 4
Half Baths 1
HOA Fees $76/qua
HOA Y/N Y
Abv Grd Liv Area 3,868
Originating Board TREND
Year Built 2010
Annual Tax Amount $8,769
Tax Year 2018
Lot Size 0.277 Acres
Acres 0.28
Lot Dimensions 0X0
Property Description
Gorgeous five bedroom, 4.5 bath home with a finished walk-out basement with stunning views overlooking the Inniscrone Golf Course and walking trails. You'll be in awe as you enter the welcoming foyer with hardwood flooring, leading to a cozy sitting area, private office space and a grand turned staircase. Continue on to the spacious formal dining room, large enough to house your entire dining room set, a very open kitchen with an island and complete with a bright and sunny morning room. The kitchen also opens up to a spacious family room with a beautiful fireplace and mantle. The main level also offers convenient access to the two car garage and a lovely powder room. The morning room provides access to a large deck that is perfect for BBQ's and entertaining. Upstairs you'll find the main bedroom suite to be quite spacious with two walk-in closets and large bath complete with two vanities. There is also a guest or princess suite complete with an additional full bath and then two additional bedrooms adjoined by yet another full bath! The 2nd floor laundry room is an added bonus! The basement is mostly finished offering a ton of additional living space. There is room for a rec room, second family room, storage and an added exercise area with mirror and bar for dancers. This area also has an easily removable floor. The basement also offers walk out access to the fully fenced backyard and stunning views or perhaps the most exciting part of this home.. this property backs right up to the golf course and the views are truly exquisite! You can also enjoy the walking trails winding around the community and golf course. This community is so conveniently located between routes 1, 41 and 841. Get to DE, MD, Lancaster, Delaware county or the West Chester area in minutes!
Location
State PA
County Chester
Area London Grove Twp (10359)
Zoning RR
Rooms
Other Rooms Living Room, Dining Room, Primary Bedroom, Bedroom 2, Bedroom 3, Kitchen, Family Room, Bedroom 1, Laundry, Other
Basement Full, Fully Finished
Interior
Interior Features Primary Bath(s), Kitchen - Island, Dining Area
Hot Water Natural Gas
Heating Gas, Forced Air
Cooling Central A/C
Flooring Wood, Fully Carpeted
Fireplaces Number 1
Fireplace Y
Heat Source Natural Gas
Laundry Upper Floor
Exterior
Exterior Feature Deck(s), Porch(es)
Garage Spaces 5.0
Fence Other
View Y/N Y
Water Access N
View Golf Course
Roof Type Shingle
Accessibility None
Porch Deck(s), Porch(es)
Attached Garage 2
Total Parking Spaces 5
Garage Y
Building
Lot Description Open, Front Yard, Rear Yard, SideYard(s)
Story 2
Sewer Public Sewer
Water Public
Architectural Style Colonial
Level or Stories 2
Additional Building Above Grade
New Construction N
Schools
School District Avon Grove
Others
Senior Community No
Tax ID 59-08 -0664
Ownership Fee Simple
Read Less Info
Want to know what your home might be worth? Contact us for a FREE valuation!

Our team is ready to help you sell your home for the highest possible price ASAP

Bought with Chris Griswold • Keller Williams Real Estate-Horsham

"My job is to find and attract mastery-based agents to the office, protect the culture, and make sure everyone is happy! "
14291 Park Meadow Drive Suite 500, Chantilly, VA, 20151






