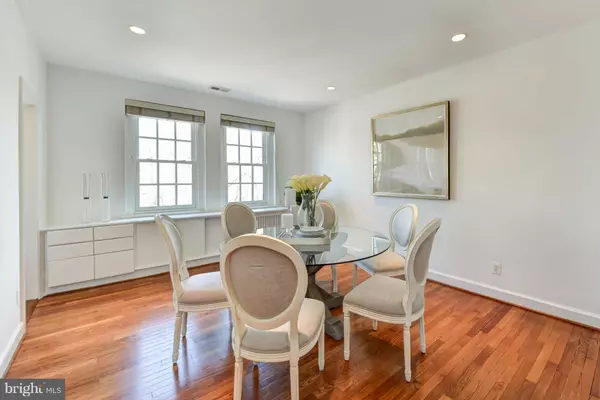$1,153,000
$975,000
18.3%For more information regarding the value of a property, please contact us for a free consultation.
3 Beds
2 Baths
2,015 SqFt
SOLD DATE : 05/03/2018
Key Details
Sold Price $1,153,000
Property Type Condo
Sub Type Condo/Co-op
Listing Status Sold
Purchase Type For Sale
Square Footage 2,015 sqft
Price per Sqft $572
Subdivision Wakefield
MLS Listing ID 1000389876
Sold Date 05/03/18
Style Beaux Arts
Bedrooms 3
Full Baths 2
Condo Fees $1,307/mo
HOA Y/N N
Abv Grd Liv Area 2,015
Originating Board MRIS
Year Built 1928
Annual Tax Amount $6,197
Tax Year 2017
Property Description
NEW LISTING! 1st Opens 4/14 &15 2-4PM Resplendent corner penthouse with private terrace, 2 parking spaces and exposures on three sides. 3 BR, 2 BA in six-story, prewar building with services. Updated kitchen, central A/C, hardwood floors, built-ins & LR w/ French doors to terrace, storage. Walking distance to 2 Red Line Metro stations, dining, coffee, shops. Must See! Offers due TU, 4/17, 12N.
Location
State DC
County Washington
Direction North
Rooms
Other Rooms Dining Room, Primary Bedroom, Bedroom 2, Bedroom 3, Kitchen
Main Level Bedrooms 3
Interior
Interior Features Kitchen - Gourmet, Dining Area, Primary Bath(s), Built-Ins, Upgraded Countertops, Crown Moldings, Window Treatments, Wood Floors, Floor Plan - Traditional
Hot Water Natural Gas
Heating Radiator
Cooling Central A/C, Heat Pump(s), Ceiling Fan(s)
Equipment Dishwasher, Disposal, Icemaker, Microwave, Oven - Double, Refrigerator
Fireplace N
Window Features Double Pane,ENERGY STAR Qualified,Screens
Appliance Dishwasher, Disposal, Icemaker, Microwave, Oven - Double, Refrigerator
Heat Source Central
Laundry Common
Exterior
Exterior Feature Balcony
Parking Features Garage Door Opener, Garage - Front Entry
Community Features Elevator Use, Pets - Allowed, Pets - Size Restrict
Amenities Available Elevator, Extra Storage, Security
Water Access N
Accessibility None
Porch Balcony
Garage N
Building
Story 1
Unit Features Mid-Rise 5 - 8 Floors
Sewer Public Sewer
Water Public
Architectural Style Beaux Arts
Level or Stories 1
Additional Building Above Grade
New Construction N
Schools
School District District Of Columbia Public Schools
Others
HOA Fee Include Common Area Maintenance,Custodial Services Maintenance,Ext Bldg Maint,Heat,Lawn Maintenance,Management,Insurance,Reserve Funds,Sewer,Snow Removal,Trash,Water
Senior Community No
Tax ID 1978//2285
Ownership Condominium
Special Listing Condition Standard
Read Less Info
Want to know what your home might be worth? Contact us for a FREE valuation!

Our team is ready to help you sell your home for the highest possible price ASAP

Bought with Holly S Smith • Long & Foster Real Estate, Inc.

"My job is to find and attract mastery-based agents to the office, protect the culture, and make sure everyone is happy! "
14291 Park Meadow Drive Suite 500, Chantilly, VA, 20151






