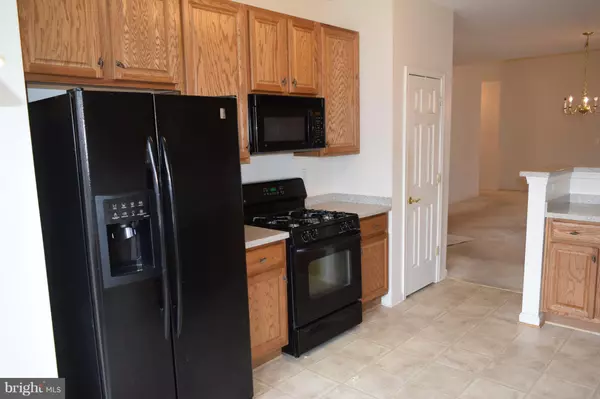$338,000
$335,000
0.9%For more information regarding the value of a property, please contact us for a free consultation.
3 Beds
3 Baths
5,314 Sqft Lot
SOLD DATE : 05/02/2018
Key Details
Sold Price $338,000
Property Type Single Family Home
Sub Type Twin/Semi-Detached
Listing Status Sold
Purchase Type For Sale
Subdivision Cameron Grove Condo Viii
MLS Listing ID 1000278730
Sold Date 05/02/18
Style Cottage
Bedrooms 3
Full Baths 3
HOA Fees $199/mo
HOA Y/N Y
Originating Board MRIS
Year Built 2005
Annual Tax Amount $4,703
Tax Year 2017
Lot Size 5,314 Sqft
Acres 0.12
Property Description
Beautiful cottage style home in luxurious over 55 community. 2 story ceilings. Master bedroom on main level. Kitchen with corian counter tops. HOA covers lawn maintenance, also comes with underground sprinklers.Exterior cameras. Al ot of community activities and great amenities.2 sided Fire Place. Separate den area. Separate sitting room. Loft overlooking from 2nd floor.
Location
State MD
County Prince Georges
Zoning RL
Rooms
Main Level Bedrooms 2
Interior
Interior Features Family Room Off Kitchen, Breakfast Area, Kitchen - Table Space, Kitchen - Eat-In, Upgraded Countertops, Crown Moldings, Primary Bath(s), Window Treatments, WhirlPool/HotTub, Recessed Lighting
Hot Water Natural Gas
Heating Forced Air
Cooling Ceiling Fan(s), Central A/C
Fireplaces Number 1
Equipment Dishwasher, Disposal, Dryer, Freezer, Icemaker, Microwave, Oven/Range - Gas, Refrigerator, Washer
Fireplace Y
Window Features Double Pane
Appliance Dishwasher, Disposal, Dryer, Freezer, Icemaker, Microwave, Oven/Range - Gas, Refrigerator, Washer
Heat Source Natural Gas
Exterior
Exterior Feature Patio(s), Porch(es)
Parking Features Garage Door Opener
Garage Spaces 1.0
Community Features Adult Living Community
Utilities Available Cable TV Available
Amenities Available Club House, Exercise Room, Fitness Center, Jog/Walk Path, Meeting Room, Party Room, Pool - Indoor, Pool - Outdoor, Recreational Center, Retirement Community, Swimming Pool, Tennis Courts
Water Access N
Accessibility Doors - Swing In, Grab Bars Mod
Porch Patio(s), Porch(es)
Attached Garage 1
Total Parking Spaces 1
Garage Y
Building
Story 2
Sewer Public Sewer
Water Public
Architectural Style Cottage
Level or Stories 2
Structure Type 2 Story Ceilings,Cathedral Ceilings,Dry Wall
New Construction N
Schools
School District Prince George'S County Public Schools
Others
HOA Fee Include Common Area Maintenance,Lawn Care Front,Lawn Care Rear,Lawn Care Side,Lawn Maintenance,Management,Pool(s),Recreation Facility,Reserve Funds,Snow Removal
Senior Community Yes
Age Restriction 55
Tax ID 17073581204
Ownership Fee Simple
Special Listing Condition Standard
Read Less Info
Want to know what your home might be worth? Contact us for a FREE valuation!

Our team is ready to help you sell your home for the highest possible price ASAP

Bought with Shineka M. Patterson • Samson Properties

"My job is to find and attract mastery-based agents to the office, protect the culture, and make sure everyone is happy! "
14291 Park Meadow Drive Suite 500, Chantilly, VA, 20151






