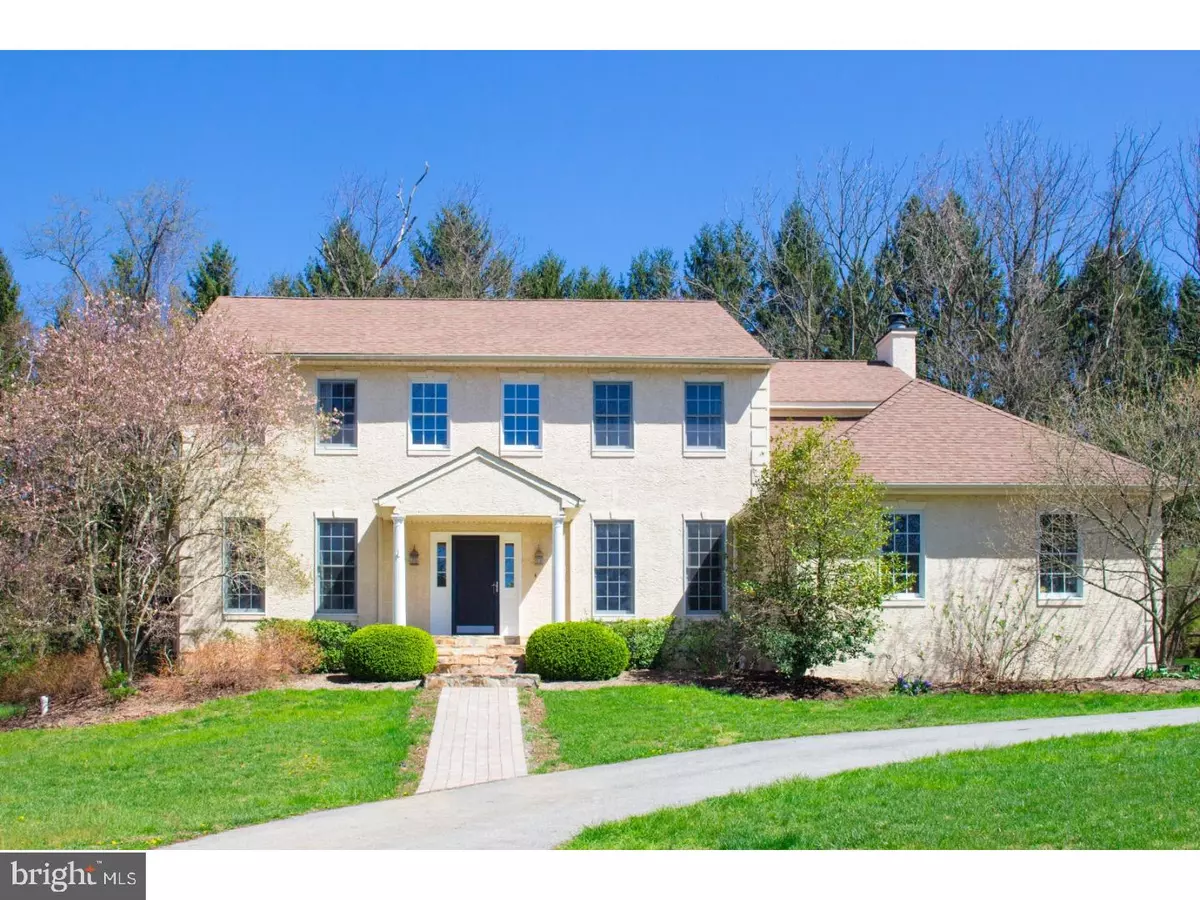$536,000
$565,000
5.1%For more information regarding the value of a property, please contact us for a free consultation.
4 Beds
4 Baths
1.8 Acres Lot
SOLD DATE : 05/01/2018
Key Details
Sold Price $536,000
Property Type Single Family Home
Sub Type Detached
Listing Status Sold
Purchase Type For Sale
Subdivision None Available
MLS Listing ID 1000114772
Sold Date 05/01/18
Style Colonial
Bedrooms 4
Full Baths 3
Half Baths 1
HOA Y/N N
Originating Board TREND
Year Built 1996
Annual Tax Amount $11,674
Tax Year 2018
Lot Size 1.800 Acres
Acres 1.8
Lot Dimensions 0X0
Property Description
Amazing opportunity to own 1.8 acres in the Unionville-Chadds Ford School district along the 52 corridor. Set far off the road down a private lane is this this 4 bedroom 3.5 bath home with a large finished walk-out lower level set on a private lot surrounded by soaring trees. Step into the bright 2-story foyer and cast your eyes on an open floor plan with gleaming hardwood floors throughout. The bright living room with a gas fireplace flows into the banquet size Dining Room with views of the backyard. A private office with with crown molding and French doors is perfect for a work at home office. Beautiful new custom kitchen with 42" cabinets, granite, tile back splash, built-in wall ovens and gas cook top has a large island for family gatherings and a bar area with integrated wine and beverage coolers perfect for entertaining. The breakfast area has French doors that lead to a large deck overlooking the private backyard. The large family room is a perfect space for family gatherings while you enjoy the natural wood burning fireplace. The second floor hallway with hardwood floors leads to the double door entry into the Master Bedroom with Vaulted ceiling, his and hers closets and a master bath with jetted soaking tub, double vanity, shower stall and water closet. Three bright and large bedrooms all with large walk-in closets and a hall bath with dual vanity and a separate shower completes the second level. Finished walk-out Lower Level includes a large family room, plenty of storage, full bath and is plumbed for future bar. 2 Car Garage and Shed. Easy commute to Wilmington & Philadelphia. Minutes to Rt. 202/ Rt. 1 shopping corridor. Septic and Stucco inspected, minor repairs completed.
Location
State PA
County Chester
Area Pennsbury Twp (10364)
Zoning R3
Rooms
Other Rooms Living Room, Dining Room, Primary Bedroom, Bedroom 2, Bedroom 3, Kitchen, Family Room, Bedroom 1, Laundry
Basement Full, Outside Entrance, Fully Finished
Interior
Interior Features Primary Bath(s), Kitchen - Island, Skylight(s), Ceiling Fan(s), Kitchen - Eat-In
Hot Water Natural Gas
Heating Gas, Forced Air
Cooling Central A/C
Fireplaces Number 2
Fireplaces Type Marble, Stone
Equipment Cooktop, Oven - Wall, Oven - Double, Dishwasher, Disposal
Fireplace Y
Appliance Cooktop, Oven - Wall, Oven - Double, Dishwasher, Disposal
Heat Source Natural Gas
Laundry Main Floor
Exterior
Exterior Feature Deck(s)
Garage Spaces 5.0
Water Access N
Accessibility None
Porch Deck(s)
Attached Garage 2
Total Parking Spaces 5
Garage Y
Building
Story 2
Foundation Concrete Perimeter
Sewer On Site Septic
Water Well
Architectural Style Colonial
Level or Stories 2
Structure Type Cathedral Ceilings,9'+ Ceilings
New Construction N
Schools
Elementary Schools Hillendale
Middle Schools Charles F. Patton
High Schools Unionville
School District Unionville-Chadds Ford
Others
Senior Community No
Tax ID 64-05 -0012.0200
Ownership Fee Simple
Security Features Security System
Acceptable Financing Conventional
Listing Terms Conventional
Financing Conventional
Read Less Info
Want to know what your home might be worth? Contact us for a FREE valuation!

Our team is ready to help you sell your home for the highest possible price ASAP

Bought with Non Subscribing Member • Non Member Office

"My job is to find and attract mastery-based agents to the office, protect the culture, and make sure everyone is happy! "
14291 Park Meadow Drive Suite 500, Chantilly, VA, 20151






