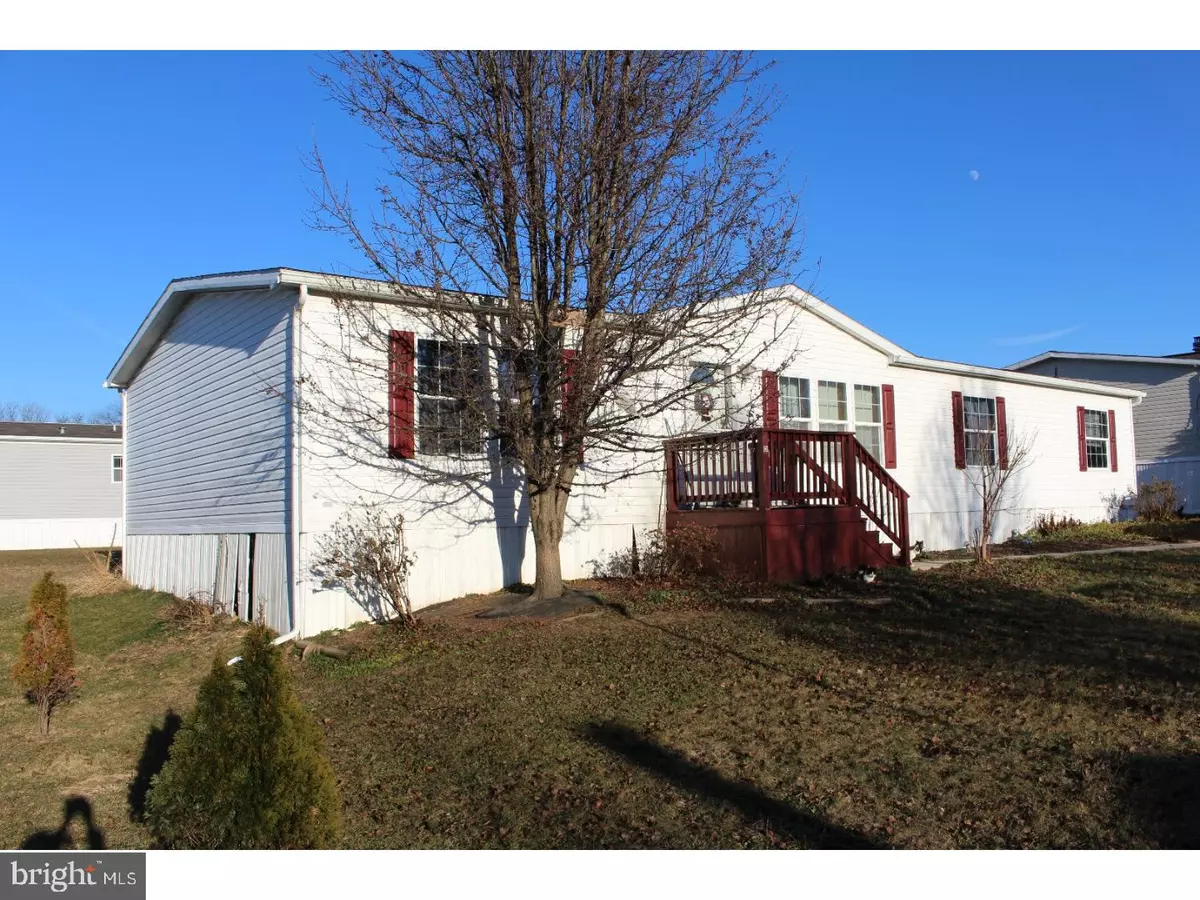$42,500
$49,900
14.8%For more information regarding the value of a property, please contact us for a free consultation.
3 Beds
2 Baths
SOLD DATE : 04/30/2018
Key Details
Sold Price $42,500
Property Type Single Family Home
Listing Status Sold
Purchase Type For Sale
Subdivision Avon Wheel Ests Mh
MLS Listing ID 1004378823
Sold Date 04/30/18
Style Other
Bedrooms 3
Full Baths 2
HOA Y/N N
Originating Board TREND
Year Built 2000
Annual Tax Amount $1,887
Tax Year 2017
Lot Dimensions 0X0
Property Description
Welcome to 16 Roberts Way, a spacious 3 bedroom doublewide home in sought after Avondale and award winning Avon Grove School District. Enter the home into the living room that flows into the dining room with a bright front triple window. Dining room is also open to the family room and offers a sliding glass door to the back wood deck with steps down to the back yard. Kitchen is spacious with a double sink, self cleaning electric oven, built-in dishwasher and plenty of cabinets. Family room features a beautiful wood burning fireplace with stone surround and wood mantel, built-in custom hutches on both sides of the fireplace, ceiling fan, and open to the dining room area all for great entertaining in this warm room. Master bedroom boasts a double front window, two closets and an en-suite with shower stall, soaking tub, skylight and a double sink with cabinets below. Two additional bedrooms, another full bath with a skylight, and a laundry room with storage space and a back door completes this home. For even more storage space enjoy the shed located in the back of the property. Front 2 car parking and street parking is available for guests. Lot rent for this home is $465 per month which includes snow and trash removal. Dog fee is an additional $10 per month. Enjoy the quiet community, and this easy living home conveniently located nearby great local restaurants, convenience stores, shopping and within close access to major roadways!
Location
State PA
County Chester
Area London Grove Twp (10359)
Zoning RES
Rooms
Other Rooms Living Room, Dining Room, Primary Bedroom, Bedroom 2, Kitchen, Family Room, Bedroom 1, Laundry
Interior
Interior Features Primary Bath(s), Skylight(s), Ceiling Fan(s), Stall Shower
Hot Water Natural Gas
Heating Gas, Forced Air
Cooling Central A/C
Flooring Fully Carpeted, Vinyl
Fireplaces Number 1
Fireplaces Type Stone
Equipment Built-In Range, Oven - Self Cleaning, Dishwasher
Fireplace Y
Appliance Built-In Range, Oven - Self Cleaning, Dishwasher
Heat Source Natural Gas
Laundry Main Floor
Exterior
Exterior Feature Deck(s)
Garage Spaces 2.0
Utilities Available Cable TV
Water Access N
Roof Type Pitched
Accessibility None
Porch Deck(s)
Total Parking Spaces 2
Garage N
Building
Lot Description Level, Open, Front Yard, Rear Yard
Story 1
Sewer Public Sewer
Water Private/Community Water
Architectural Style Other
Level or Stories 1
Additional Building Shed
New Construction N
Schools
Elementary Schools Avon Grove
Middle Schools Fred S. Engle
High Schools Avon Grove
School District Avon Grove
Others
Pets Allowed Y
HOA Fee Include Common Area Maintenance,Snow Removal,Trash
Senior Community No
Tax ID 59-05 -1140.083T
Ownership Fee Simple
Security Features Security System
Pets Allowed Case by Case Basis
Read Less Info
Want to know what your home might be worth? Contact us for a FREE valuation!

Our team is ready to help you sell your home for the highest possible price ASAP

Bought with Diana V Perez • RE/MAX Excellence

"My job is to find and attract mastery-based agents to the office, protect the culture, and make sure everyone is happy! "
14291 Park Meadow Drive Suite 500, Chantilly, VA, 20151






