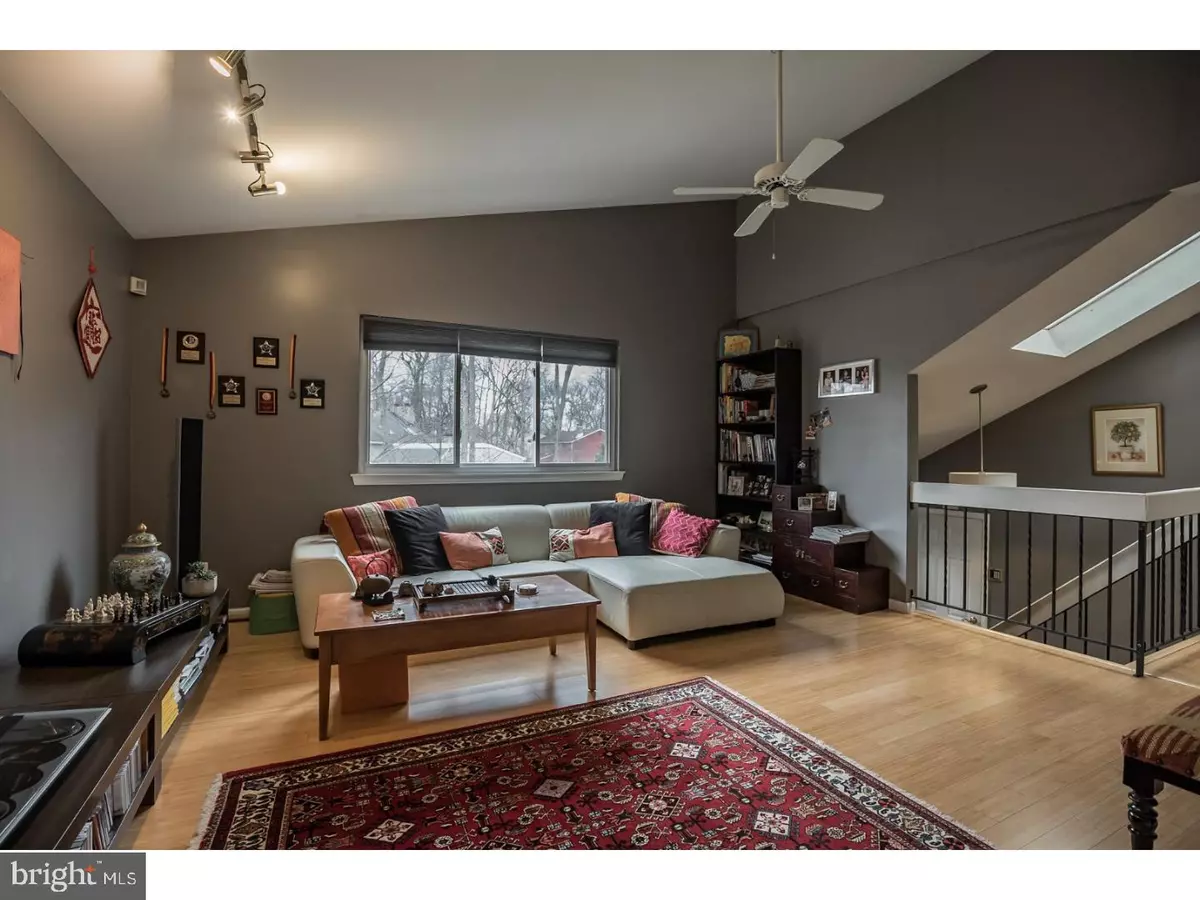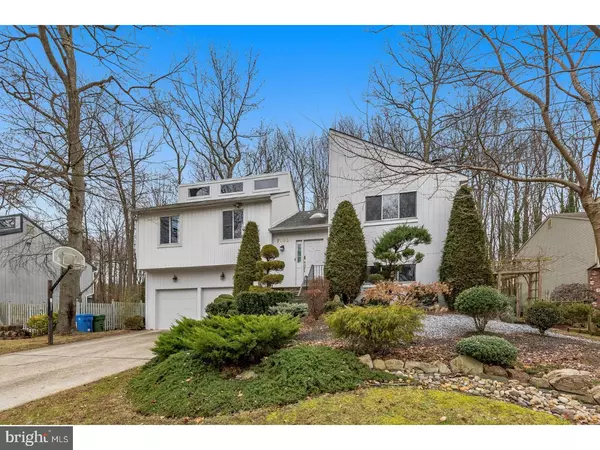$280,000
$289,900
3.4%For more information regarding the value of a property, please contact us for a free consultation.
3 Beds
3 Baths
1,894 SqFt
SOLD DATE : 04/30/2018
Key Details
Sold Price $280,000
Property Type Single Family Home
Sub Type Detached
Listing Status Sold
Purchase Type For Sale
Square Footage 1,894 sqft
Price per Sqft $147
Subdivision Northwoods
MLS Listing ID 1005250185
Sold Date 04/30/18
Style Contemporary,Split Level
Bedrooms 3
Full Baths 2
Half Baths 1
HOA Y/N N
Abv Grd Liv Area 1,894
Originating Board TREND
Year Built 1985
Annual Tax Amount $8,846
Tax Year 2017
Lot Size 9,890 Sqft
Acres 0.23
Lot Dimensions 86X115
Property Description
Must see modern dream home with beautiful views of wooded surroundings in the lovely Northwoods neighborhood ! Don't miss out on this stunning 3 bedroom, 2.5 bathroom, 1890+ sq. ft., move in, mint condition home. This property boasts a tranquil setting, a newer roof, hardwood floors throughout, sleek finishes accented by warm grey walls. A cathedral ceiling split level entryway with sky light welcomes you home. The bright and open living room flow into a spacious dining room with sliding doors to the deck. This large deck is great for alfresco dining. Enjoy creating gourmet meals in this chefs' kitchen. Bright white cabinetry including a pantry, a light granite counter-top, and newer matching stainless steel appliances all shine with the natural light from the large picture window. Down a short hall rests the Master Bedroom Suite with closet space and an attached en-suite bath featuring frame-less barn style sliding glass doors. Nearby two roomy bedrooms and an additional full bathroom also reside. Head down to the large, lower level, walk out family room to cozy up to the central fireplace. This fantastic space is also fitted with a bar, laundry room, and half bath along with sliding glass doors leading to the expansive tree lined backyard. In this outdoor oasis you can enjoy privacy as this yard is backing the woods. Living in 4 Gardner Rd you have instant access to I-295, Rt 73, with a 20 minute Philly commute.
Location
State NJ
County Camden
Area Cherry Hill Twp (20409)
Rooms
Other Rooms Living Room, Dining Room, Primary Bedroom, Bedroom 2, Kitchen, Family Room, Bedroom 1, Laundry
Basement Full, Fully Finished
Interior
Interior Features Primary Bath(s), Butlers Pantry, Skylight(s), Ceiling Fan(s), Wet/Dry Bar, Kitchen - Eat-In
Hot Water Natural Gas
Heating Gas, Programmable Thermostat
Cooling Central A/C
Flooring Wood
Fireplaces Number 1
Fireplaces Type Brick
Equipment Dishwasher, Refrigerator, Built-In Microwave
Fireplace Y
Appliance Dishwasher, Refrigerator, Built-In Microwave
Heat Source Natural Gas
Laundry Lower Floor
Exterior
Exterior Feature Deck(s)
Parking Features Garage Door Opener
Garage Spaces 2.0
Water Access N
Roof Type Shingle
Accessibility None
Porch Deck(s)
Total Parking Spaces 2
Garage N
Building
Lot Description Trees/Wooded, Front Yard, Rear Yard
Story Other
Sewer Public Sewer
Water Public
Architectural Style Contemporary, Split Level
Level or Stories Other
Additional Building Above Grade
Structure Type Cathedral Ceilings,9'+ Ceilings,High
New Construction N
Schools
School District Cherry Hill Township Public Schools
Others
Senior Community No
Tax ID 09-00463 05-00002
Ownership Fee Simple
Read Less Info
Want to know what your home might be worth? Contact us for a FREE valuation!

Our team is ready to help you sell your home for the highest possible price ASAP

Bought with Cecily Y Cao • RE/MAX ONE Realty
"My job is to find and attract mastery-based agents to the office, protect the culture, and make sure everyone is happy! "
14291 Park Meadow Drive Suite 500, Chantilly, VA, 20151






