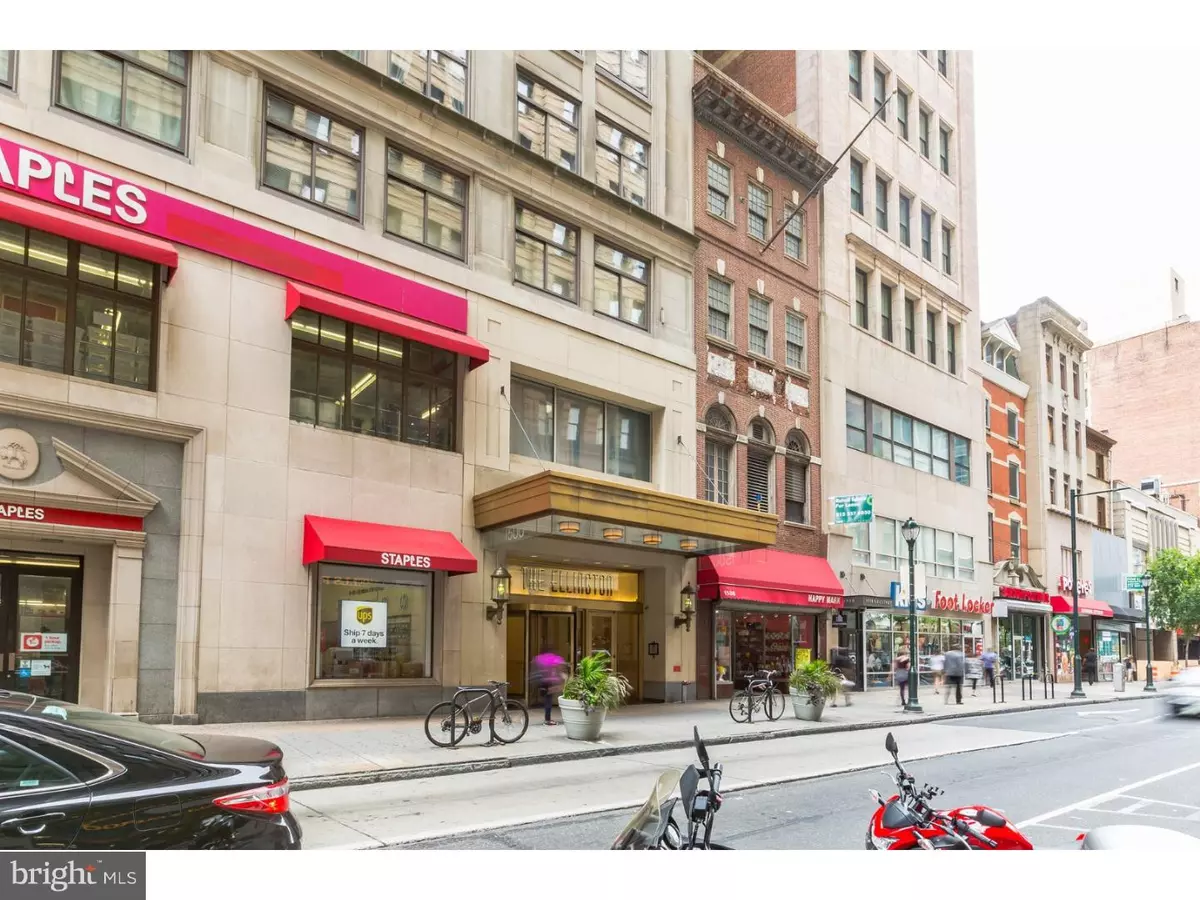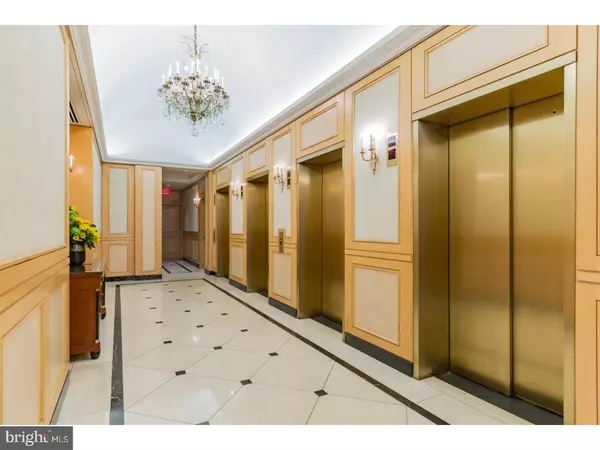$375,000
$399,000
6.0%For more information regarding the value of a property, please contact us for a free consultation.
1 Bed
2 Baths
1,217 SqFt
SOLD DATE : 04/30/2018
Key Details
Sold Price $375,000
Property Type Single Family Home
Sub Type Unit/Flat/Apartment
Listing Status Sold
Purchase Type For Sale
Square Footage 1,217 sqft
Price per Sqft $308
Subdivision Center City
MLS Listing ID 1000276372
Sold Date 04/30/18
Style Contemporary
Bedrooms 1
Full Baths 1
Half Baths 1
HOA Fees $918/mo
HOA Y/N N
Abv Grd Liv Area 1,217
Originating Board TREND
Year Built 2007
Annual Tax Amount $5,777
Tax Year 2018
Lot Dimensions .00
Property Description
Located on the Penthouse level, this bi-level has spectacular views both North and West. The heart of the City is at your feet. As you walk into your well-appointed foyer, you are greeted by the kindest front door staff in Center city. Your new home is located in the northwest corner of the highest floor. With 10 foot ceilings, Brazilian cherry floors, dark granite in the kitchen and Brookhaven cherry cabinets - the setting is simply beautiful. The Open Floor plan first floor is expansive and elegant. Up the stairs to your spacious bedroom complete with its' private bathroom. The view never ends in this exceptional condominium. Modern appliances, marble baths and spa showers. The Ellington is the winner of five William Penn Awards of Excellence from the Building Association of America. Additionally, there is a fitness Center and Residence lounge available 24/7. 24 hour notice for all showings
Location
State PA
County Philadelphia
Area 19102 (19102)
Zoning CMX5
Rooms
Other Rooms Living Room, Dining Room, Primary Bedroom, Kitchen, Family Room
Interior
Interior Features Breakfast Area
Hot Water Electric
Heating Electric, Forced Air
Cooling Central A/C
Flooring Wood
Equipment Dishwasher, Refrigerator, Disposal
Fireplace N
Appliance Dishwasher, Refrigerator, Disposal
Heat Source Electric
Laundry Main Floor
Exterior
Water Access N
Accessibility None
Garage N
Building
Sewer Public Sewer
Water Public
Architectural Style Contemporary
Additional Building Above Grade
Structure Type 9'+ Ceilings
New Construction N
Schools
School District The School District Of Philadelphia
Others
HOA Fee Include Snow Removal,Trash,Health Club,All Ground Fee,Management
Senior Community No
Tax ID 888114920
Ownership Condominium
Acceptable Financing Conventional
Listing Terms Conventional
Financing Conventional
Read Less Info
Want to know what your home might be worth? Contact us for a FREE valuation!

Our team is ready to help you sell your home for the highest possible price ASAP

Bought with Edward Y Hsu • HK99 Realty LLC
"My job is to find and attract mastery-based agents to the office, protect the culture, and make sure everyone is happy! "
14291 Park Meadow Drive Suite 500, Chantilly, VA, 20151






