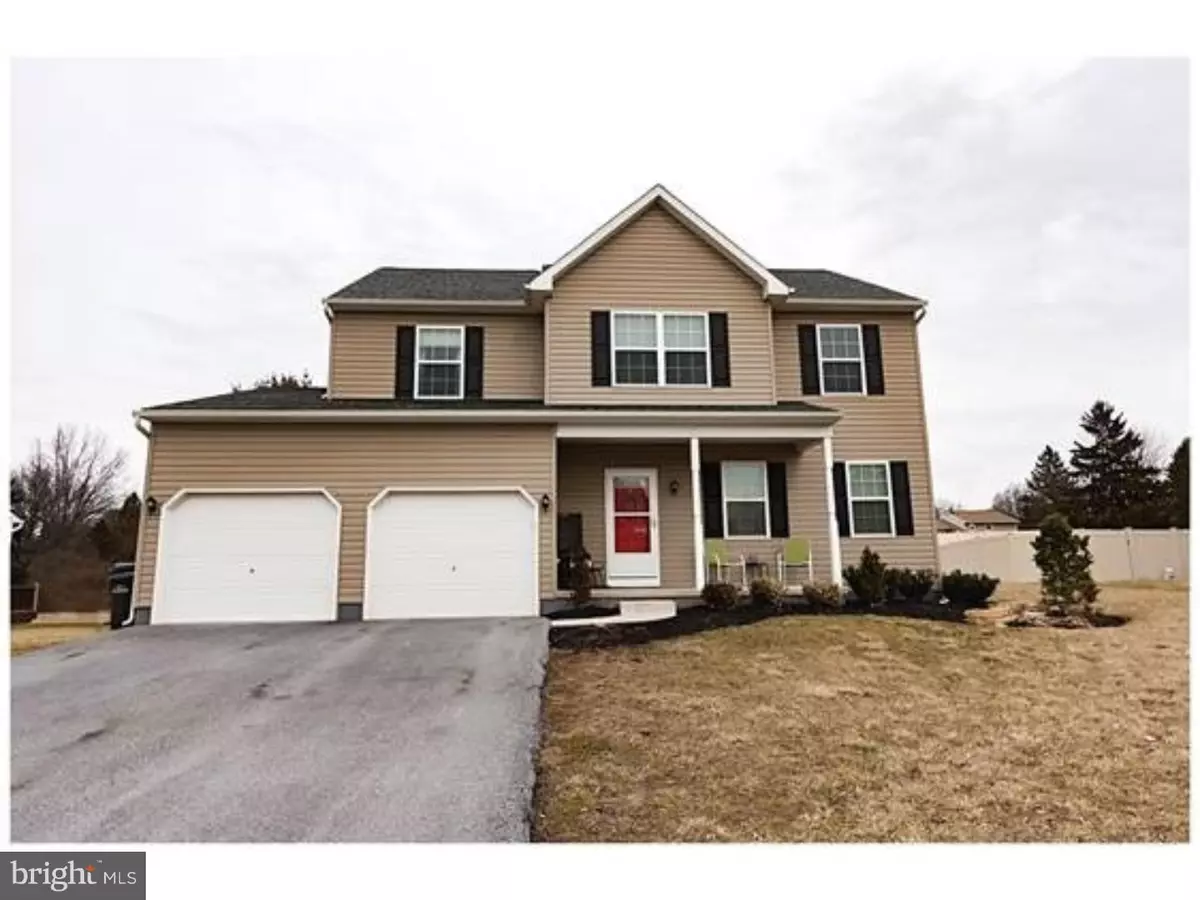$326,000
$326,000
For more information regarding the value of a property, please contact us for a free consultation.
4 Beds
3 Baths
2,080 SqFt
SOLD DATE : 04/27/2018
Key Details
Sold Price $326,000
Property Type Single Family Home
Sub Type Detached
Listing Status Sold
Purchase Type For Sale
Square Footage 2,080 sqft
Price per Sqft $156
Subdivision Cedar Mill
MLS Listing ID 1000136950
Sold Date 04/27/18
Style Colonial
Bedrooms 4
Full Baths 2
Half Baths 1
HOA Fees $50/mo
HOA Y/N Y
Abv Grd Liv Area 2,080
Originating Board TREND
Year Built 2013
Annual Tax Amount $6,518
Tax Year 2018
Lot Size 0.401 Acres
Acres 0.4
Lot Dimensions .
Property Description
Welcome to the highly sought after Cedar Mill Crossing Development in award winning Owen J Roberts School District. This 5 year young home featuring many upgrades is move-in ready. Quality built by John Garis Homes, Inc. As you enter the Pinewood Federal Model you will find hardwood flooring in the entry dining room and living rooms. The first floor features a hall powder room, soaring 9ft. ceilings, a large Dining Room with upgraded tray ceiling, Large living room with cozy gas fireplace, breakfast area and upgraded 42" upper kitchen cabinets and built in desk area for the little ones to do homework or school projects. From the 2 car garage you will enter the mud room with custom built in storage and attached laundry room. Exit through the sliders in the breakfast area and relax this spring on the deck while the family plays in the over sized back yard. All door fixtures and lighting are done in today's nickel finish. In the upper reaches you will find an over sized Master Suite boasting a walk-in closet and private master bath. Three generously sized bedrooms and guest bath. Top it all off with a full basement with egress window just waiting for you to finish if you wish. Don't wait as this home will not last.
Location
State PA
County Chester
Area North Coventry Twp (10317)
Zoning R2
Rooms
Other Rooms Living Room, Dining Room, Primary Bedroom, Bedroom 2, Bedroom 3, Kitchen, Bedroom 1, Laundry, Other
Basement Full, Unfinished
Interior
Interior Features Butlers Pantry, Dining Area
Hot Water Other
Heating Propane, Hot Water
Cooling Central A/C
Flooring Wood, Fully Carpeted, Vinyl
Fireplaces Number 1
Equipment Oven - Self Cleaning, Disposal
Fireplace Y
Window Features Energy Efficient
Appliance Oven - Self Cleaning, Disposal
Heat Source Bottled Gas/Propane
Laundry Main Floor
Exterior
Exterior Feature Porch(es)
Garage Spaces 4.0
Water Access N
Roof Type Pitched,Shingle
Accessibility None
Porch Porch(es)
Attached Garage 2
Total Parking Spaces 4
Garage Y
Building
Lot Description Level, Front Yard, Rear Yard, SideYard(s)
Story 2
Foundation Concrete Perimeter
Sewer Public Sewer
Water Public
Architectural Style Colonial
Level or Stories 2
Additional Building Above Grade
Structure Type 9'+ Ceilings
New Construction N
Schools
High Schools Owen J Roberts
School District Owen J Roberts
Others
HOA Fee Include Common Area Maintenance,Trash
Senior Community No
Tax ID 17-04 -0060.0200
Ownership Fee Simple
Acceptable Financing Conventional, VA, FHA 203(b), USDA
Listing Terms Conventional, VA, FHA 203(b), USDA
Financing Conventional,VA,FHA 203(b),USDA
Read Less Info
Want to know what your home might be worth? Contact us for a FREE valuation!

Our team is ready to help you sell your home for the highest possible price ASAP

Bought with Amy Sheahan • Keller Williams Main Line
"My job is to find and attract mastery-based agents to the office, protect the culture, and make sure everyone is happy! "
14291 Park Meadow Drive Suite 500, Chantilly, VA, 20151






