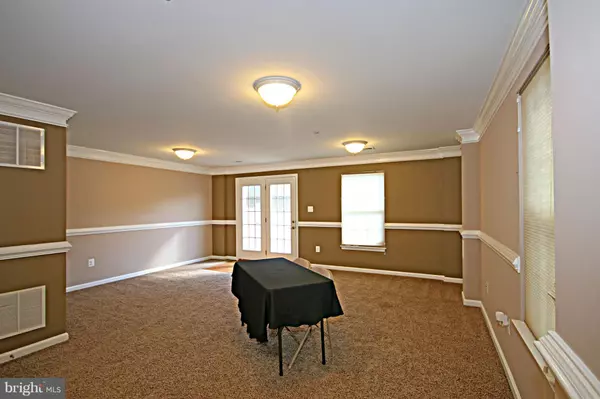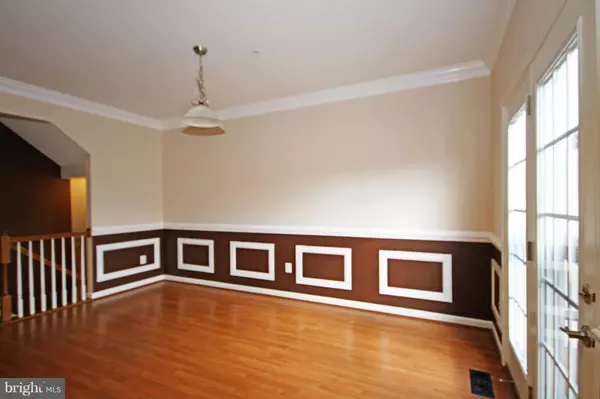$314,000
$309,000
1.6%For more information regarding the value of a property, please contact us for a free consultation.
4 Beds
4 Baths
2,265 Sqft Lot
SOLD DATE : 08/23/2017
Key Details
Sold Price $314,000
Property Type Townhouse
Sub Type End of Row/Townhouse
Listing Status Sold
Purchase Type For Sale
Subdivision St Charles Sub - Fieldside
MLS Listing ID 1001182711
Sold Date 08/23/17
Style Traditional
Bedrooms 4
Full Baths 3
Half Baths 1
HOA Fees $45/qua
HOA Y/N Y
Originating Board MRIS
Year Built 2012
Annual Tax Amount $3,542
Tax Year 2015
Lot Size 2,265 Sqft
Acres 0.05
Property Description
THIS HOME IS THE BEST ON THE MARKET. LOTS OF UP GRADES THRU OUT. INCLUDES CROWN MOLDINGS, CHAIR RAIL, DENTAL MOLDING, GOURMET KITCHEN & BREAKFAST AREA WITH NEW GRANITE COUNTER TOPS & CENTER ISLAND, HUGE FAMILY ROOM WITH FIREPLACE, CUSTOM SHADES, MASTER BEDROOM WITH WALK IN CLOSET BATH SEPARATE SHOWER, UP GRADED TILE, FRESHLY PAINTED, READY TO MOVE INTO CONDITION! $5,000 CLOSING PAID!
Location
State MD
County Charles
Zoning PUD
Rooms
Other Rooms Living Room, Dining Room, Primary Bedroom, Bedroom 2, Bedroom 3, Kitchen, Game Room, Family Room, Library, Foyer, Breakfast Room, Bedroom 1, 2nd Stry Fam Ovrlk, Study, Exercise Room, In-Law/auPair/Suite, Laundry, Storage Room, Utility Room, Bedroom 6
Basement Front Entrance, Rear Entrance, Daylight, Full, Full, Fully Finished, Heated, Outside Entrance, Windows, Improved, Connecting Stairway, Combination
Main Level Bedrooms 1
Interior
Interior Features Breakfast Area, Family Room Off Kitchen, Kitchen - Galley, Kitchen - Gourmet, Kitchen - Country, Kitchen - Island, Kitchen - Table Space, Dining Area, Kitchen - Eat-In, Primary Bath(s), Entry Level Bedroom, Chair Railings, Upgraded Countertops, Crown Moldings, Window Treatments, Wood Floors, Floor Plan - Open
Hot Water Natural Gas
Heating Forced Air, Floor Furnace, Solar On Grid
Cooling Central A/C, Ceiling Fan(s), Solar On Grid
Fireplaces Number 1
Fireplaces Type Equipment, Mantel(s)
Equipment Washer/Dryer Hookups Only, Cooktop, Cooktop - Down Draft, Dishwasher, Disposal, Microwave, Icemaker, Oven - Double, Oven - Self Cleaning, Oven/Range - Electric, Range Hood, Refrigerator, Six Burner Stove, Surface Unit, ENERGY STAR Refrigerator
Fireplace Y
Window Features Insulated,Double Pane,Screens,Skylights
Appliance Washer/Dryer Hookups Only, Cooktop, Cooktop - Down Draft, Dishwasher, Disposal, Microwave, Icemaker, Oven - Double, Oven - Self Cleaning, Oven/Range - Electric, Range Hood, Refrigerator, Six Burner Stove, Surface Unit, ENERGY STAR Refrigerator
Heat Source Natural Gas
Exterior
Parking Features Garage - Rear Entry, Garage - Front Entry
Garage Spaces 2.0
Parking On Site 2
Fence Rear, Privacy
Utilities Available Under Ground
Water Access N
Roof Type Fiberglass
Street Surface Paved
Accessibility 36\"+ wide Halls, 48\"+ Halls, >84\" Garage Door, Level Entry - Main, Wheelchair Height Mailbox
Road Frontage Public
Total Parking Spaces 2
Garage Y
Private Pool Y
Building
Lot Description Corner, Cleared
Story 3+
Sewer Public Sewer
Water Public
Architectural Style Traditional
Level or Stories 3+
Additional Building Office/Studio
Structure Type 9'+ Ceilings,Dry Wall,High
New Construction N
Schools
Middle Schools Benjamin Stoddert
School District Charles County Public Schools
Others
Senior Community No
Tax ID 0908351709
Ownership Fee Simple
Security Features Smoke Detector,Motion Detectors,Main Entrance Lock,Fire Detection System,Sprinkler System - Indoor,Carbon Monoxide Detector(s)
Special Listing Condition Standard
Read Less Info
Want to know what your home might be worth? Contact us for a FREE valuation!

Our team is ready to help you sell your home for the highest possible price ASAP

Bought with Robert M Nargi • RE/MAX United Real Estate

"My job is to find and attract mastery-based agents to the office, protect the culture, and make sure everyone is happy! "
14291 Park Meadow Drive Suite 500, Chantilly, VA, 20151






