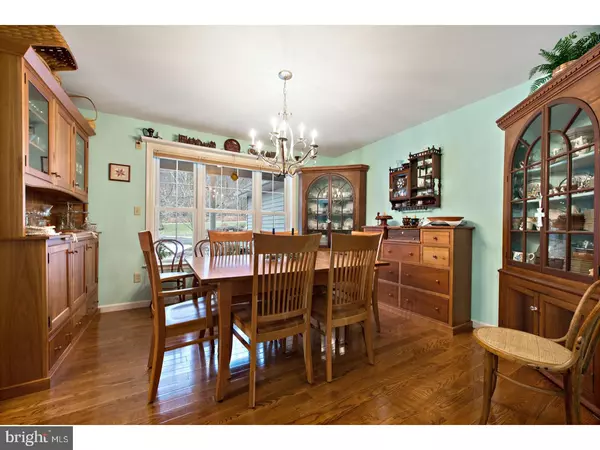$430,000
$450,000
4.4%For more information regarding the value of a property, please contact us for a free consultation.
3 Beds
4 Baths
2,610 SqFt
SOLD DATE : 04/27/2018
Key Details
Sold Price $430,000
Property Type Single Family Home
Sub Type Detached
Listing Status Sold
Purchase Type For Sale
Square Footage 2,610 sqft
Price per Sqft $164
Subdivision None Available
MLS Listing ID 1005921301
Sold Date 04/27/18
Style Contemporary
Bedrooms 3
Full Baths 3
Half Baths 1
HOA Y/N N
Abv Grd Liv Area 2,610
Originating Board TREND
Year Built 2005
Annual Tax Amount $10,520
Tax Year 2018
Lot Size 1.150 Acres
Acres 1.15
Lot Dimensions 258X222X264X170
Property Description
After a dozen years of enjoying this exceptional, custom-built, home these sellers are ready to downsize. With pride of ownership throughout, this tastefully designed and decorated home boosts an incredible list of top notch features. First, enter the front door into the tiled foyer and you will notice a perfect layout including a spacious kitchen, with breakfast area, opened up into the Great Room with propane fireplace, a formal dining room, and a magnificent Four Seasons Room for extra living space and to view the wildlife outdoors. There is a 1st Floor Master Suite including built-in dressers and cabinets, an amazing master bath with separate his/her vanities and, of course, a walk in closet. 1st floor Laundry and Powder Room. Upstairs, there are three spacious bedrooms, all with ample closets, and a full bath. The basement has been partially finished and includes a wood stove along with an additional full bath and a 2nd laundry. This space could easily be finished into an In-Law Quarters or Family Room. This home features the efficiency of Geothermal and Propane Utilities throughout. There is an attached 2 Car Garage as well as a Detached 2 Car Garage which also features a 2nd Floor, heated, Game/Hobby Room as well as an attached Gardening Shed with water and heat as well. Enjoy summer nights on your choice of numerous decks, patio, or porches, which almost totally surround the home. All of this is situated on a 1.16-acre lot surrounded by woodland. This peaceful location is convenient to both 422 in Berks County as well as Rt. 897 in Lancaster County. Schedule a showing to fully appreciate all of the many features this fine property has to offer.
Location
State PA
County Berks
Area South Heidelberg Twp (10251)
Zoning RURCO
Rooms
Other Rooms Living Room, Dining Room, Primary Bedroom, Bedroom 2, Bedroom 3, Kitchen, Bedroom 1, Laundry, Other
Basement Full, Outside Entrance
Interior
Interior Features Primary Bath(s), Kitchen - Island, Butlers Pantry, Stove - Wood, Breakfast Area
Hot Water Propane
Heating Geothermal, Propane, Forced Air
Cooling Central A/C
Flooring Wood, Fully Carpeted, Tile/Brick
Fireplaces Number 2
Fireplaces Type Gas/Propane
Equipment Cooktop, Oven - Double, Refrigerator, Built-In Microwave
Fireplace Y
Appliance Cooktop, Oven - Double, Refrigerator, Built-In Microwave
Heat Source Geo-thermal, Bottled Gas/Propane
Laundry Main Floor, Lower Floor
Exterior
Exterior Feature Deck(s), Patio(s), Porch(es)
Parking Features Garage Door Opener, Oversized
Water Access N
Roof Type Shingle
Accessibility None
Porch Deck(s), Patio(s), Porch(es)
Garage Y
Building
Lot Description Open, Rear Yard, SideYard(s)
Story 4
Foundation Concrete Perimeter
Sewer On Site Septic
Water Well
Architectural Style Contemporary
Level or Stories 2
Additional Building Above Grade
Structure Type Cathedral Ceilings
New Construction N
Schools
High Schools Conrad Weiser
School District Conrad Weiser Area
Others
Senior Community No
Tax ID 51-4356-03-00-0736
Ownership Fee Simple
Security Features Security System
Acceptable Financing Cash
Listing Terms Cash
Financing Cash
Read Less Info
Want to know what your home might be worth? Contact us for a FREE valuation!

Our team is ready to help you sell your home for the highest possible price ASAP

Bought with Wendy L Stauffer • Kingsway Realty - Ephrata
"My job is to find and attract mastery-based agents to the office, protect the culture, and make sure everyone is happy! "
14291 Park Meadow Drive Suite 500, Chantilly, VA, 20151






