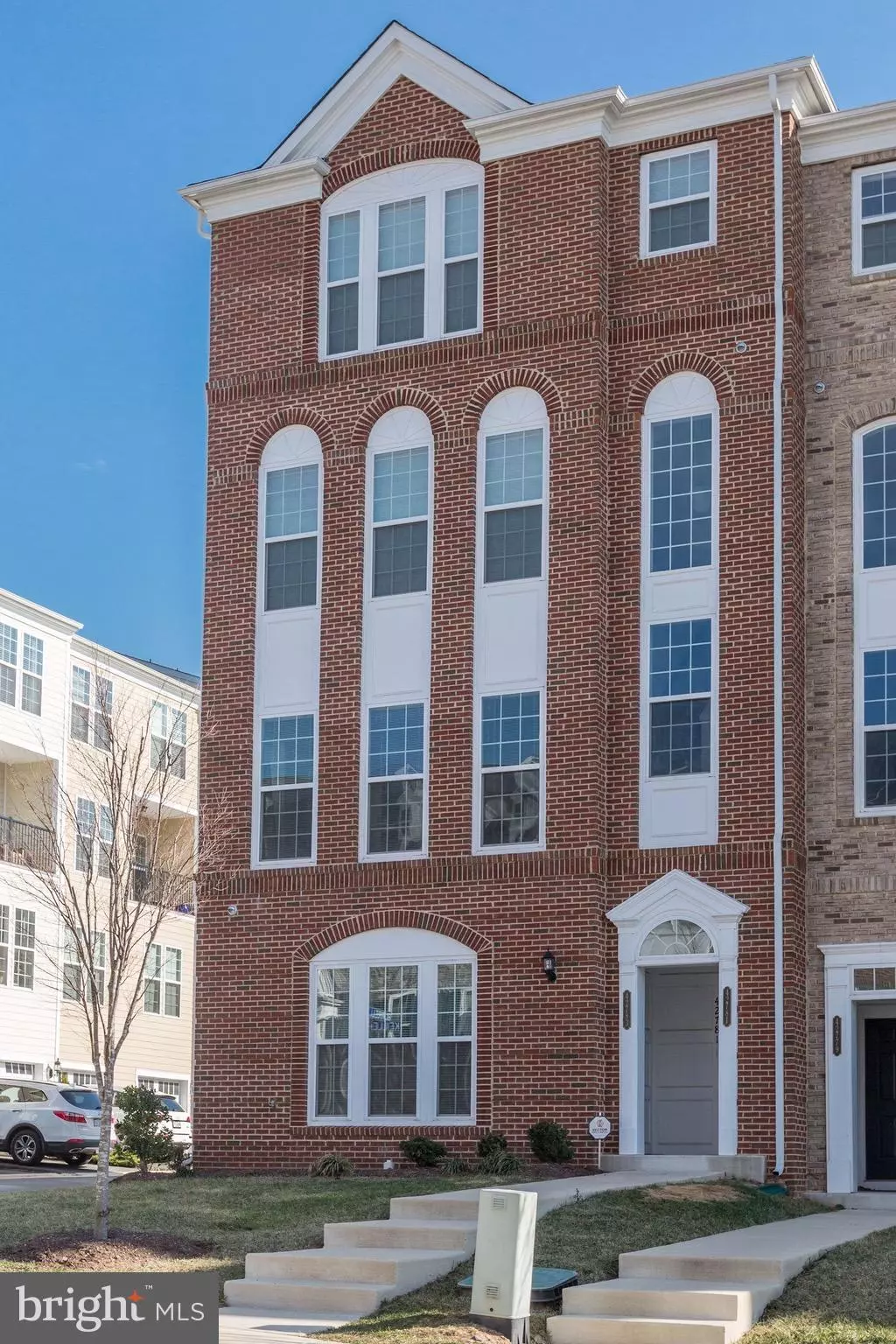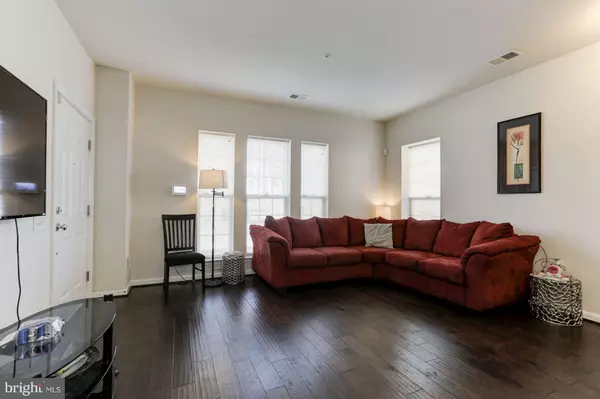$340,000
$340,000
For more information regarding the value of a property, please contact us for a free consultation.
3 Beds
3 Baths
1,588 SqFt
SOLD DATE : 04/24/2018
Key Details
Sold Price $340,000
Property Type Condo
Sub Type Condo/Co-op
Listing Status Sold
Purchase Type For Sale
Square Footage 1,588 sqft
Price per Sqft $214
Subdivision Townes At Goose Creek Village
MLS Listing ID 1000275566
Sold Date 04/24/18
Style Colonial
Bedrooms 3
Full Baths 2
Half Baths 1
Condo Fees $185/mo
HOA Fees $76/qua
HOA Y/N Y
Abv Grd Liv Area 1,588
Originating Board MRIS
Year Built 2013
Annual Tax Amount $3,401
Tax Year 2017
Property Description
Beautiful Townhouse & Fantastic Value! 3 bedroom, 2 1/2 bathroom, 1 car garage condo in the heart of Ashburn. Gorgeous 5" wide plank hardwood flooring, granite, and stainless steel appliances. The latest 42" flat Kona Maple cabinets throughout home. Located in a Cul-de-Sac. Water & sewer are incl in HOA/Condo Fee. Walk to shops, restaurants, pool, tot lots, and commuter bus service to Tysons/ DC.
Location
State VA
County Loudoun
Interior
Interior Features Combination Kitchen/Dining, Kitchen - Island, Upgraded Countertops, Primary Bath(s), Window Treatments, Wood Floors, Recessed Lighting, Floor Plan - Open
Hot Water Natural Gas
Heating Forced Air
Cooling Central A/C
Equipment Washer/Dryer Hookups Only, Dishwasher, Disposal, Dryer - Front Loading, Microwave, Refrigerator, Stove, Washer
Fireplace N
Window Features Screens
Appliance Washer/Dryer Hookups Only, Dishwasher, Disposal, Dryer - Front Loading, Microwave, Refrigerator, Stove, Washer
Heat Source Natural Gas
Exterior
Parking Features Garage Door Opener
Garage Spaces 1.0
Community Features RV/Boat/Trail, Other
Utilities Available Cable TV Available, Fiber Optics Available
Amenities Available Common Grounds, Pool - Outdoor, Tot Lots/Playground
Water Access N
Roof Type Asphalt
Accessibility None
Attached Garage 1
Total Parking Spaces 1
Garage Y
Building
Lot Description Cul-de-sac, Corner
Story 2
Unit Features Garden 1 - 4 Floors
Sewer Public Septic, Public Sewer
Water Public
Architectural Style Colonial
Level or Stories 2
Additional Building Above Grade
Structure Type 9'+ Ceilings
New Construction N
Others
HOA Fee Include Snow Removal,Common Area Maintenance,Water,Trash,Reserve Funds,Pool(s),Lawn Maintenance,Management
Senior Community No
Tax ID 153287665001
Ownership Condominium
Security Features Electric Alarm,Sprinkler System - Indoor,Smoke Detector
Special Listing Condition Standard
Read Less Info
Want to know what your home might be worth? Contact us for a FREE valuation!

Our team is ready to help you sell your home for the highest possible price ASAP

Bought with Laura K Glass • Pearson Smith Realty, LLC

"My job is to find and attract mastery-based agents to the office, protect the culture, and make sure everyone is happy! "
14291 Park Meadow Drive Suite 500, Chantilly, VA, 20151






