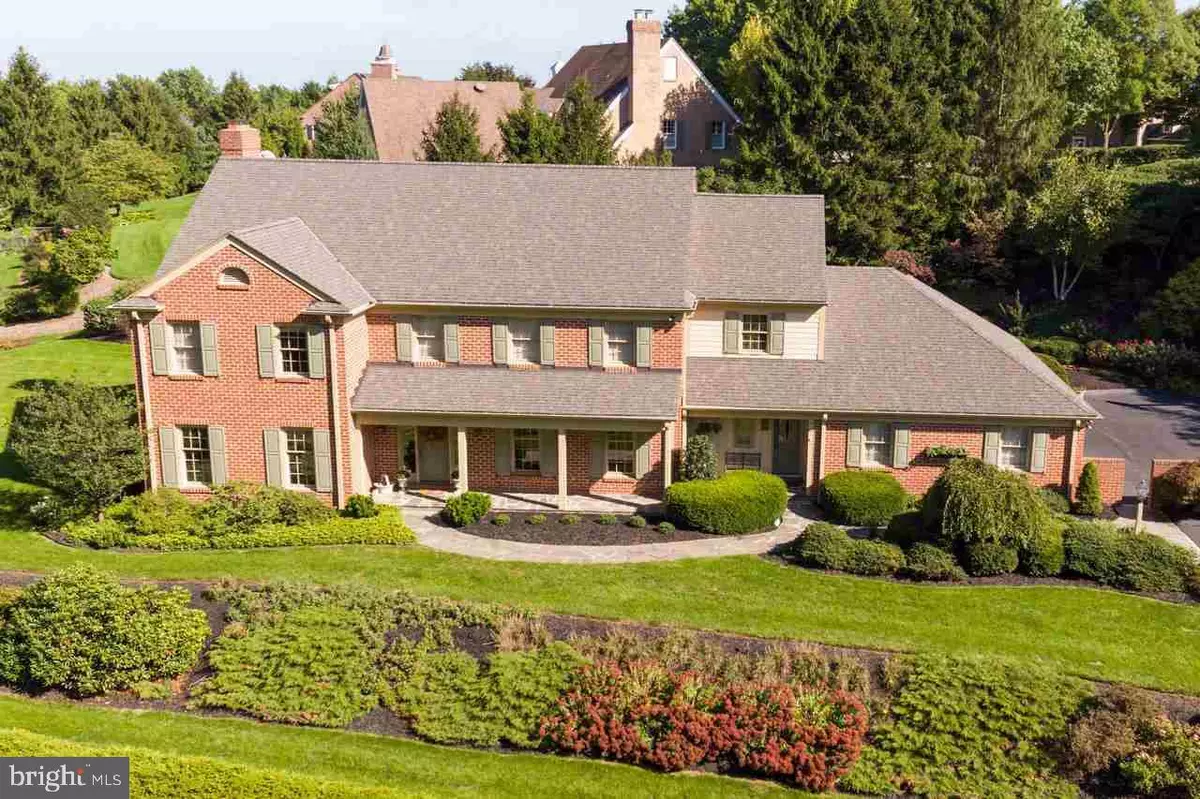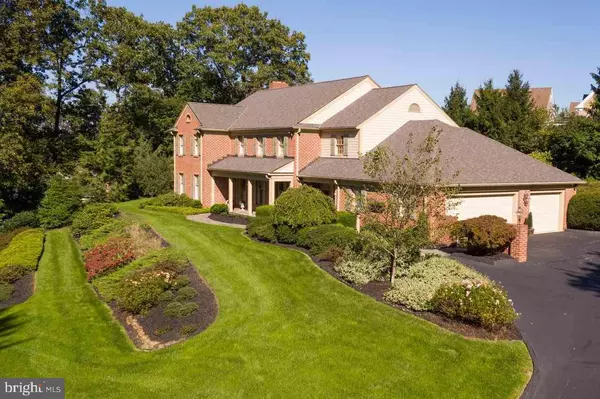$535,000
$545,000
1.8%For more information regarding the value of a property, please contact us for a free consultation.
4 Beds
5 Baths
4,692 SqFt
SOLD DATE : 04/16/2018
Key Details
Sold Price $535,000
Property Type Single Family Home
Sub Type Detached
Listing Status Sold
Purchase Type For Sale
Square Footage 4,692 sqft
Price per Sqft $114
Subdivision Wyndham Hills
MLS Listing ID 1000097606
Sold Date 04/16/18
Style Colonial
Bedrooms 4
Full Baths 2
Half Baths 3
HOA Y/N N
Abv Grd Liv Area 4,192
Originating Board BRIGHT
Year Built 1989
Annual Tax Amount $15,530
Tax Year 2017
Acres 0.94
Lot Dimensions 238x183x163x181
Property Description
Stately Custom home on .94 Acre lot in Wyndham Hills impeccably maintained. Formal Living Room and Formal Dining Room. Family Room with built-ins and French Door access to flagstone patio with exquisite professionally landscaped private gardens. The Family Room is open floor plan to the spacious, eat-in Kitchen with an Island and built-ins. There is a Sun Room/Solarium off the kitchen, also overlooking the gardens. The Master Suite is equipped with a walk-in closet, Full Bath and Dressing Area. There are 3 remaining level 2 large Bedrooms sharing a Full Bath. At the end of the upper level hallway is a large walk-in cedar closet. The home has detailed millwork throughout and dual staircases. The Lower Level is finished with a Family Room, Recreation/Game Room, Half Bath and large storage areas. There is walk-up from the Lower Level Family Room to the garage. There is a 3-car oversized garage, with a large parking area for extra cars. This home is absolutely perfect for a family of any size. York Suburban School District
Location
State PA
County York
Area Spring Garden Twp (15248)
Zoning R RESIDENTIAL
Rooms
Other Rooms Living Room, Dining Room, Primary Bedroom, Bedroom 2, Bedroom 3, Bedroom 4, Kitchen, Game Room, Family Room, Sun/Florida Room, Laundry, Other
Basement Full, Outside Entrance, Partially Finished
Interior
Interior Features Kitchen - Island, Central Vacuum, Breakfast Area, Dining Area, Formal/Separate Dining Room, Butlers Pantry, Kitchen - Eat-In, Carpet, Cedar Closet(s), Ceiling Fan(s), Built-Ins, Chair Railings, Crown Moldings, Double/Dual Staircase, Family Room Off Kitchen, Kitchen - Table Space, Primary Bath(s), Recessed Lighting, Skylight(s), WhirlPool/HotTub, Wood Floors
Hot Water Natural Gas
Heating Baseboard, Hot Water, Zoned
Cooling Central A/C, Zoned
Flooring Carpet, Ceramic Tile, Hardwood
Equipment Disposal, Built-In Range, Dishwasher, Built-In Microwave, Washer, Dryer, Refrigerator, Central Vacuum, Oven - Double
Fireplace N
Appliance Disposal, Built-In Range, Dishwasher, Built-In Microwave, Washer, Dryer, Refrigerator, Central Vacuum, Oven - Double
Heat Source Natural Gas
Laundry Main Floor
Exterior
Exterior Feature Porch(es), Patio(s)
Parking Features Garage Door Opener, Oversized
Garage Spaces 3.0
Water Access N
Roof Type Shingle,Asphalt
Accessibility None
Porch Porch(es), Patio(s)
Attached Garage 3
Total Parking Spaces 3
Garage Y
Building
Lot Description Level, Cleared, Corner
Story 2
Sewer Public Sewer
Water Public
Architectural Style Colonial
Level or Stories 2
Additional Building Above Grade, Below Grade
New Construction N
Schools
Middle Schools York Suburban
High Schools York Suburban
School District York Suburban
Others
Senior Community No
Tax ID 67480003201580000000
Ownership Fee Simple
SqFt Source Estimated
Security Features Smoke Detector,Security System
Acceptable Financing Conventional
Listing Terms Conventional
Financing Conventional
Special Listing Condition Standard
Read Less Info
Want to know what your home might be worth? Contact us for a FREE valuation!

Our team is ready to help you sell your home for the highest possible price ASAP

Bought with Ross F Stanard II • Howard Hanna Real Estate Services-York

"My job is to find and attract mastery-based agents to the office, protect the culture, and make sure everyone is happy! "
14291 Park Meadow Drive Suite 500, Chantilly, VA, 20151






