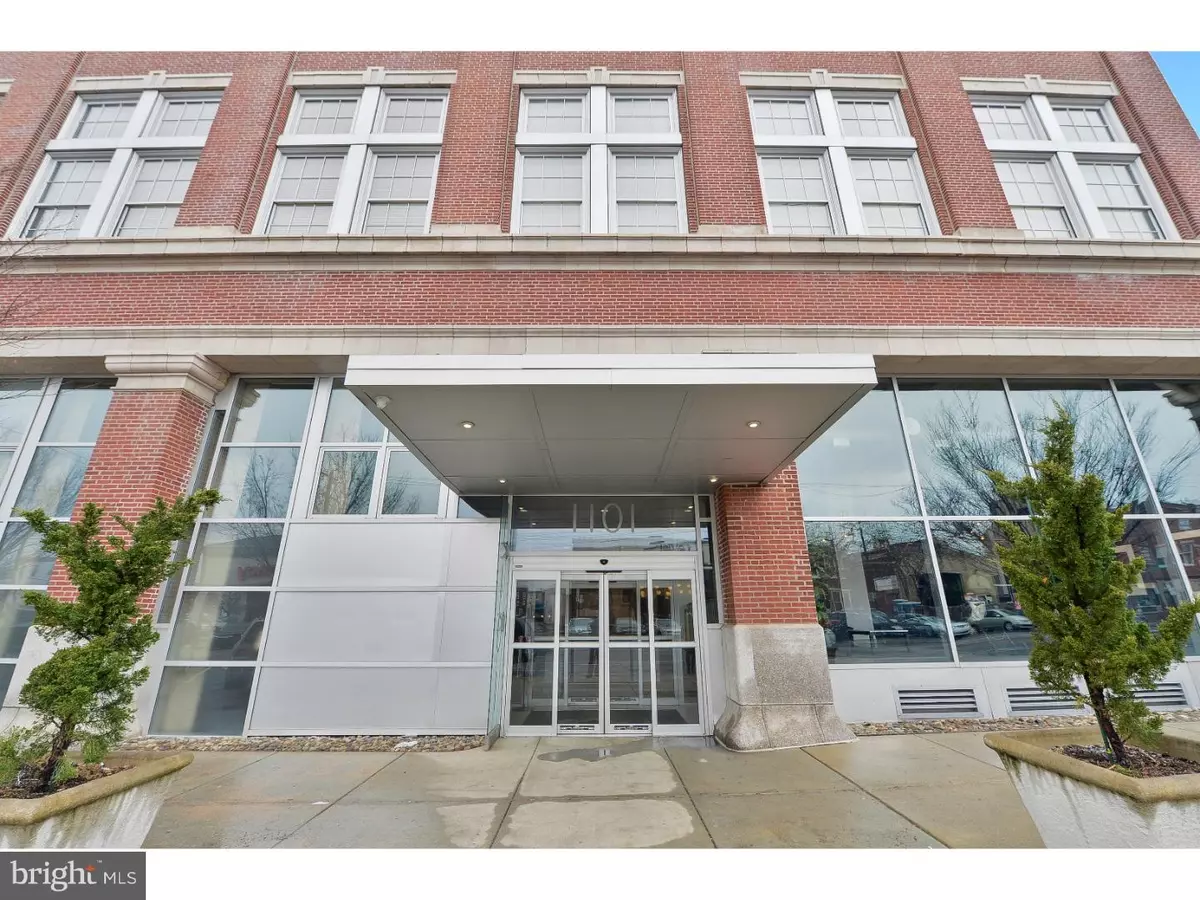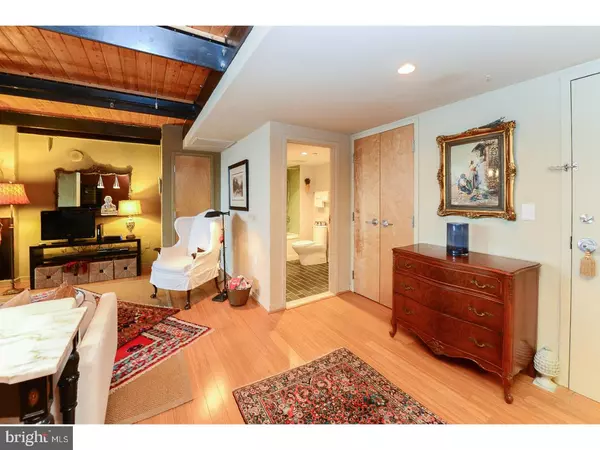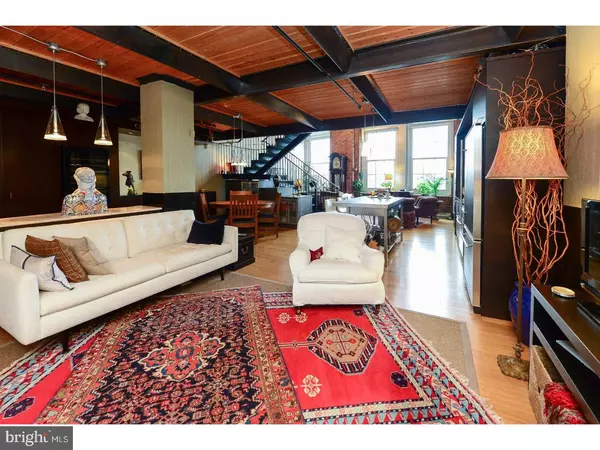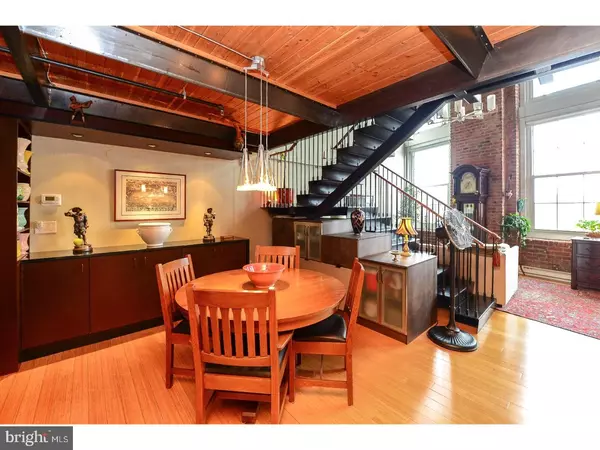$494,900
$494,900
For more information regarding the value of a property, please contact us for a free consultation.
2 Beds
3 Baths
1,610 SqFt
SOLD DATE : 04/20/2018
Key Details
Sold Price $494,900
Property Type Single Family Home
Sub Type Unit/Flat/Apartment
Listing Status Sold
Purchase Type For Sale
Square Footage 1,610 sqft
Price per Sqft $307
Subdivision Bella Vista
MLS Listing ID 1000145814
Sold Date 04/20/18
Style Loft with Bedrooms,Bi-level
Bedrooms 2
Full Baths 3
HOA Fees $806/mo
HOA Y/N N
Abv Grd Liv Area 1,610
Originating Board TREND
Annual Tax Amount $4,530
Tax Year 2017
Property Description
Stunning loft-style apartment in The Lofts at Bella Vista. 2 beds / 3 full bathrooms, with a view of the Center City skyline. High ceilings and huge windows with Western exposure. This apartment is in pristine condition, with many thoughtful and tasteful upgrades throughout - built-in closet system, wine fridge, custom California-closet system (under the stairs, and in the master closet), stylish window-treatments, herringbone-pattern tile backsplash in kitchen, 5-burner gas cooktop, and full-size washer/dryer in unit. Building offers 24-7 doorman / concierge, package acceptance, fitness center, bicycle storage, conference rooms, individual storage locker for each apartment, elevators, and 1 DEEDED PARKING SPOT. The building allows for the deeded parking spots to be upgraded with "car-lifts" (see picture), which enable the deeded parking spot to effectively accommodate 2-car parking. Contact listing agent for pricing / details. This condo will not last long, schedule your private tour today.
Location
State PA
County Philadelphia
Area 19147 (19147)
Zoning I2
Rooms
Other Rooms Living Room, Dining Room, Primary Bedroom, Kitchen, Bedroom 1
Interior
Interior Features Dining Area
Hot Water Electric
Heating Electric
Cooling Central A/C
Fireplace N
Heat Source Electric
Laundry Main Floor
Exterior
Garage Spaces 3.0
Water Access N
Accessibility None
Attached Garage 1
Total Parking Spaces 3
Garage Y
Building
Sewer Public Sewer
Water Public
Architectural Style Loft with Bedrooms, Bi-level
Additional Building Above Grade
New Construction N
Schools
School District The School District Of Philadelphia
Others
Pets Allowed Y
Senior Community No
Tax ID 888113260
Ownership Condominium
Pets Allowed Case by Case Basis
Read Less Info
Want to know what your home might be worth? Contact us for a FREE valuation!

Our team is ready to help you sell your home for the highest possible price ASAP

Bought with Cecile S Steinriede • Plumer & Associates Inc
"My job is to find and attract mastery-based agents to the office, protect the culture, and make sure everyone is happy! "
14291 Park Meadow Drive Suite 500, Chantilly, VA, 20151






