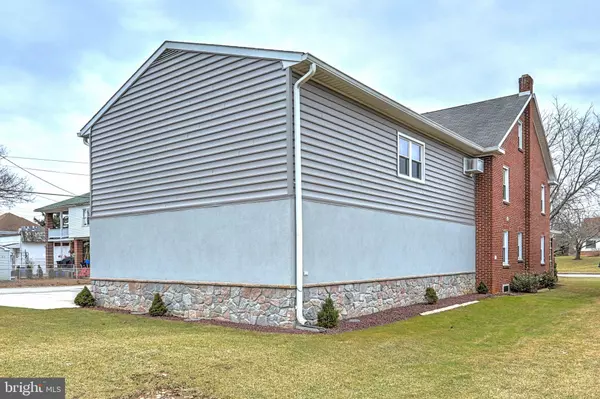$179,900
$179,900
For more information regarding the value of a property, please contact us for a free consultation.
4 Beds
2 Baths
2,319 SqFt
SOLD DATE : 04/20/2018
Key Details
Sold Price $179,900
Property Type Single Family Home
Sub Type Detached
Listing Status Sold
Purchase Type For Sale
Square Footage 2,319 sqft
Price per Sqft $77
Subdivision West Manchester Twp
MLS Listing ID 1000131858
Sold Date 04/20/18
Style Colonial,Dwelling w/Separate Living Area
Bedrooms 4
Full Baths 2
HOA Y/N N
Abv Grd Liv Area 2,319
Originating Board BRIGHT
Year Built 1950
Annual Tax Amount $4,483
Tax Year 2017
Lot Size 7,802 Sqft
Acres 0.18
Lot Dimensions 71 X 138
Property Description
Large family or need in-law quarters? This is the one for you! This large 4 bedroom brick detached home in West York has been tastefully updated and very well maintained. This home has a kitchen on the first and second floor and a huge 23'x33' second floor family room for even the largest of families. First floor has a bedroom, foyer or sitting room, eat-in kitchen with a built-in hutch and a 2 room bathroom with a toilet & sink in one room and a huge tiled walk-in shower & laundry in the 2nd room plus a large closet. Access to full unfinished basement with room for more rooms. Large oversized 2 car garage is attached to the back of the house off the kitchen & has a new garage door & garage door opener. The open stairway leads to the 2nd floor that has 3 more bedrooms (one room is used as an office & needs a door), a second kitchen with built-in dishwasher, 2nd refrigerator & electric stove. The 2nd full bath has ceramic tile walls & has also been updated. The second floor family room has plenty of room for a large dining table & lots of seating plus a large closet & brick fireplace with an electric log. This room has a large wall AC unit that will cool the family room, kitchen & one bedroom. There is a walk-up attic accessed from the den that could be finished off by adding your own finishing touches and some heat. There is a new deck & stairs off the new sliding glass doors from the family room also. All the windows have been replaced in the past few years and the addition has new vinyl siding & dryvit & stone. There is a storage shed & off-street parking off the alley. This home could be used as a large family home or take advantage of the 1st floor in-law quarters for your older parents or older child looking for space away from the family but still close. Check it out today before it is gone. This one of a kind home has a lot to offer.
Location
State PA
County York
Area West Manchester Twp (15251)
Zoning RS
Direction West
Rooms
Other Rooms Bedroom 2, Bedroom 3, Bedroom 4, Kitchen, Foyer, Bedroom 1, 2nd Stry Fam Rm, In-Law/auPair/Suite, Laundry, Bathroom 1, Bathroom 2, Attic
Basement Full, Interior Access, Space For Rooms, Unfinished, Windows
Main Level Bedrooms 1
Interior
Interior Features 2nd Kitchen, Attic, Built-Ins, Carpet, Ceiling Fan(s), Combination Dining/Living, Combination Kitchen/Dining, Dining Area, Entry Level Bedroom, Family Room Off Kitchen, Floor Plan - Traditional, Kitchen - Eat-In, Kitchen - Table Space, Primary Bath(s), Stall Shower, Window Treatments, Wood Floors
Hot Water Natural Gas
Heating Electric, Gas, Radiator, Steam, Baseboard
Cooling None
Flooring Carpet, Laminated, Vinyl, Wood
Fireplaces Number 1
Fireplaces Type Brick, Mantel(s), Non-Functioning
Equipment Dishwasher, Dryer - Electric, Exhaust Fan, Extra Refrigerator/Freezer, Freezer, Oven/Range - Electric, Refrigerator, Washer, Water Heater
Fireplace Y
Window Features Bay/Bow,Double Pane,Energy Efficient,Insulated,Low-E,Replacement,Screens,Triple Pane,Vinyl Clad
Appliance Dishwasher, Dryer - Electric, Exhaust Fan, Extra Refrigerator/Freezer, Freezer, Oven/Range - Electric, Refrigerator, Washer, Water Heater
Heat Source Natural Gas, Electric
Laundry Dryer In Unit, Has Laundry, Hookup, Main Floor, Washer In Unit
Exterior
Exterior Feature Deck(s), Porch(es)
Parking Features Garage Door Opener, Inside Access, Garage - Side Entry, Oversized
Garage Spaces 4.0
Utilities Available Cable TV Available, Electric Available, Natural Gas Available, Phone Connected, Sewer Available, Water Available
Water Access N
View Street
Roof Type Asphalt
Street Surface Alley,Black Top
Accessibility None
Porch Deck(s), Porch(es)
Road Frontage Boro/Township
Attached Garage 2
Total Parking Spaces 4
Garage Y
Building
Lot Description Corner, Front Yard, Level, Rear Yard, Road Frontage, SideYard(s)
Story 3
Foundation Block, Permanent
Sewer Public Sewer
Water Public
Architectural Style Colonial, Dwelling w/Separate Living Area
Level or Stories 2.5
Additional Building Above Grade, Below Grade
Structure Type Plaster Walls
New Construction N
Schools
Middle Schools West York Area
High Schools West York Area
School District West York Area
Others
Tax ID 51-000-04-0024-00-00000
Ownership Fee Simple
SqFt Source Assessor
Security Features Carbon Monoxide Detector(s),Smoke Detector
Acceptable Financing Cash, Conventional, FHA, VA
Horse Property N
Listing Terms Cash, Conventional, FHA, VA
Financing Cash,Conventional,FHA,VA
Special Listing Condition Standard
Read Less Info
Want to know what your home might be worth? Contact us for a FREE valuation!

Our team is ready to help you sell your home for the highest possible price ASAP

Bought with Thaddeus C Smyser • Berkshire Hathaway HomeServices Homesale Realty

"My job is to find and attract mastery-based agents to the office, protect the culture, and make sure everyone is happy! "
14291 Park Meadow Drive Suite 500, Chantilly, VA, 20151






