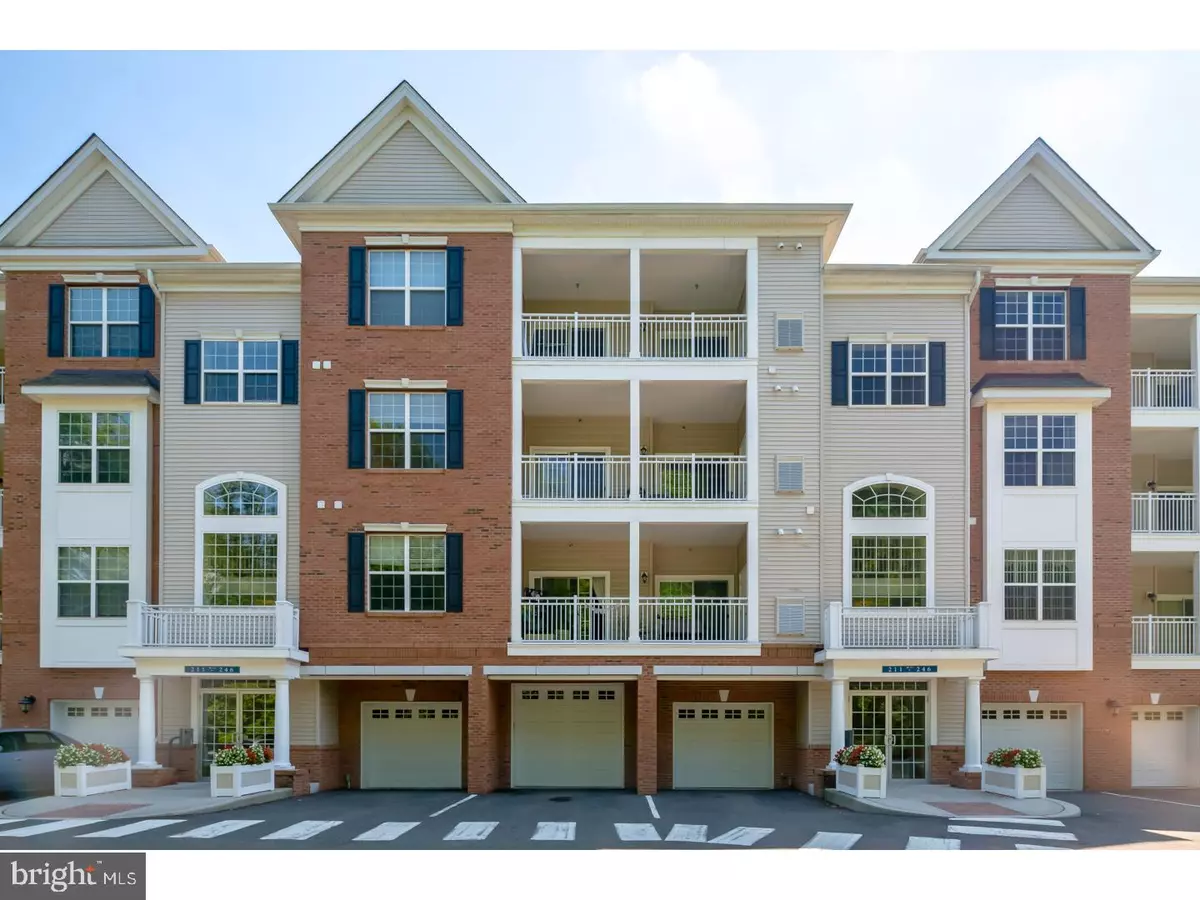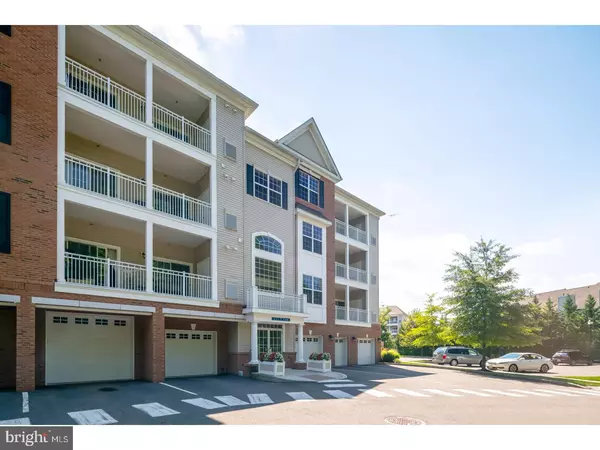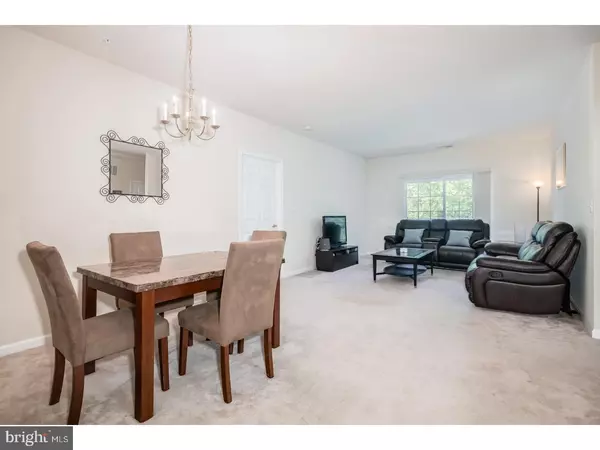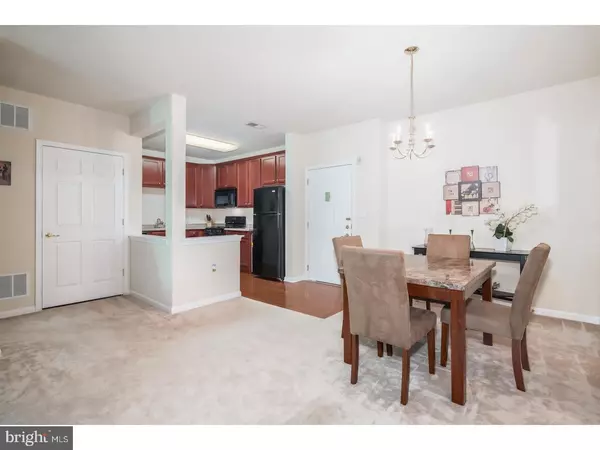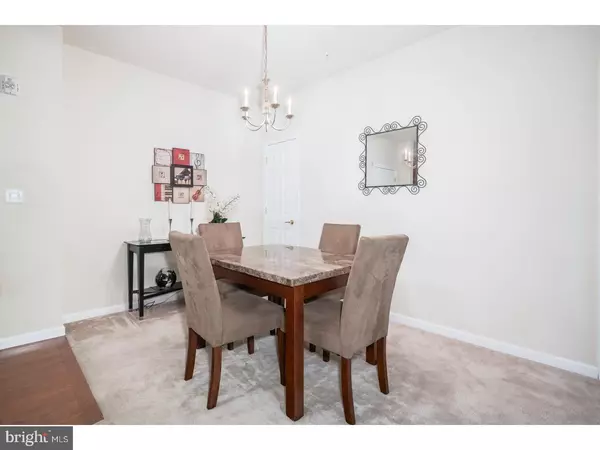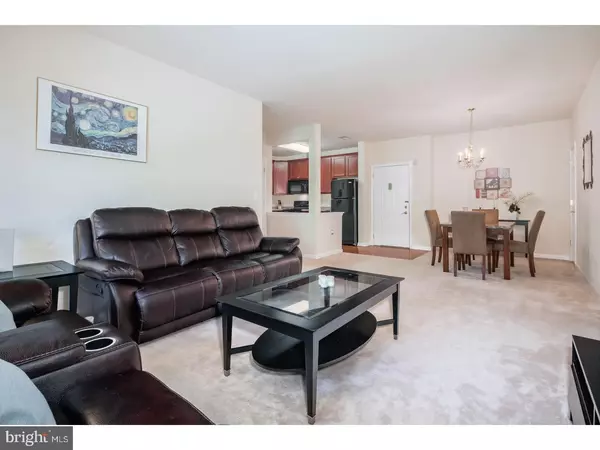$225,000
$234,900
4.2%For more information regarding the value of a property, please contact us for a free consultation.
2 Beds
2 Baths
1,196 SqFt
SOLD DATE : 04/18/2018
Key Details
Sold Price $225,000
Property Type Single Family Home
Sub Type Unit/Flat/Apartment
Listing Status Sold
Purchase Type For Sale
Square Footage 1,196 sqft
Price per Sqft $188
Subdivision Garden State Park
MLS Listing ID 1001760911
Sold Date 04/18/18
Style Traditional
Bedrooms 2
Full Baths 2
HOA Fees $154/mo
HOA Y/N Y
Abv Grd Liv Area 1,196
Originating Board TREND
Year Built 2010
Annual Tax Amount $6,760
Tax Year 2017
Lot Size 11.280 Acres
Acres 11.28
Lot Dimensions 00005
Property Description
Prestigious Garden State Park home! Next to the Wegman's Shopping Center, bright and welcoming 234 Breeders Cup boasts an open floor plan, Cherry Hill school district and great shopping! The kitchen, dining room and living room are all open giving a great feeling as soon as you walk in. Right next to the kitchen is the spacious dining room with chandelier. The living area is beaming with sunshine and sliding glass doors leading to the large balcony. Just off the great room is a master bedroom and bathroom, walk in closet and access to the balcony. Down the hall from the kitchen boasts a large laundry room, additional bathroom and another bright and airy bedroom with large closet. Beautiful hardwood floors, wall to wall carpet and everything only 7 years young! Maybe the best part is that the balcony overlooks mature trees and woods which cannot be built on so very private, quiet view from the balcony! All of this in a quiet area of Garden State Park. This unit has its own storage closet on the first floor which is the size of a room, elevator access, and assigned parking outside. Some of the HOA fees include access to the health center, outdoor pool and so much more! This is in the Garden State Park Association right next to the amazing Wegman's Shopping Center!
Location
State NJ
County Camden
Area Cherry Hill Twp (20409)
Zoning RESID
Rooms
Other Rooms Living Room, Dining Room, Primary Bedroom, Kitchen, Bedroom 1, Laundry, Other
Interior
Hot Water Natural Gas
Heating Gas
Cooling Central A/C
Flooring Fully Carpeted
Fireplace N
Heat Source Natural Gas
Laundry Main Floor
Exterior
Exterior Feature Balcony
Utilities Available Cable TV
Amenities Available Swimming Pool, Tennis Courts, Club House
Water Access N
Roof Type Shingle
Accessibility None
Porch Balcony
Garage N
Building
Story 1
Foundation Concrete Perimeter
Sewer Public Sewer
Water Public
Architectural Style Traditional
Level or Stories 1
Additional Building Above Grade
Structure Type 9'+ Ceilings
New Construction N
Schools
High Schools Cherry Hill High - East
School District Cherry Hill Township Public Schools
Others
HOA Fee Include Pool(s),Common Area Maintenance,Ext Bldg Maint,Lawn Maintenance,Snow Removal,Trash,Health Club
Senior Community No
Tax ID 09-00054 01-00005-C0234
Ownership Condominium
Acceptable Financing Conventional
Listing Terms Conventional
Financing Conventional
Read Less Info
Want to know what your home might be worth? Contact us for a FREE valuation!

Our team is ready to help you sell your home for the highest possible price ASAP

Bought with John R. Wuertz • BHHS Fox & Roach-Mt Laurel
"My job is to find and attract mastery-based agents to the office, protect the culture, and make sure everyone is happy! "
14291 Park Meadow Drive Suite 500, Chantilly, VA, 20151

