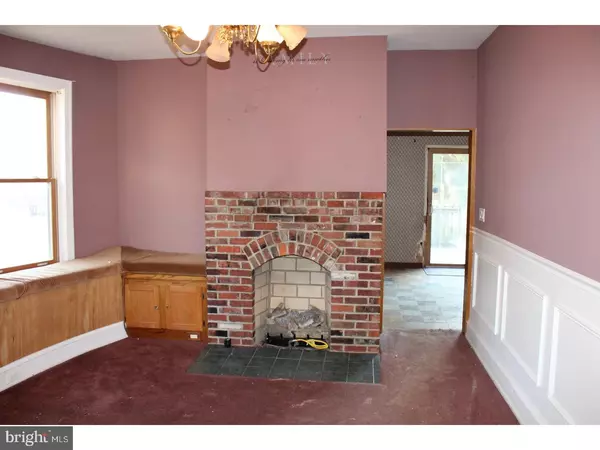$155,300
$159,900
2.9%For more information regarding the value of a property, please contact us for a free consultation.
4 Beds
2 Baths
2,715 SqFt
SOLD DATE : 04/12/2018
Key Details
Sold Price $155,300
Property Type Single Family Home
Sub Type Detached
Listing Status Sold
Purchase Type For Sale
Square Footage 2,715 sqft
Price per Sqft $57
Subdivision None Available
MLS Listing ID 1000182628
Sold Date 04/12/18
Style Victorian
Bedrooms 4
Full Baths 2
HOA Y/N N
Abv Grd Liv Area 2,715
Originating Board TREND
Year Built 1905
Annual Tax Amount $9,155
Tax Year 2017
Lot Size 0.267 Acres
Acres 0.27
Lot Dimensions 75X150
Property Description
Here is your opportunity to own a turn of the century Victorian on one of the most popular streets in Norwood. This property features a large foyer entrance, formal living room, first floor family room, formal dining room, and large eat in kitchen with wood burning stove, full bath and slider to rear deck. The 2nd floor features 4 nice size bedrooms, and full hall bath. The 3rd floor has a large, walk up, attic full of opportunities. The basement is full and unfinished. There is also a large 2 car detached garage with electric. The lot is large and flat and the rear yard is fenced. This home is full of potential. This is a must see home.
Location
State PA
County Delaware
Area Norwood Boro (10431)
Zoning RES
Rooms
Other Rooms Living Room, Dining Room, Primary Bedroom, Bedroom 2, Bedroom 3, Kitchen, Family Room, Bedroom 1, Other, Attic
Basement Full, Unfinished
Interior
Interior Features Kitchen - Eat-In
Hot Water Natural Gas
Heating Gas, Forced Air
Cooling Central A/C
Flooring Wood, Fully Carpeted, Tile/Brick
Fireplaces Number 1
Fireplaces Type Gas/Propane
Fireplace Y
Heat Source Natural Gas
Laundry Main Floor
Exterior
Exterior Feature Deck(s)
Garage Spaces 5.0
Water Access N
Roof Type Pitched,Shingle
Accessibility None
Porch Deck(s)
Total Parking Spaces 5
Garage Y
Building
Lot Description Level, Front Yard, Rear Yard, SideYard(s)
Story 2.5
Foundation Stone
Sewer Public Sewer
Water Public
Architectural Style Victorian
Level or Stories 2.5
Additional Building Above Grade
New Construction N
Schools
High Schools Interboro Senior
School District Interboro
Others
Senior Community No
Tax ID 31-00-01896-00
Ownership Fee Simple
Read Less Info
Want to know what your home might be worth? Contact us for a FREE valuation!

Our team is ready to help you sell your home for the highest possible price ASAP

Bought with John Port • Long & Foster-Folsom

"My job is to find and attract mastery-based agents to the office, protect the culture, and make sure everyone is happy! "
14291 Park Meadow Drive Suite 500, Chantilly, VA, 20151






