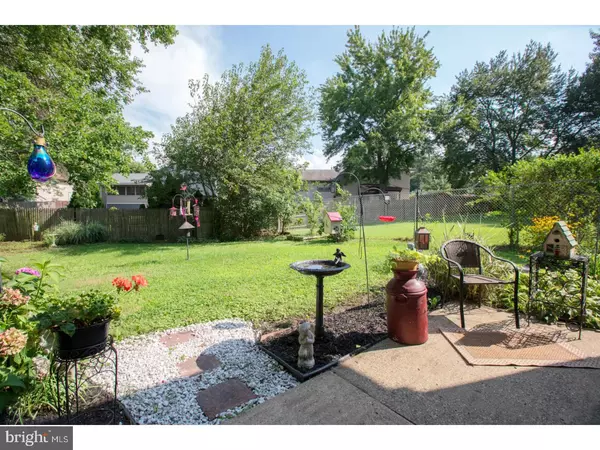$225,000
$227,000
0.9%For more information regarding the value of a property, please contact us for a free consultation.
3 Beds
2 Baths
1,941 SqFt
SOLD DATE : 04/11/2018
Key Details
Sold Price $225,000
Property Type Single Family Home
Sub Type Detached
Listing Status Sold
Purchase Type For Sale
Square Footage 1,941 sqft
Price per Sqft $115
Subdivision Kingston
MLS Listing ID 1000125334
Sold Date 04/11/18
Style Other
Bedrooms 3
Full Baths 1
Half Baths 1
HOA Y/N N
Abv Grd Liv Area 1,941
Originating Board TREND
Year Built 1959
Annual Tax Amount $7,579
Tax Year 2017
Lot Size 7,865 Sqft
Acres 0.18
Lot Dimensions 65X121
Property Description
Beautiful Kingston Home!! Best value by far in Kingston right now!! Over 1900 square feet of living space plus a Basement!! Kitchen had been remodeled with extra cabinets and counter space, a built-in China Cabinet, full size pantry with slid out shelving and a lazy Susan. Recessed lighting. High ceilings throughout! Windows are the pull-in to clean type on the main level and bedrooms. Lower level are Anderson Windows. Walk into large open foyer - to the right is a nice size office/den or also can be used as a 4th bedroom. Foyer opens into an "L" shaped family room with a gas fireplace and bay window. Go up a few steps to Main level - Living room, Dining Room, and Kitchen. Hardwood floors on Main level and upper level hardwood under carpets. Each bedroom has nice size closets. There is also a true Basement for laundry and plenty of storage and work space. Also a dark room set up in basement. Exterior asbestos shingle has been removed and vinyl siding put up with insulation underneath. Dramatically reduced electric bills! Nice size back yard, fully fenced in. Deck off of Kitchen and patio off of Family room. Walking distance to Kingston Swim club, ball field, & playground. Situated in between the Moorestown & Cherry Hill Malls. Tons of shopping and restaurants!! 15 minutes from Philadelphia!
Location
State NJ
County Camden
Area Cherry Hill Twp (20409)
Zoning RES
Rooms
Other Rooms Living Room, Dining Room, Primary Bedroom, Bedroom 2, Kitchen, Family Room, Bedroom 1, Laundry, Other, Attic
Basement Full, Unfinished
Interior
Interior Features Butlers Pantry, Kitchen - Eat-In
Hot Water Natural Gas
Heating Gas
Cooling Central A/C
Flooring Wood, Fully Carpeted, Vinyl
Fireplaces Number 1
Equipment Dishwasher
Fireplace Y
Window Features Bay/Bow,Replacement
Appliance Dishwasher
Heat Source Natural Gas
Laundry Basement
Exterior
Exterior Feature Deck(s), Patio(s)
Fence Other
Water Access N
Roof Type Pitched,Shingle
Accessibility None
Porch Deck(s), Patio(s)
Garage N
Building
Lot Description Rear Yard
Story 2
Sewer Public Sewer
Water Public
Architectural Style Other
Level or Stories 2
Additional Building Above Grade
New Construction N
Schools
Elementary Schools Kingston
Middle Schools Carusi
High Schools Cherry Hill High - West
School District Cherry Hill Township Public Schools
Others
Senior Community No
Tax ID 09-00339 31-00003
Ownership Fee Simple
Acceptable Financing Conventional, FHA 203(b)
Listing Terms Conventional, FHA 203(b)
Financing Conventional,FHA 203(b)
Read Less Info
Want to know what your home might be worth? Contact us for a FREE valuation!

Our team is ready to help you sell your home for the highest possible price ASAP

Bought with Nicholas J Christopher • Century 21 Rauh & Johns
"My job is to find and attract mastery-based agents to the office, protect the culture, and make sure everyone is happy! "
14291 Park Meadow Drive Suite 500, Chantilly, VA, 20151






