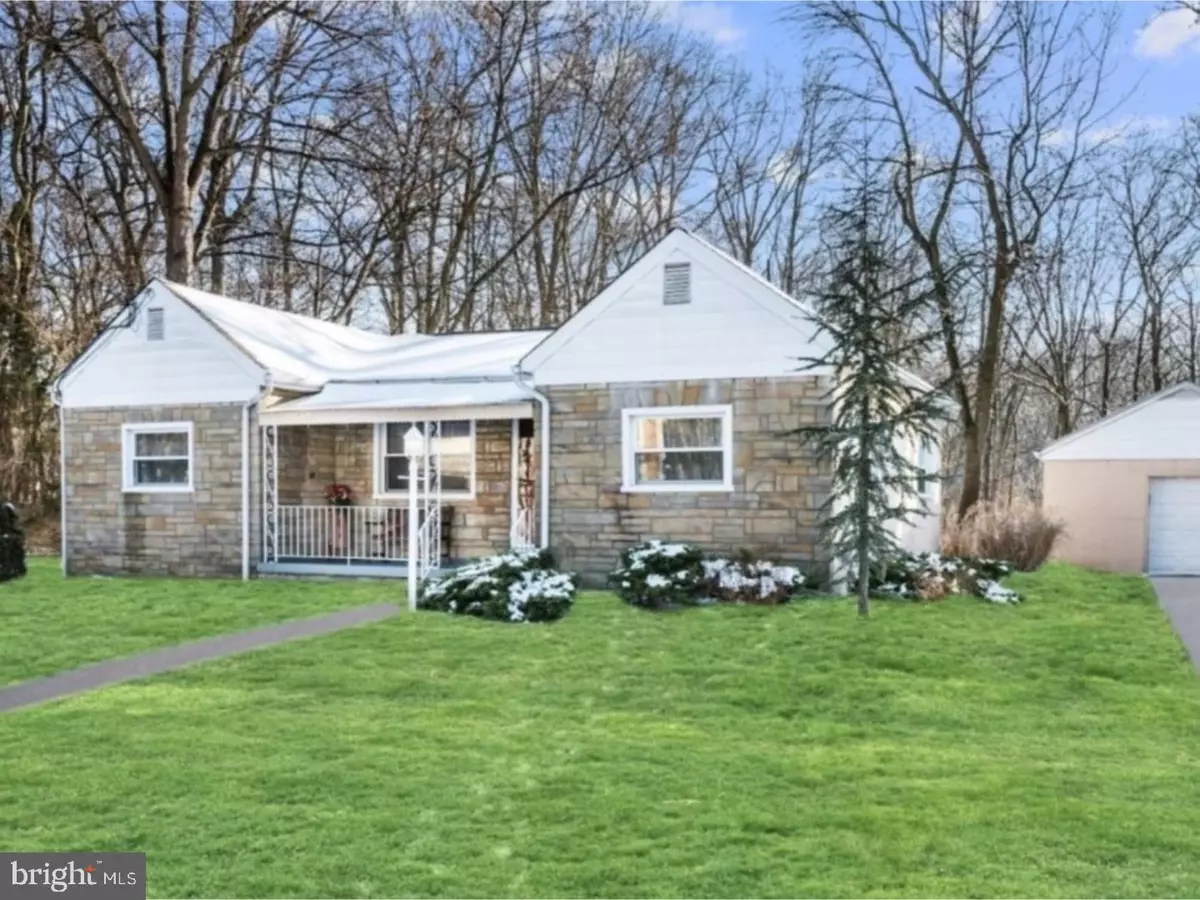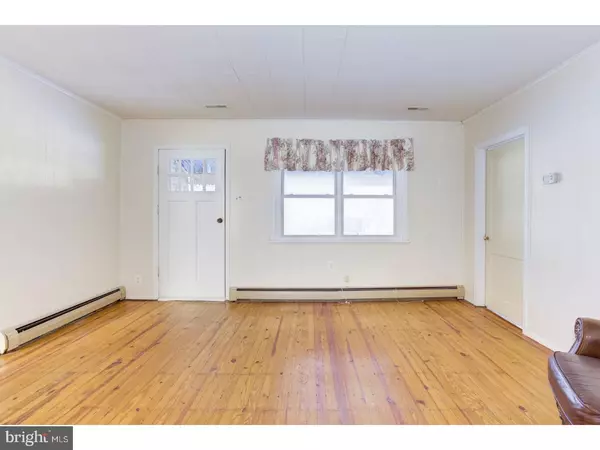$172,500
$185,000
6.8%For more information regarding the value of a property, please contact us for a free consultation.
3 Beds
1 Bath
1,170 SqFt
SOLD DATE : 04/05/2018
Key Details
Sold Price $172,500
Property Type Single Family Home
Sub Type Detached
Listing Status Sold
Purchase Type For Sale
Square Footage 1,170 sqft
Price per Sqft $147
Subdivision Kingston
MLS Listing ID 1004435287
Sold Date 04/05/18
Style Ranch/Rambler
Bedrooms 3
Full Baths 1
HOA Y/N N
Abv Grd Liv Area 1,170
Originating Board TREND
Year Built 1952
Annual Tax Amount $5,963
Tax Year 2017
Lot Size 0.395 Acres
Acres 0.39
Lot Dimensions 90X191
Property Description
Beautifully maintained Ranch Style home located in the desirable Kingston section just off Route 70. This home features an updated Kitchen, newly remodeled bathroom, original wood floors and large yard. Updated Kitchen has new stainless steel appliances, granite countertops, offers ample room for a large table and has views to the back yard for your morning coffee enjoyment. The newly remodeled bathroom features fiberglass tub, ceramic tiled tub surround and floors. All bedrooms are freshly painted and have windows on two sides providing lots of natural lighting The Master bedroom features two large closets. The laundry room is large enough to accommodate a second bathroom. This home features a front porch and large back yard. It is perfect for pets, sports, picnics or pure enjoyment! The detached one car garage and shed provide great space for storage and workshop. Walking distance to Kingston elementary, baseball field and Kingston Estates swim club. Easy access to shopping, restaurant, and transportation. 20 minute commute to Philadelphia. Additional Amenities: New Central air conditioning, new 200 amp electric service, new heater.
Location
State NJ
County Camden
Area Cherry Hill Twp (20409)
Zoning RES
Direction Northwest
Rooms
Other Rooms Living Room, Primary Bedroom, Bedroom 2, Kitchen, Bedroom 1, Laundry, Attic
Interior
Interior Features Ceiling Fan(s), Kitchen - Eat-In
Hot Water Natural Gas
Heating Gas, Hot Water
Cooling Central A/C
Flooring Wood, Stone
Equipment Dishwasher, Built-In Microwave
Fireplace N
Window Features Replacement
Appliance Dishwasher, Built-In Microwave
Heat Source Natural Gas
Laundry Main Floor
Exterior
Exterior Feature Porch(es)
Garage Spaces 4.0
Water Access N
Roof Type Pitched,Shingle
Accessibility None
Porch Porch(es)
Total Parking Spaces 4
Garage Y
Building
Lot Description Level, Front Yard, Rear Yard, SideYard(s)
Story 1
Foundation Brick/Mortar
Sewer Public Sewer
Water Public
Architectural Style Ranch/Rambler
Level or Stories 1
Additional Building Above Grade
New Construction N
Schools
Elementary Schools Kingston
Middle Schools Carusi
High Schools Cherry Hill High - West
School District Cherry Hill Township Public Schools
Others
Senior Community No
Tax ID 09-00341 17-00021
Ownership Fee Simple
Acceptable Financing Conventional, VA, FHA 203(b)
Listing Terms Conventional, VA, FHA 203(b)
Financing Conventional,VA,FHA 203(b)
Read Less Info
Want to know what your home might be worth? Contact us for a FREE valuation!

Our team is ready to help you sell your home for the highest possible price ASAP

Bought with Rachael Han-Ong • Keller Williams Realty - Cherry Hill
"My job is to find and attract mastery-based agents to the office, protect the culture, and make sure everyone is happy! "
14291 Park Meadow Drive Suite 500, Chantilly, VA, 20151






