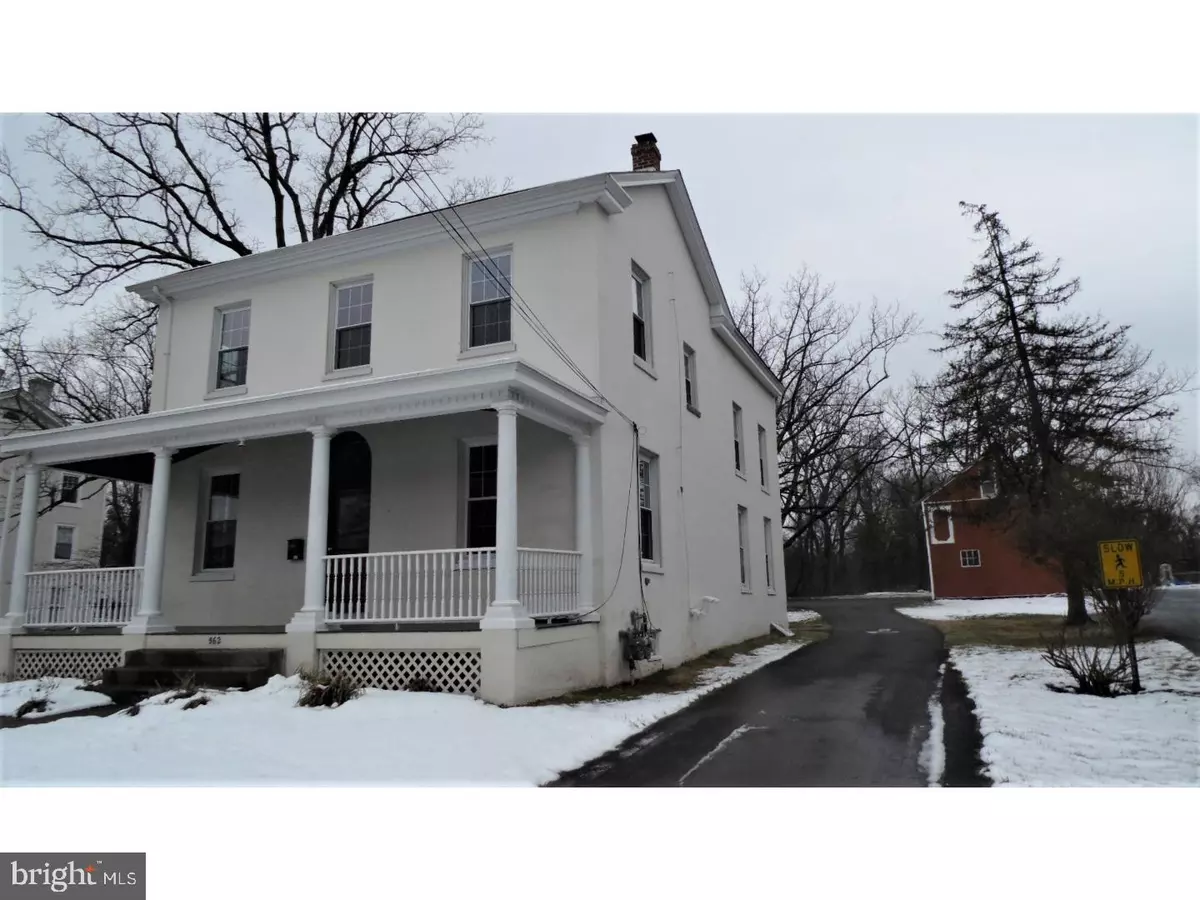$222,500
$249,900
11.0%For more information regarding the value of a property, please contact us for a free consultation.
2,688 SqFt
SOLD DATE : 04/03/2018
Key Details
Sold Price $222,500
Property Type Multi-Family
Sub Type Detached
Listing Status Sold
Purchase Type For Sale
Square Footage 2,688 sqft
Price per Sqft $82
Subdivision None Available
MLS Listing ID 1000176080
Sold Date 04/03/18
Style Other
HOA Y/N N
Abv Grd Liv Area 2,688
Originating Board TREND
Year Built 1812
Annual Tax Amount $5,058
Tax Year 2018
Lot Size 0.468 Acres
Acres 0.47
Lot Dimensions 66
Property Description
Village Commercial zoning allows for multiple uses, presently used as a residential duplex. Fantastic opportunity to live in one side and rent the other out. The 3 BR unit has access to the front porch, foyer entrance, living room, 1st fl powder room, dining room and kitchen with custom built-ins. The second level has 3 bedrooms and large hall bathroom. Large walkout basement with laundry hookups. The 1BR unit (560 W Main) is accessed on the side of the house. Very quaint living room and dining room with hardwood floors and high ceilings, eat in kitchen. The second level offers a large bedroom and full hall bath. Small basement with laundry hookups. Most replacement windows throughout the house. Unfinished walkup attic. 4-5 car driveway and large 2 car 2 story detached garage building in the rear. 2 BRAND NEW GAS HEATERS just installed. Heating and electric is separate between each side. 1 water/ sewer bill for the property. Rental figures are projected. Driveway is a one way loop shared with the Day Care center next door, enter through Day car drive. Be careful in garage, may be dark, bring flashlight.
Location
State PA
County Montgomery
Area Trappe Boro (10623)
Zoning R2
Rooms
Other Rooms Primary Bedroom
Basement Full
Interior
Hot Water S/W Changeover
Heating Gas, Hot Water
Cooling None
Flooring Wood, Fully Carpeted
Fireplace N
Window Features Replacement
Heat Source Natural Gas
Laundry Has Laundry
Exterior
Garage Spaces 6.0
Water Access N
Roof Type Shingle
Accessibility None
Total Parking Spaces 6
Garage N
Building
Foundation Stone
Sewer Public Sewer
Water Public
Architectural Style Other
Additional Building Above Grade
New Construction N
Schools
High Schools Perkiomen Valley
School District Perkiomen Valley
Others
Tax ID 23-00-00601-006
Ownership Fee Simple
Read Less Info
Want to know what your home might be worth? Contact us for a FREE valuation!

Our team is ready to help you sell your home for the highest possible price ASAP

Bought with Suzanne E Ciaciak • BHHS Fox & Roach-Collegeville
"My job is to find and attract mastery-based agents to the office, protect the culture, and make sure everyone is happy! "
14291 Park Meadow Drive Suite 500, Chantilly, VA, 20151






