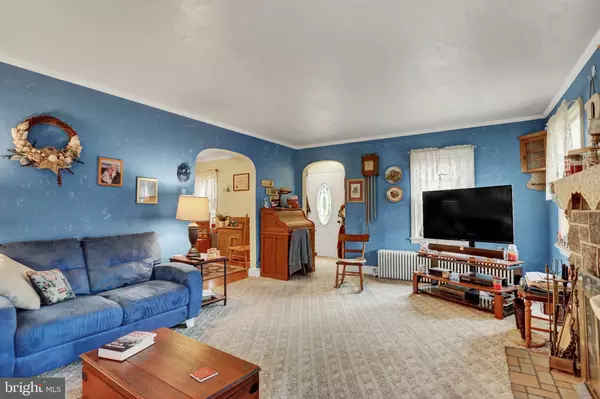$159,900
$159,900
For more information regarding the value of a property, please contact us for a free consultation.
3 Beds
1 Bath
1,386 SqFt
SOLD DATE : 03/30/2018
Key Details
Sold Price $159,900
Property Type Single Family Home
Sub Type Detached
Listing Status Sold
Purchase Type For Sale
Square Footage 1,386 sqft
Price per Sqft $115
Subdivision Manchester
MLS Listing ID 1000092094
Sold Date 03/30/18
Style Cape Cod
Bedrooms 3
Full Baths 1
HOA Y/N N
Abv Grd Liv Area 1,386
Originating Board BRIGHT
Year Built 1950
Annual Tax Amount $2,687
Tax Year 2017
Lot Size 0.365 Acres
Acres 0.37
Property Description
Charming Cape Cod in desirable Central Schools with fresh updates throughout. Kitchen boasts new countertops, new electric oven, gas cooktop and new built-in microwave. Living room is freshly painted with crown molding and a relaxing fireplace. Freshly painted dining room also features new crown molding and chair rail. Walk upstairs to 3BR with an attic featuring a custom-made, built-in cedar closet. Freshly painted large bathroom updates include new tub, sink and water-efficient toilet. Hardwood floors featured throughout home, with newer replacement windows, new doors, new light fixtures, energy-efficient hot water boiler unit w/duel zone control, new hot water heater and expansion tank. Enjoy the quiet view or wind down at the end of the day in the all-season room in the back of the home. Walk outside through large covered porch and enjoy the beautiful landscaping and large trees that surround the detached, 2 car garage. Come see for yourself!
Location
State PA
County York
Area Manchester Twp (15236)
Zoning RESIDENTIAL
Rooms
Other Rooms Living Room, Dining Room, Primary Bedroom, Bedroom 2, Bedroom 3, Kitchen, Basement, Foyer, Sun/Florida Room, Bathroom 1
Basement Full
Interior
Interior Features Dining Area, Kitchen - Country, Kitchen - Eat-In, Floor Plan - Traditional, Ceiling Fan(s), Carpet, Wood Floors, Cedar Closet(s), Chair Railings, Crown Moldings, Attic, Formal/Separate Dining Room
Hot Water Natural Gas
Heating Hot Water, Baseboard, Radiator, Gas
Cooling Ceiling Fan(s), Window Unit(s)
Flooring Vinyl, Carpet, Hardwood
Fireplaces Number 1
Fireplaces Type Equipment, Flue for Stove, Stone
Equipment Cooktop, Dishwasher, Dryer, Dual Flush Toilets, Extra Refrigerator/Freezer, Humidifier, Microwave, Oven - Wall, Refrigerator, Oven/Range - Gas, Washer, Built-In Range, Built-In Microwave
Fireplace Y
Window Features Replacement
Appliance Cooktop, Dishwasher, Dryer, Dual Flush Toilets, Extra Refrigerator/Freezer, Humidifier, Microwave, Oven - Wall, Refrigerator, Oven/Range - Gas, Washer, Built-In Range, Built-In Microwave
Heat Source Natural Gas
Laundry Basement
Exterior
Exterior Feature Porch(es)
Parking Features Covered Parking
Garage Spaces 5.0
Water Access N
Roof Type Rubber,Shingle
Street Surface Paved
Accessibility 2+ Access Exits, Doors - Swing In
Porch Porch(es)
Total Parking Spaces 5
Garage Y
Building
Lot Description Backs to Trees, Landscaping, Partly Wooded, Front Yard, Road Frontage
Story 2
Sewer Public Sewer
Water Public
Architectural Style Cape Cod
Level or Stories 2
Additional Building Above Grade, Below Grade
Structure Type Dry Wall
New Construction N
Schools
High Schools Central York
School District Central York
Others
Senior Community No
Tax ID 36-000-03-0002-00-00000
Ownership Fee Simple
SqFt Source Estimated
Security Features Main Entrance Lock,Smoke Detector
Special Listing Condition Standard
Read Less Info
Want to know what your home might be worth? Contact us for a FREE valuation!

Our team is ready to help you sell your home for the highest possible price ASAP

Bought with Robert Bledsoe • Howard Hanna Real Estate Services - Lancaster
"My job is to find and attract mastery-based agents to the office, protect the culture, and make sure everyone is happy! "
14291 Park Meadow Drive Suite 500, Chantilly, VA, 20151






