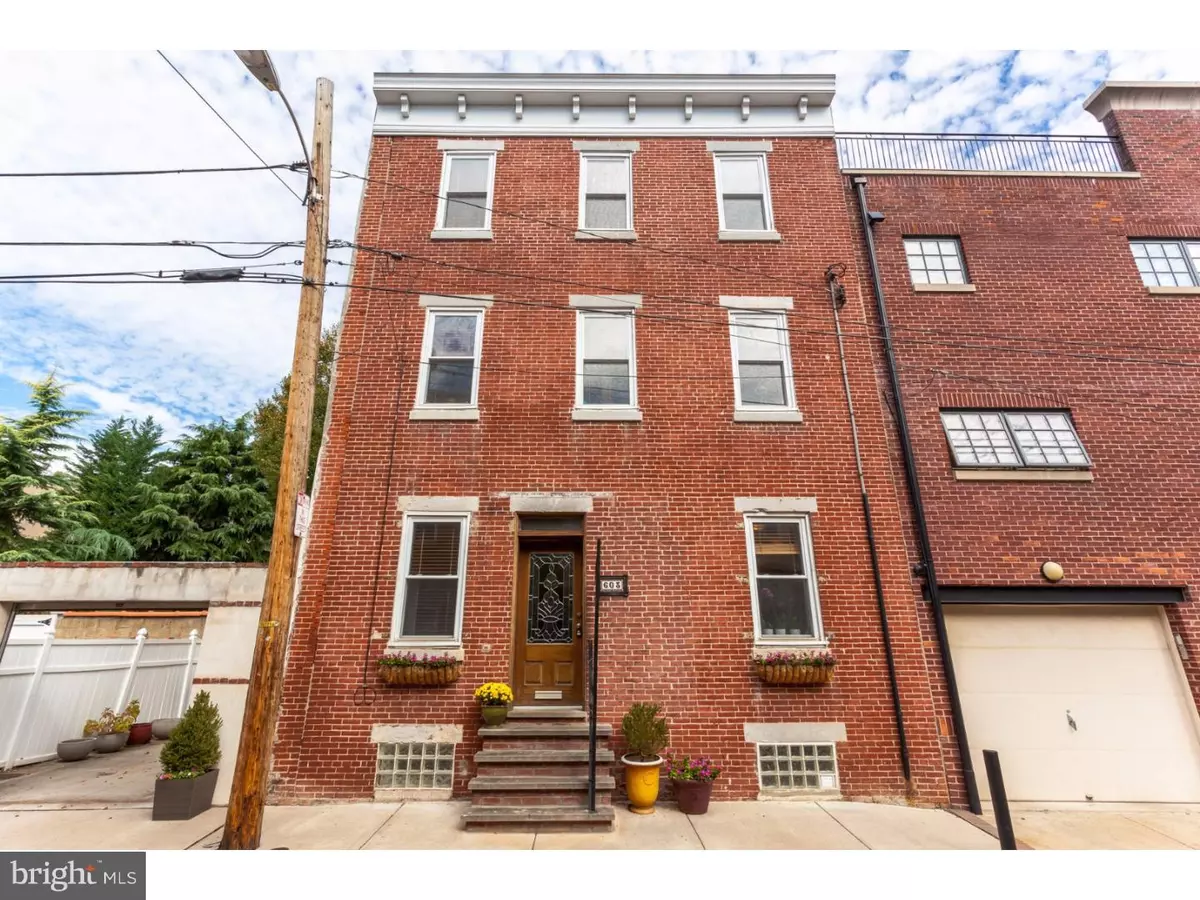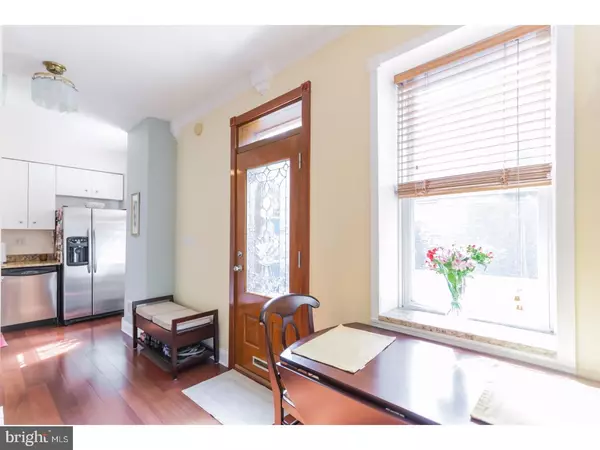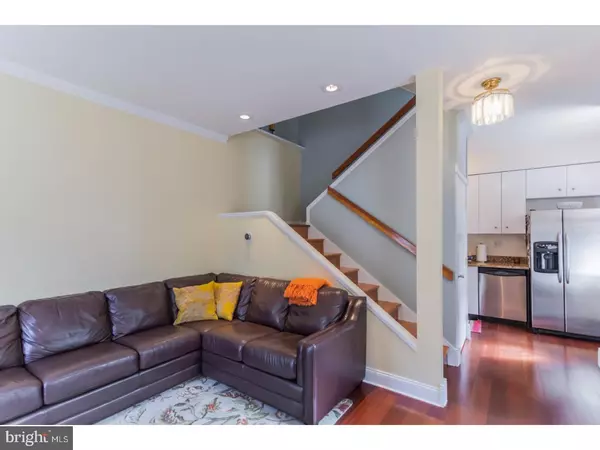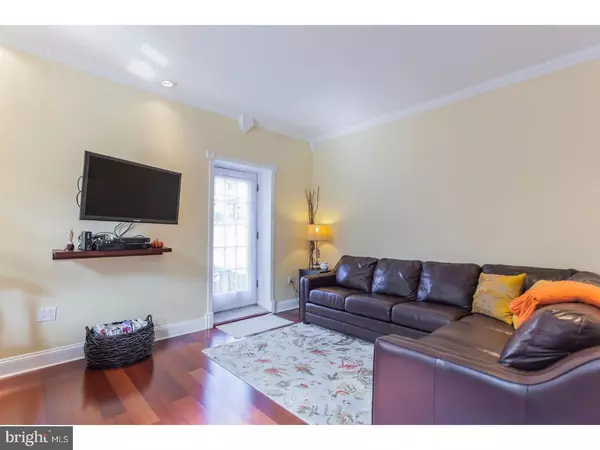$509,000
$509,000
For more information regarding the value of a property, please contact us for a free consultation.
2 Beds
2 Baths
1,224 SqFt
SOLD DATE : 03/26/2018
Key Details
Sold Price $509,000
Property Type Townhouse
Sub Type End of Row/Townhouse
Listing Status Sold
Purchase Type For Sale
Square Footage 1,224 sqft
Price per Sqft $415
Subdivision Bella Vista
MLS Listing ID 1005912929
Sold Date 03/26/18
Style Other
Bedrooms 2
Full Baths 2
HOA Y/N N
Abv Grd Liv Area 1,224
Originating Board TREND
Year Built 1916
Annual Tax Amount $5,500
Tax Year 2017
Lot Size 767 Sqft
Acres 0.02
Lot Dimensions 17X40
Property Description
Welcome home to this beautiful 2 bed, 2 bath 1200+ sq ft, extra wide, 3 story, red brick, row-house on a quiet tree-lined street in Bella Vista. This charming residence in the Meredith Elementary School catchment boasts private parking, a Nest Thermostat, warmly painted walls, a unique central staircase design, mahogany floors throughout, as well as original dental crown molding and cornice details. The architectural features throughout this home are stunning from the high ceilings, decorative trims, and artfully crafted front door, to the thick exterior walls. Your main floor features natural light with bright windows and windowed doors, a roomy living room with access to the private patio housing a parking space and room for grilling. You also have a lovely bright white kitchen with granite counters and stainless steel appliances and direct access to the partially finished basement. Head up to the second level to a full bath with beautiful tile work, a jetted tub, a separate shower and granite counters. Across the hall you'll find a spacious bedroom with great closet space and large windows floor. Continue upstairs to the third level to find another beautifully fitted bathroom and a large bedroom with large windows and double wide closets. Living at 603 Pemberton you are located within walking distance of Center City with easy access to public transportation and local hot spots. You are just a few blocks from Whole Foods, the Italian Market and all that Bella Vista, Queen Village and Midtown Village have to offer. This is a must see! Schedule an appointment to see your new home today!
Location
State PA
County Philadelphia
Area 19147 (19147)
Zoning RSA5
Rooms
Other Rooms Living Room, Dining Room, Primary Bedroom, Kitchen, Bedroom 1
Basement Full
Interior
Hot Water Natural Gas
Heating Gas, Forced Air
Cooling Central A/C
Flooring Wood, Tile/Brick
Fireplace N
Heat Source Natural Gas
Laundry Basement
Exterior
Exterior Feature Patio(s)
Parking Features Garage Door Opener
Water Access N
Roof Type Flat
Accessibility None
Porch Patio(s)
Garage N
Building
Story 3+
Sewer Public Sewer
Water Public
Architectural Style Other
Level or Stories 3+
Additional Building Above Grade
New Construction N
Schools
School District The School District Of Philadelphia
Others
Senior Community No
Tax ID 023068320
Ownership Fee Simple
Read Less Info
Want to know what your home might be worth? Contact us for a FREE valuation!

Our team is ready to help you sell your home for the highest possible price ASAP

Bought with Michael D Fabrizio • RE/MAX Access
"My job is to find and attract mastery-based agents to the office, protect the culture, and make sure everyone is happy! "
14291 Park Meadow Drive Suite 500, Chantilly, VA, 20151






