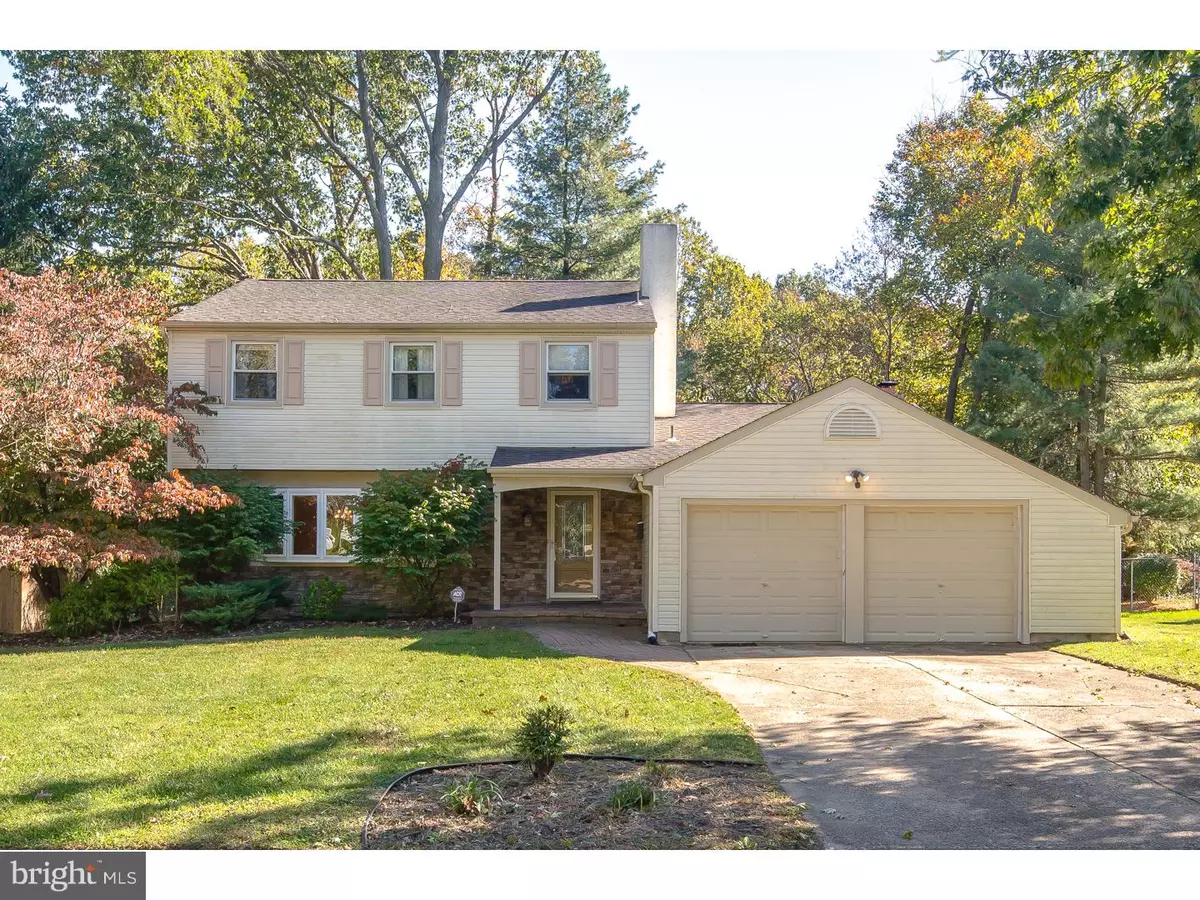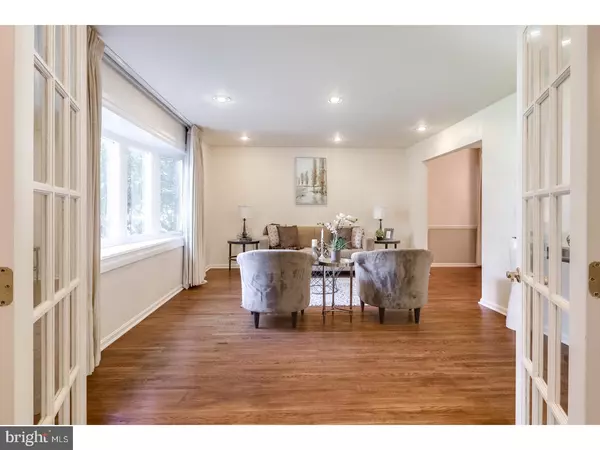$308,000
$324,900
5.2%For more information regarding the value of a property, please contact us for a free consultation.
4 Beds
3 Baths
2,320 SqFt
SOLD DATE : 03/25/2018
Key Details
Sold Price $308,000
Property Type Single Family Home
Sub Type Detached
Listing Status Sold
Purchase Type For Sale
Square Footage 2,320 sqft
Price per Sqft $132
Subdivision Surrey Place East
MLS Listing ID 1004070559
Sold Date 03/25/18
Style Colonial
Bedrooms 4
Full Baths 2
Half Baths 1
HOA Y/N N
Abv Grd Liv Area 2,320
Originating Board TREND
Year Built 1970
Annual Tax Amount $9,021
Tax Year 2017
Lot Size 0.293 Acres
Acres 0.29
Lot Dimensions 85X150
Property Description
Welcome to This Charming Home That Is Bright & Spacious Offering 4 Bedrooms, 2.5 Baths Located In Desired Surrey Place East With An Excellent School System! A Soft, Warm, Inviting Interior That Makes this Home Stand Apart From All The Rest On The Market! Beautiful Refinished Hardwood Floors in the Nice Foyer and Continues Into The Living Room That Offers Plenty of Natural Light, Features Recessed Lighting and Neutral Decor. The Adjacent Dining Room Can Host a Large Table and is Perfect for Dinner Parties! Large Eat-In Kitchen That Has Granite Countertops, Ceramic Tile Backsplash, Center Island with Stool Seating, Built In Microwave, Desk Area and Sliding Glass Doors to Enjoy Backyard Views, Large Deck and Patio, Open to a Large Yet Cozy Family Room Which Features Vaulted Ceilings With Skylights, Recessed Lighting, and Fireplace, Perfect to Warm Up Those Chilly Winter "Movie" Nights. The Open Floor Plan Design Makes This Home Great For Entertaining. A powder room and Large Laundry Room With Access to the 2-Car Garage Complete This Level. Upstairs are 4 Bedrooms, Including the Master Suite Featuring Beautiful Hardwood Floors Complete With Updated Full Master Bath and Walk In Closet. 3 More Generous Size Bedrooms, Nice Size Main Bath and Large Desired Linen Closet And An Extra Room That Is The Perfect Bonus Space For A Play Area or Storage. Full Basement With High Ceilings Complete The Home. It Will Be Easy to Entertain Outside in This Private Fenced Yard That Backs To Woods and Offers a Large Deck and Paver Patio Ready for BBQ's and Dining Under The Stars! This Wonderful Home is Located in a Super Convenient Area,Walking Distance to Playground, Close to Great Shopping, Dining, Places of Worship and Most Major Roadways including Route 73, 295 & the NJ Turnpike.
Location
State NJ
County Camden
Area Cherry Hill Twp (20409)
Zoning SFR
Rooms
Other Rooms Living Room, Dining Room, Primary Bedroom, Bedroom 2, Bedroom 3, Kitchen, Family Room, Bedroom 1, Laundry, Other
Basement Full
Interior
Interior Features Primary Bath(s), Kitchen - Island, Butlers Pantry, Skylight(s), Ceiling Fan(s), Stall Shower, Kitchen - Eat-In
Hot Water Natural Gas
Heating Gas, Forced Air
Cooling Central A/C
Flooring Wood, Fully Carpeted, Tile/Brick
Fireplaces Number 1
Fireplaces Type Brick
Equipment Cooktop, Dishwasher, Disposal
Fireplace Y
Window Features Bay/Bow
Appliance Cooktop, Dishwasher, Disposal
Heat Source Natural Gas
Laundry Main Floor
Exterior
Exterior Feature Deck(s), Patio(s)
Garage Spaces 5.0
Fence Other
Utilities Available Cable TV
Water Access N
Accessibility None
Porch Deck(s), Patio(s)
Attached Garage 2
Total Parking Spaces 5
Garage Y
Building
Lot Description Trees/Wooded, Front Yard, Rear Yard
Story 2
Sewer Public Sewer
Water Public
Architectural Style Colonial
Level or Stories 2
Additional Building Above Grade
Structure Type Cathedral Ceilings,9'+ Ceilings
New Construction N
Schools
Middle Schools Beck
High Schools Cherry Hill High - East
School District Cherry Hill Township Public Schools
Others
Senior Community No
Tax ID 09-00515 05-00002
Ownership Fee Simple
Security Features Security System
Acceptable Financing Conventional, VA, FHA 203(b)
Listing Terms Conventional, VA, FHA 203(b)
Financing Conventional,VA,FHA 203(b)
Read Less Info
Want to know what your home might be worth? Contact us for a FREE valuation!

Our team is ready to help you sell your home for the highest possible price ASAP

Bought with Taralyn Hendricks • Keller Williams Realty - Cherry Hill

"My job is to find and attract mastery-based agents to the office, protect the culture, and make sure everyone is happy! "
14291 Park Meadow Drive Suite 500, Chantilly, VA, 20151






