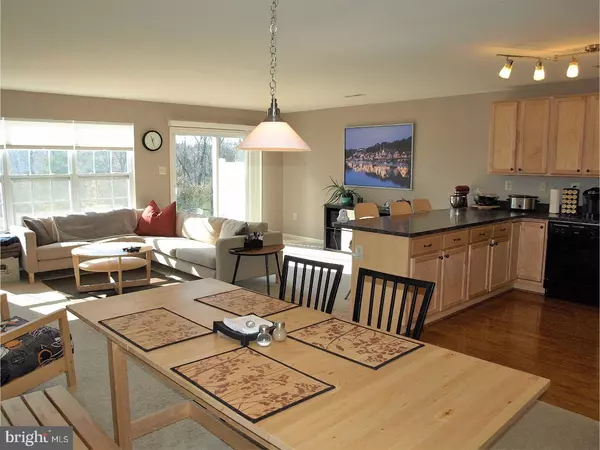$245,000
$249,900
2.0%For more information regarding the value of a property, please contact us for a free consultation.
3 Beds
3 Baths
1,800 SqFt
SOLD DATE : 03/23/2018
Key Details
Sold Price $245,000
Property Type Townhouse
Sub Type Interior Row/Townhouse
Listing Status Sold
Purchase Type For Sale
Square Footage 1,800 sqft
Price per Sqft $136
Subdivision Vill At Country View
MLS Listing ID 1004160571
Sold Date 03/23/18
Style Colonial
Bedrooms 3
Full Baths 2
Half Baths 1
HOA Fees $90/qua
HOA Y/N Y
Abv Grd Liv Area 1,800
Originating Board TREND
Year Built 2013
Annual Tax Amount $4,362
Tax Year 2018
Lot Size 836 Sqft
Acres 0.02
Lot Dimensions 22
Property Description
MOVE IN READY! Impeccably maintained, open layout with $26,525 in documented builder upgrades BEFORE all the work owners have done! 8 foot optional bump out creates an expansive and desirable open concept layout, finished 3rd floor, and beautiful private patio with picturesque sweeping views are some of the unique features to the home. An absolute must see that won't last long! Nestled in the Villages at Country View; surrounded by open space, a walking trail and community playground; this homes location offers the best views in the neighborhood. Parking is plentiful at this premium cul-de-sac location which features space for two cars in the driveway, another in the garage and extra parking directly across. Built in 2012 this is one of only two homes built with the optional 8 ft rear addition, providing an additional 170 square feet of living space, which completely transforms the feel of this home to a modern open concept floor plan. Even more living space has been added upstairs, as this home features a massive fully finished 17'5'x 12' walk up private loft, attached to the master bedroom. This charming private suite provides the perfect location for an office, storage or craft room. Entering through the front door you're greeted with warm hardwood floors in a stunning foyer that leads you into your open concept dining room with plenty of room for entertaining. Seamlessly connected to the dining room is the large living room, featuring beautiful views of the unobstructed back yard. The kitchen offers must have upgrades including gleaming hardwood floors, full wrap around counter, upgraded counter tops and cabinets, pantry, optional stainless steel deep sink and track lighting. Cabinet space is plentiful so if you love to cook this is the kitchen for you. Step through sliding glass doors to your own private patio, built with high quality pavers and stone, where you will enjoy the best views in the neighborhood. Upstairs you will find three wonderfully sized bedrooms, including your master suite with your private master bath, walk in closet and finished walk up attic. Another full bathroom awaits upstairs just directly across from the laundry room. This homes many upgrades, location, and low cost utility bills, make it highly desirable and is sure to impress! Schedule your showing today for this beautiful Souderton School District home! For GPS use 2 Country View Way, Telford.
Location
State PA
County Montgomery
Area Salford Twp (10644)
Zoning MF
Rooms
Other Rooms Living Room, Dining Room, Primary Bedroom, Bedroom 2, Kitchen, Bedroom 1, Laundry, Other, Attic
Interior
Interior Features Primary Bath(s), Butlers Pantry
Hot Water Natural Gas
Heating Gas, Forced Air
Cooling Central A/C
Flooring Wood, Fully Carpeted
Equipment Dishwasher, Disposal, Built-In Microwave
Fireplace N
Appliance Dishwasher, Disposal, Built-In Microwave
Heat Source Natural Gas
Laundry Upper Floor
Exterior
Exterior Feature Patio(s)
Parking Features Inside Access, Garage Door Opener
Garage Spaces 4.0
Utilities Available Cable TV
Amenities Available Tot Lots/Playground
Water Access N
Roof Type Pitched,Shingle
Accessibility None
Porch Patio(s)
Total Parking Spaces 4
Garage N
Building
Lot Description Level, Open, Front Yard, Rear Yard
Story 3+
Foundation Slab
Sewer Public Sewer
Water Public
Architectural Style Colonial
Level or Stories 3+
Additional Building Above Grade
New Construction N
Schools
School District Souderton Area
Others
HOA Fee Include Common Area Maintenance,Lawn Maintenance,Snow Removal,Trash
Senior Community No
Tax ID 44-00-01324-927
Ownership Fee Simple
Acceptable Financing Conventional, VA, FHA 203(b), USDA
Listing Terms Conventional, VA, FHA 203(b), USDA
Financing Conventional,VA,FHA 203(b),USDA
Read Less Info
Want to know what your home might be worth? Contact us for a FREE valuation!

Our team is ready to help you sell your home for the highest possible price ASAP

Bought with Timothy S Dimmick • RE/MAX Reliance
"My job is to find and attract mastery-based agents to the office, protect the culture, and make sure everyone is happy! "
14291 Park Meadow Drive Suite 500, Chantilly, VA, 20151






