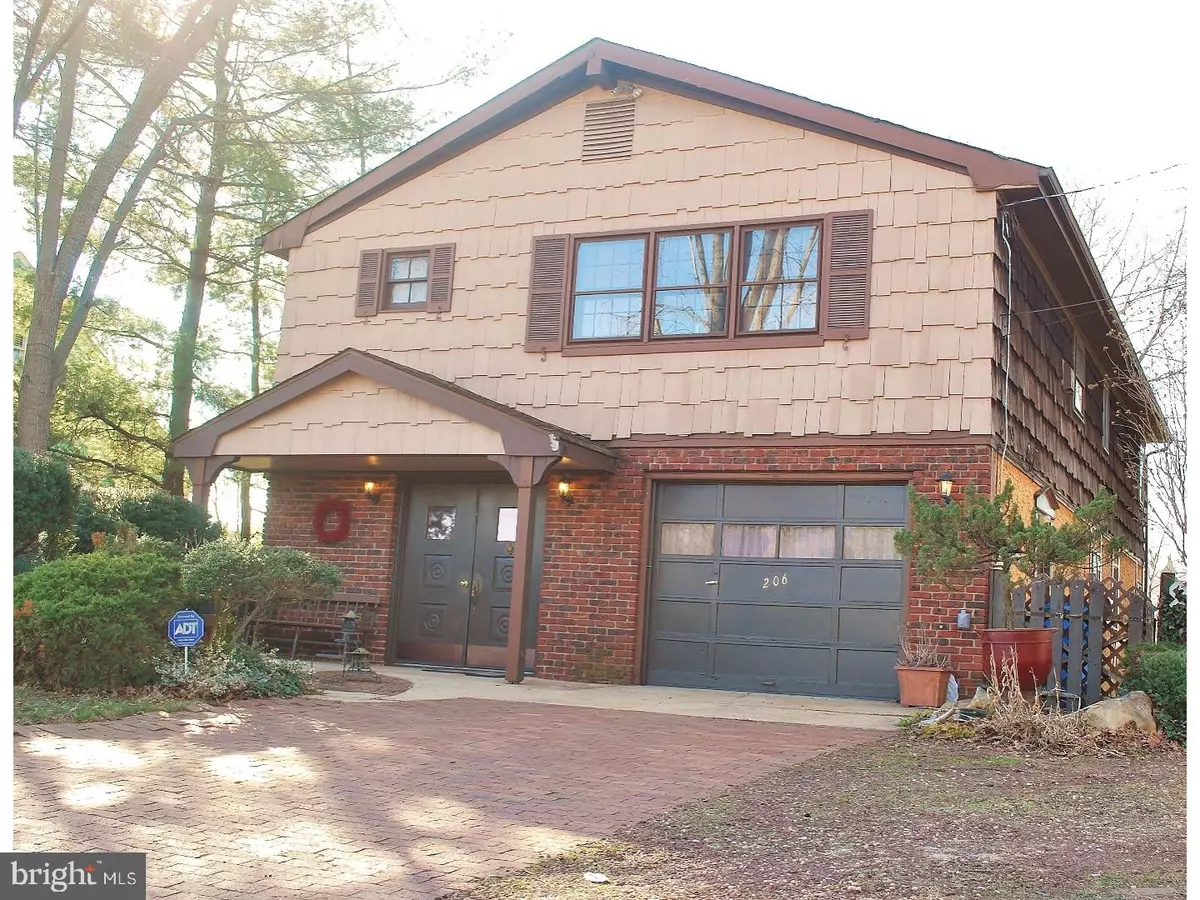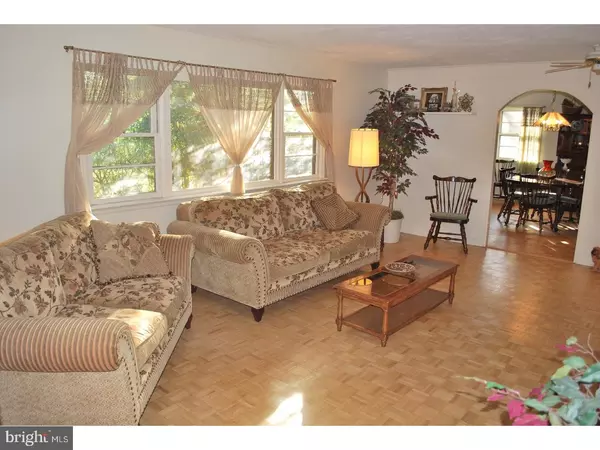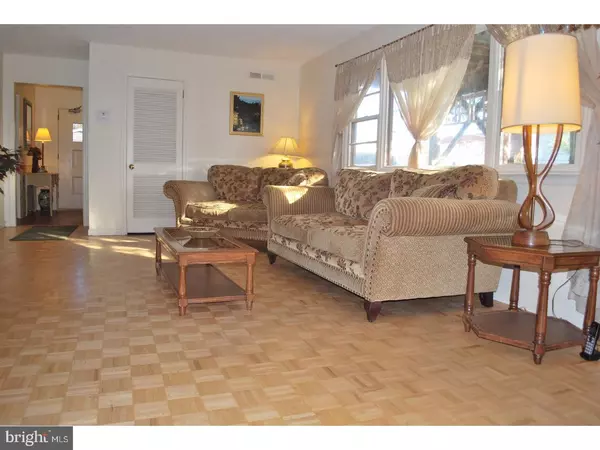$220,000
$229,900
4.3%For more information regarding the value of a property, please contact us for a free consultation.
4 Beds
3 Baths
3,000 SqFt
SOLD DATE : 03/22/2018
Key Details
Sold Price $220,000
Property Type Single Family Home
Sub Type Detached
Listing Status Sold
Purchase Type For Sale
Square Footage 3,000 sqft
Price per Sqft $73
Subdivision Columbia Lakes
MLS Listing ID 1000345407
Sold Date 03/22/18
Style Colonial
Bedrooms 4
Full Baths 2
Half Baths 1
HOA Y/N N
Abv Grd Liv Area 3,000
Originating Board TREND
Year Built 1970
Annual Tax Amount $8,582
Tax Year 2016
Lot Size 7,841 Sqft
Acres 0.18
Lot Dimensions 70X110
Property Description
Room to grow! Put your personal touch on this ideally located home minutes from schools, shopping and fine dining. Tucked away among mature landscaping with a fenced yard in the desirable neighborhood of Columbia Lakes. Great school system with school choice, Cherry Hill East or West. This home is listed as 2560 sf but lives much more like a 3000 sf home. Built by a home contractor for his family, this home is solid as a rock. Step into your welcoming foyer which opens to an enormous great room, dining room, kitchen combination. Venture further through the first floor you will find a full bathroom and optional 5th bedroom/office. There is also a 1 car garage with heat and AC! It is being used as a workshop but could easily be converted to a craft or mudroom. Upstairs you will find four generously sized bedrooms,all with large closets. Retreat to your upper level sitting room with access to a second floor balcony to enjoy your morning coffee or evening glass of wine. Did we mention there is dual zone heating/ac with a newer unit and hardwood floors throughout . Don't miss out on this home, it won't last long.
Location
State NJ
County Camden
Area Cherry Hill Twp (20409)
Zoning RES
Rooms
Other Rooms Living Room, Dining Room, Primary Bedroom, Sitting Room, Bedroom 2, Bedroom 3, Kitchen, Family Room, Bedroom 1, Other
Interior
Interior Features Primary Bath(s), Butlers Pantry, Ceiling Fan(s), Kitchen - Eat-In
Hot Water Natural Gas
Heating Hot Water, Zoned, Energy Star Heating System, Programmable Thermostat
Cooling Central A/C, Geothermal
Flooring Wood, Stone
Equipment Cooktop, Built-In Range, Oven - Wall, Oven - Self Cleaning, Dishwasher
Fireplace N
Appliance Cooktop, Built-In Range, Oven - Wall, Oven - Self Cleaning, Dishwasher
Heat Source Natural Gas
Laundry Main Floor
Exterior
Exterior Feature Balcony
Parking Features Inside Access
Garage Spaces 1.0
Fence Other
Utilities Available Cable TV
Roof Type Shingle
Accessibility None
Porch Balcony
Total Parking Spaces 1
Garage N
Building
Lot Description Front Yard, Rear Yard, SideYard(s)
Story 2
Foundation Concrete Perimeter
Sewer Public Sewer
Water Public
Architectural Style Colonial
Level or Stories 2
Additional Building Above Grade, Shed
New Construction N
Schools
Elementary Schools Thomas Paine
Middle Schools Carusi
School District Cherry Hill Township Public Schools
Others
Senior Community No
Tax ID 09-00321 01-00001
Ownership Fee Simple
Acceptable Financing Conventional, VA, FHA 203(b)
Listing Terms Conventional, VA, FHA 203(b)
Financing Conventional,VA,FHA 203(b)
Read Less Info
Want to know what your home might be worth? Contact us for a FREE valuation!

Our team is ready to help you sell your home for the highest possible price ASAP

Bought with John J Sheridan • BHHS Fox & Roach-Cherry Hill
"My job is to find and attract mastery-based agents to the office, protect the culture, and make sure everyone is happy! "
14291 Park Meadow Drive Suite 500, Chantilly, VA, 20151






