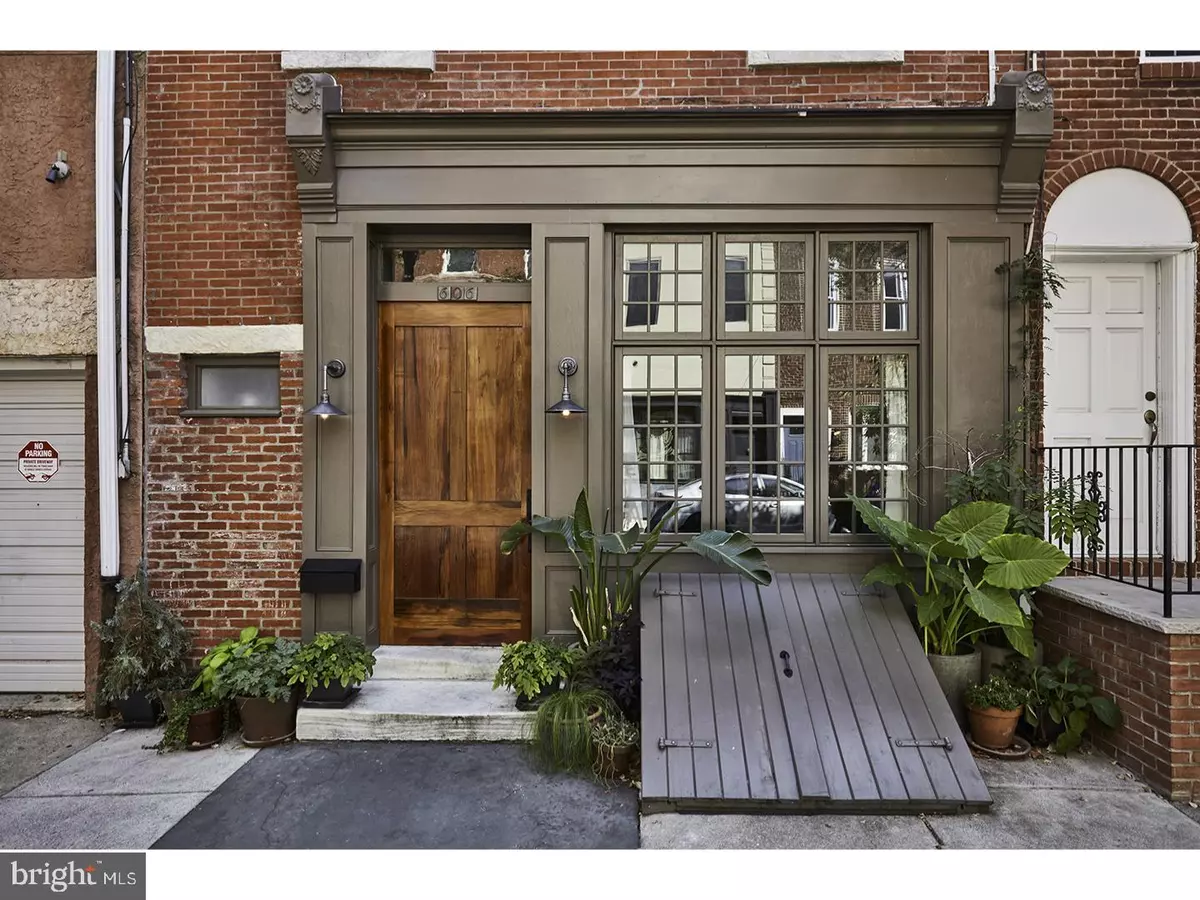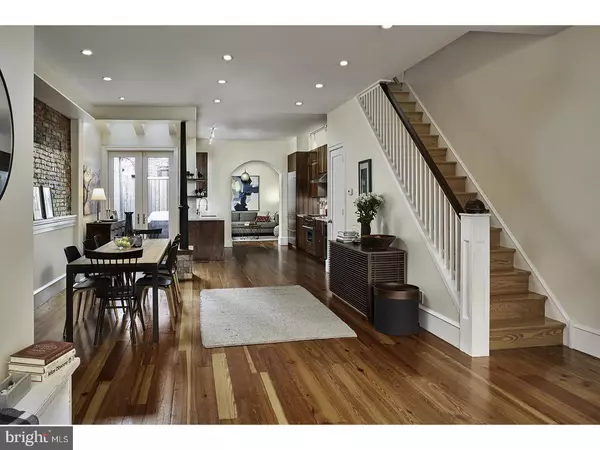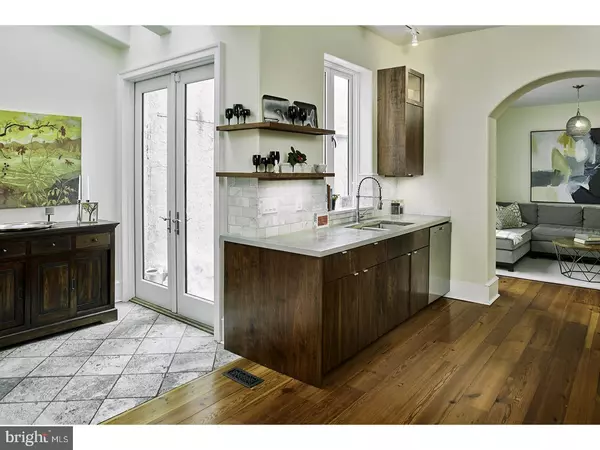$975,000
$969,000
0.6%For more information regarding the value of a property, please contact us for a free consultation.
5 Beds
5 Baths
2,620 SqFt
SOLD DATE : 03/21/2018
Key Details
Sold Price $975,000
Property Type Townhouse
Sub Type Interior Row/Townhouse
Listing Status Sold
Purchase Type For Sale
Square Footage 2,620 sqft
Price per Sqft $372
Subdivision Bella Vista
MLS Listing ID 1004437835
Sold Date 03/21/18
Style Traditional
Bedrooms 5
Full Baths 3
Half Baths 2
HOA Y/N N
Abv Grd Liv Area 2,620
Originating Board TREND
Year Built 1916
Annual Tax Amount $9,785
Tax Year 2017
Lot Size 1,094 Sqft
Acres 0.03
Lot Dimensions 19X57
Property Description
Architectural charm and an abundance of sunlight will delight you at this renovated, 18-foot wide townhouse in the destination neighborhood of Bella Vista, in Meredith School Catchment. Renovated to be a comfortable, eclectic mix of clean lines and historical details, this residence's aesthetic is declared by the redwood front door reclaimed from a NYC water tower. Inside, the sun drenched first floor provides an uncommonly airy and open space from front to back. Hardwood floors and custom lighting run throughout the spaces. The front living area features a wood-burning fireplace with reclaimed, live-edge, slab marble hearth and built-in seating. The dining area will accommodate your oversized table. Designed by a chef, the kitchen is finished in stunning book-matched black walnut cabinetry with pro-grade appliances. To the rear, a family room has sliding doors to the patio. Private quarters include a main en suite bedroom with proper closets, and a large bathroom with radiant-heated Travertine tile floor, double vanity, soaking tub and oversized shower with dual shower heads and polished nickel fixtures. A second bedroom is also en suite. On the third level, there are three additional bedrooms and one-and-a-half fully updated baths. A door opens to the roof, where views are spectacular and a roof deck is called for. As a bonus, the finished basement offers multiple play areas and storage. With a wealth of amenities, this is city living at its best. In the heart of Bella Vista, this luxury home is walkable to Whole Foods and restaurants, on a quiet block with ample parking. A true gem!
Location
State PA
County Philadelphia
Area 19147 (19147)
Zoning RSA5
Direction North
Rooms
Other Rooms Living Room, Dining Room, Primary Bedroom, Bedroom 2, Bedroom 3, Kitchen, Family Room, Bedroom 1, Laundry, Other
Basement Full
Interior
Interior Features Primary Bath(s), Skylight(s), Ceiling Fan(s)
Hot Water Natural Gas
Heating Gas, Forced Air, Radiant, Zoned, Energy Star Heating System
Cooling Central A/C
Flooring Wood, Tile/Brick, Marble
Fireplaces Number 1
Fireplaces Type Marble
Equipment Commercial Range, Dishwasher, Refrigerator
Fireplace Y
Window Features Energy Efficient
Appliance Commercial Range, Dishwasher, Refrigerator
Heat Source Natural Gas
Laundry Upper Floor
Exterior
Exterior Feature Patio(s)
Utilities Available Cable TV
Water Access N
Roof Type Flat
Accessibility None
Porch Patio(s)
Garage N
Building
Lot Description SideYard(s)
Story 3+
Foundation Stone
Sewer Public Sewer
Water Public
Architectural Style Traditional
Level or Stories 3+
Additional Building Above Grade
Structure Type 9'+ Ceilings
New Construction N
Schools
Elementary Schools William M. Meredith School
School District The School District Of Philadelphia
Others
Senior Community No
Tax ID 022010705
Ownership Fee Simple
Acceptable Financing Conventional
Listing Terms Conventional
Financing Conventional
Read Less Info
Want to know what your home might be worth? Contact us for a FREE valuation!

Our team is ready to help you sell your home for the highest possible price ASAP

Bought with Deidre M Quinn • Keller Williams Philadelphia
"My job is to find and attract mastery-based agents to the office, protect the culture, and make sure everyone is happy! "
14291 Park Meadow Drive Suite 500, Chantilly, VA, 20151






