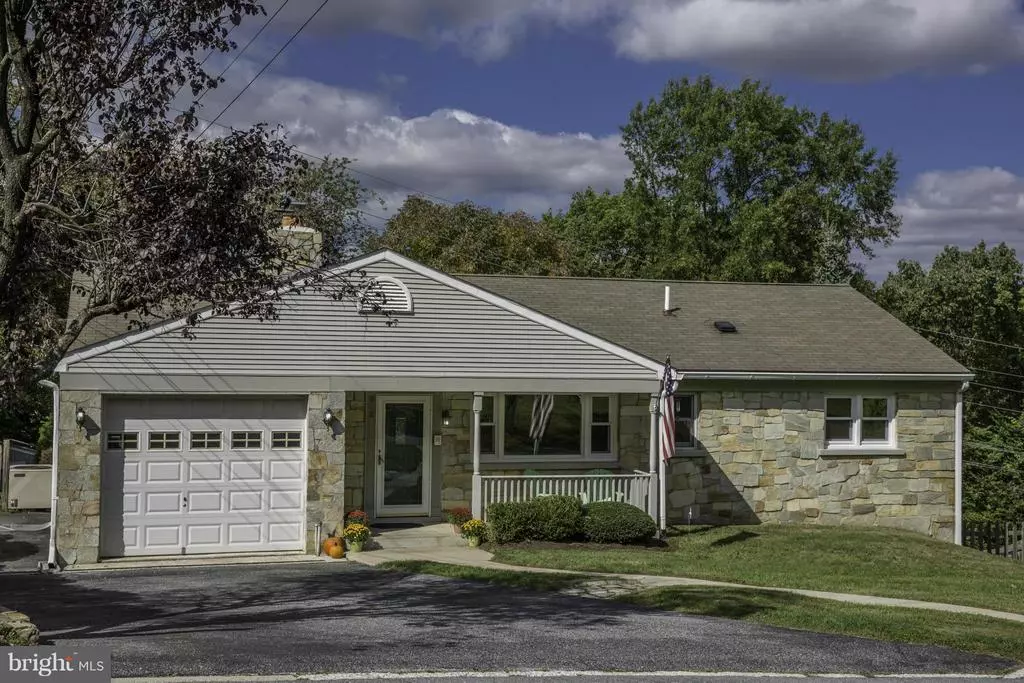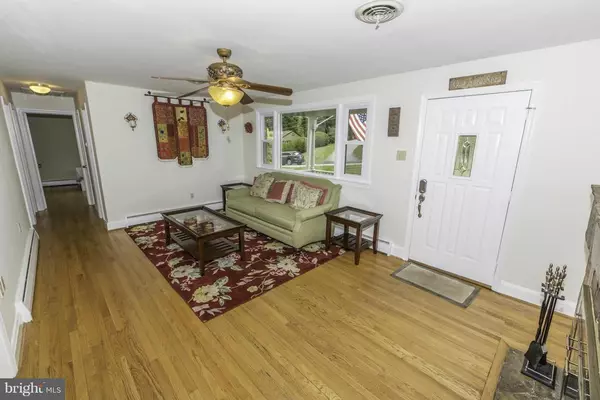$320,000
$340,000
5.9%For more information regarding the value of a property, please contact us for a free consultation.
5 Beds
3 Baths
2,384 SqFt
SOLD DATE : 12/04/2015
Key Details
Sold Price $320,000
Property Type Single Family Home
Sub Type Detached
Listing Status Sold
Purchase Type For Sale
Square Footage 2,384 sqft
Price per Sqft $134
Subdivision Mt Airy Estates
MLS Listing ID 1001193105
Sold Date 12/04/15
Style Ranch/Rambler
Bedrooms 5
Full Baths 2
Half Baths 1
HOA Y/N N
Abv Grd Liv Area 1,552
Originating Board MRIS
Year Built 1955
Annual Tax Amount $4,137
Tax Year 2014
Lot Size 0.420 Acres
Acres 0.42
Property Description
Open house this Sun.10/18 from 1-4. Tucked away in a quiet neighborhood, this stone home has great curb appeal. Located in the town of Mt. Airy and only 3 blocks from several restaurants and shopping options. A finished basement, a garage and lots of storage are just some of the great aspects of this home.
Location
State MD
County Frederick
Rooms
Other Rooms Living Room, Dining Room, Primary Bedroom, Bedroom 2, Bedroom 3, Bedroom 4, Bedroom 5, Kitchen, Family Room, Breakfast Room, Storage Room
Basement Rear Entrance, Outside Entrance, Side Entrance, Heated, Improved, Walkout Level, Windows, Fully Finished
Main Level Bedrooms 3
Interior
Interior Features Kitchen - Country, Kitchen - Eat-In, Dining Area, Breakfast Area, Entry Level Bedroom, Laundry Chute, Window Treatments, Wood Floors, Floor Plan - Traditional
Hot Water Electric
Heating Baseboard
Cooling Central A/C
Fireplaces Number 1
Fireplaces Type Equipment, Mantel(s)
Equipment Dishwasher, Microwave, Oven/Range - Electric, Disposal, Dryer, Washer, Refrigerator, Icemaker, Water Heater
Fireplace Y
Window Features Vinyl Clad,Wood Frame,Triple Pane,Double Pane
Appliance Dishwasher, Microwave, Oven/Range - Electric, Disposal, Dryer, Washer, Refrigerator, Icemaker, Water Heater
Heat Source Oil
Exterior
Exterior Feature Deck(s), Porch(es), Patio(s)
Parking Features Garage - Front Entry
Garage Spaces 1.0
Fence Rear
Water Access N
Roof Type Asphalt
Accessibility None
Porch Deck(s), Porch(es), Patio(s)
Road Frontage Public
Total Parking Spaces 1
Garage N
Private Pool N
Building
Lot Description Cul-de-sac
Story 2
Sewer Public Sewer
Water Public
Architectural Style Ranch/Rambler
Level or Stories 2
Additional Building Above Grade, Below Grade
Structure Type Dry Wall
New Construction N
Others
Senior Community No
Tax ID 1118378396
Ownership Fee Simple
Special Listing Condition Standard
Read Less Info
Want to know what your home might be worth? Contact us for a FREE valuation!

Our team is ready to help you sell your home for the highest possible price ASAP

Bought with Joseph P Howerton • Turning Point Real Estate

"My job is to find and attract mastery-based agents to the office, protect the culture, and make sure everyone is happy! "
14291 Park Meadow Drive Suite 500, Chantilly, VA, 20151






