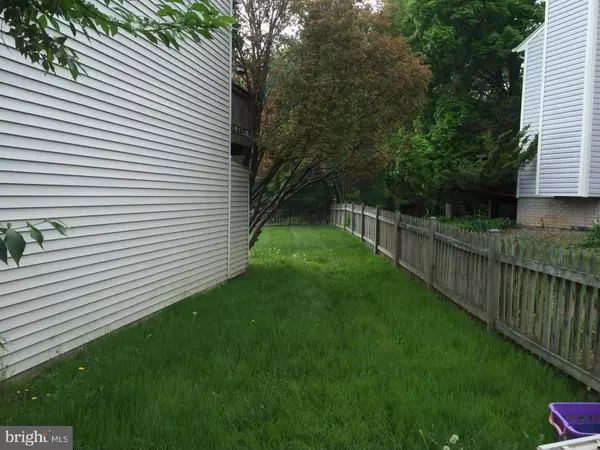$350,000
$417,000
16.1%For more information regarding the value of a property, please contact us for a free consultation.
3 Beds
3 Baths
2,039 SqFt
SOLD DATE : 06/16/2015
Key Details
Sold Price $350,000
Property Type Single Family Home
Sub Type Detached
Listing Status Sold
Purchase Type For Sale
Square Footage 2,039 sqft
Price per Sqft $171
Subdivision Kingston Chase
MLS Listing ID 1003701337
Sold Date 06/16/15
Style Split Foyer
Bedrooms 3
Full Baths 2
Half Baths 1
HOA Fees $28/mo
HOA Y/N Y
Abv Grd Liv Area 1,339
Originating Board MRIS
Year Built 1986
Annual Tax Amount $4,470
Tax Year 2014
Lot Size 10,761 Sqft
Acres 0.25
Property Description
Contracts require court approval. Strictly "AS IS". No home inspection contingency. Absolutely no repairs will be made. Only cash, FHA 203K or conventional without appraisal repair contingency. This is a highly distressed property in need of renovation Owner had cats and damage is throughout the property.
Location
State VA
County Fairfax
Zoning 131
Rooms
Other Rooms Living Room, Dining Room, Primary Bedroom, Bedroom 2, Bedroom 3, Kitchen, Game Room
Basement Daylight, Partial, Fully Finished
Main Level Bedrooms 3
Interior
Interior Features Breakfast Area, Combination Dining/Living, Primary Bath(s), Window Treatments, Recessed Lighting, Floor Plan - Open
Hot Water Electric
Heating Forced Air, Heat Pump(s)
Cooling Central A/C, Heat Pump(s)
Equipment Washer/Dryer Hookups Only, Disposal, Dishwasher, Oven/Range - Electric, Refrigerator, Washer, Dryer
Fireplace N
Window Features Double Pane
Appliance Washer/Dryer Hookups Only, Disposal, Dishwasher, Oven/Range - Electric, Refrigerator, Washer, Dryer
Heat Source Electric
Exterior
Parking Features Basement Garage, Garage Door Opener, Garage - Front Entry
Community Features Covenants, Other
Utilities Available Cable TV Available
Amenities Available Club House, Pool - Outdoor, Tennis Courts
Water Access N
Street Surface Access - On Grade,Paved
Accessibility None
Road Frontage Public
Garage N
Private Pool N
Building
Story 2
Sewer Public Sewer
Water Public
Architectural Style Split Foyer
Level or Stories 2
Additional Building Above Grade, Below Grade
Structure Type Dry Wall
New Construction N
Schools
Elementary Schools Clearview
Middle Schools Herndon
High Schools Herndon
School District Fairfax County Public Schools
Others
HOA Fee Include Pool(s)
Senior Community No
Tax ID 10-2-4- -420
Ownership Fee Simple
Special Listing Condition Standard
Read Less Info
Want to know what your home might be worth? Contact us for a FREE valuation!

Our team is ready to help you sell your home for the highest possible price ASAP

Bought with Patricia A Gallagher • Long & Foster Real Estate, Inc.

"My job is to find and attract mastery-based agents to the office, protect the culture, and make sure everyone is happy! "
14291 Park Meadow Drive Suite 500, Chantilly, VA, 20151






