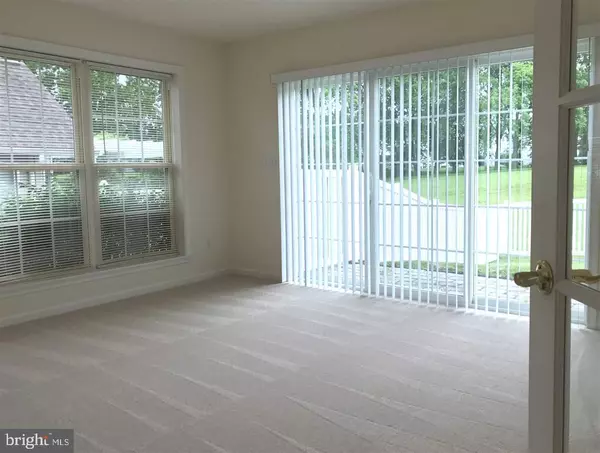$277,000
$284,000
2.5%For more information regarding the value of a property, please contact us for a free consultation.
3 Beds
2 Baths
2,081 SqFt
SOLD DATE : 09/28/2017
Key Details
Sold Price $277,000
Property Type Single Family Home
Sub Type Detached
Listing Status Sold
Purchase Type For Sale
Square Footage 2,081 sqft
Price per Sqft $133
Subdivision Evergreen
MLS Listing ID 1000805763
Sold Date 09/28/17
Style Traditional
Bedrooms 3
Full Baths 2
HOA Fees $10/ann
HOA Y/N Y
Abv Grd Liv Area 2,081
Originating Board GHAR
Year Built 2007
Annual Tax Amount $4,000
Tax Year 2017
Lot Size 8,712 Sqft
Acres 0.2
Property Description
Freshly painted, newly carpeted 2-3BR/2BA home with family room & 2 car garage! Open floor plan, vaulted ceiling in LR & kit, oversized 1st floor master w/delux bath, whirlpool, shower, w/i/closet & lots of natural light! 1st flr boasts Great Rm, DR, well equipped kit w/island & refrigerator, breakfast nook & laundry room with washer, dryer, sink & cabinetry. 2nd floor offers a spacious 23x14 loft w/built ins, closet & walk in attic. Private patio with awning & fenced yard is perfect for outdoor enjoyment!
Location
State PA
County Cumberland
Area Silver Spring Twp (14438)
Zoning RESIDENTIAL
Rooms
Other Rooms Dining Room, Primary Bedroom, Bedroom 2, Bedroom 3, Bedroom 4, Bedroom 5, Kitchen, Family Room, Den, Foyer, Bedroom 1, Laundry, Loft, Other
Basement None
Interior
Interior Features WhirlPool/HotTub, Kitchen - Eat-In, Formal/Separate Dining Room
Heating Forced Air
Cooling Ceiling Fan(s), Central A/C
Equipment Microwave, Dishwasher, Disposal, Refrigerator, Dryer, Water Conditioner - Owned, Oven/Range - Electric
Fireplace N
Appliance Microwave, Dishwasher, Disposal, Refrigerator, Dryer, Water Conditioner - Owned, Oven/Range - Electric
Heat Source Natural Gas
Exterior
Exterior Feature Patio(s)
Parking Features Garage Door Opener
Garage Spaces 2.0
Fence Other, Privacy, Vinyl
Water Access N
Roof Type Composite
Accessibility None
Porch Patio(s)
Total Parking Spaces 2
Garage Y
Building
Lot Description Cleared
Story 2
Foundation None
Water Public
Architectural Style Traditional
Level or Stories 2
Additional Building Above Grade
New Construction N
Schools
School District Cumberland Valley
Others
Tax ID 38 08 0567 286
Ownership Other
SqFt Source Estimated
Security Features Smoke Detector
Acceptable Financing Conventional, VA, FHA, Cash
Listing Terms Conventional, VA, FHA, Cash
Financing Conventional,VA,FHA,Cash
Special Listing Condition Standard
Read Less Info
Want to know what your home might be worth? Contact us for a FREE valuation!

Our team is ready to help you sell your home for the highest possible price ASAP

Bought with DENISE AMIG • RSR, REALTORS, LLC
"My job is to find and attract mastery-based agents to the office, protect the culture, and make sure everyone is happy! "
14291 Park Meadow Drive Suite 500, Chantilly, VA, 20151






