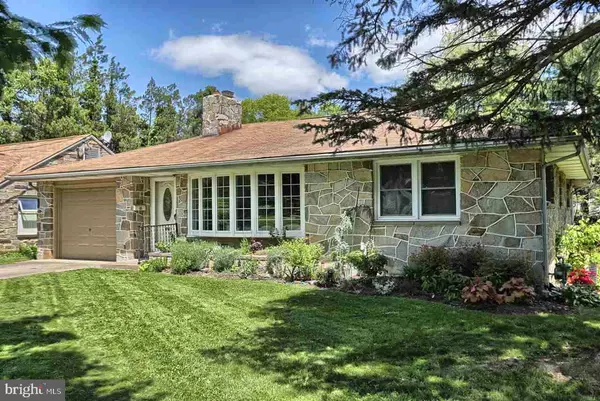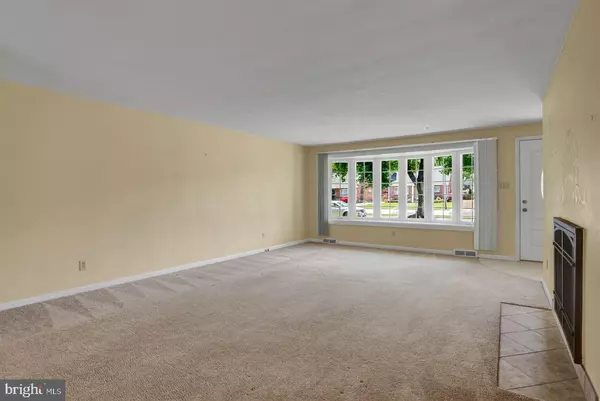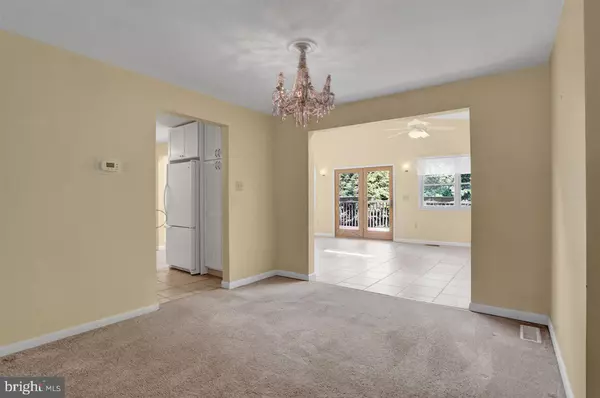$189,000
$200,000
5.5%For more information regarding the value of a property, please contact us for a free consultation.
2 Beds
2 Baths
1,700 SqFt
SOLD DATE : 08/25/2017
Key Details
Sold Price $189,000
Property Type Single Family Home
Sub Type Detached
Listing Status Sold
Purchase Type For Sale
Square Footage 1,700 sqft
Price per Sqft $111
Subdivision Westover Gardens
MLS Listing ID 1003238507
Sold Date 08/25/17
Style Ranch/Rambler
Bedrooms 2
Full Baths 2
HOA Y/N N
Abv Grd Liv Area 1,700
Originating Board GHAR
Year Built 1959
Annual Tax Amount $3,440
Tax Year 2017
Lot Size 7,840 Sqft
Acres 0.18
Property Description
Comfortable & spacious ranch offers a great floor plan with a variety of entertaining areas. Beautifully updated, centrally-located Kitchen w/Corian counters, ceramic-tile floors, abundant cabinets & pantry. Generously-sized LR w/large bay window & gas Fireplace. Vaulted ceiling & skylights enhance the light-filled FR which is adjacent to expansive deck & backyard. 1st floor laundry. Lots of storage in basement. Replacement Windows. Back-up generator. Convenient to area HWYS & amenities. See Today!
Location
State PA
County Cumberland
Area New Cumberland Boro (14425)
Rooms
Other Rooms Dining Room, Primary Bedroom, Bedroom 2, Bedroom 3, Bedroom 4, Bedroom 5, Kitchen, Den, Bedroom 1, Laundry, Other
Basement Partial, Unfinished
Interior
Interior Features Dining Area, Combination Dining/Living
Heating Forced Air, Heat Pump(s), Zoned
Cooling Ceiling Fan(s), Central A/C, Zoned
Fireplaces Number 1
Fireplaces Type Gas/Propane
Equipment Humidifier, Microwave, Dishwasher, Disposal, Refrigerator, Washer, Dryer, Oven/Range - Electric
Fireplace Y
Appliance Humidifier, Microwave, Dishwasher, Disposal, Refrigerator, Washer, Dryer, Oven/Range - Electric
Heat Source Natural Gas
Exterior
Exterior Feature Deck(s)
Parking Features Built In, Garage Door Opener
Garage Spaces 1.0
Fence Wire
Utilities Available Cable TV Available
Water Access N
Roof Type Composite
Accessibility None
Porch Deck(s)
Road Frontage Boro/Township, City/County
Total Parking Spaces 1
Garage Y
Building
Lot Description Level, Sloping
Story 1
Foundation Block
Water Public
Architectural Style Ranch/Rambler
Level or Stories 1
Additional Building Above Grade
New Construction N
Schools
High Schools Cedar Cliff
School District West Shore
Others
Tax ID 26-23-0541-026
Ownership Other
SqFt Source Estimated
Security Features Smoke Detector
Acceptable Financing Conventional, VA, FHA, Cash
Listing Terms Conventional, VA, FHA, Cash
Financing Conventional,VA,FHA,Cash
Read Less Info
Want to know what your home might be worth? Contact us for a FREE valuation!

Our team is ready to help you sell your home for the highest possible price ASAP

Bought with Gary J. Muccio • RE/MAX Realty Associates

"My job is to find and attract mastery-based agents to the office, protect the culture, and make sure everyone is happy! "
14291 Park Meadow Drive Suite 500, Chantilly, VA, 20151






