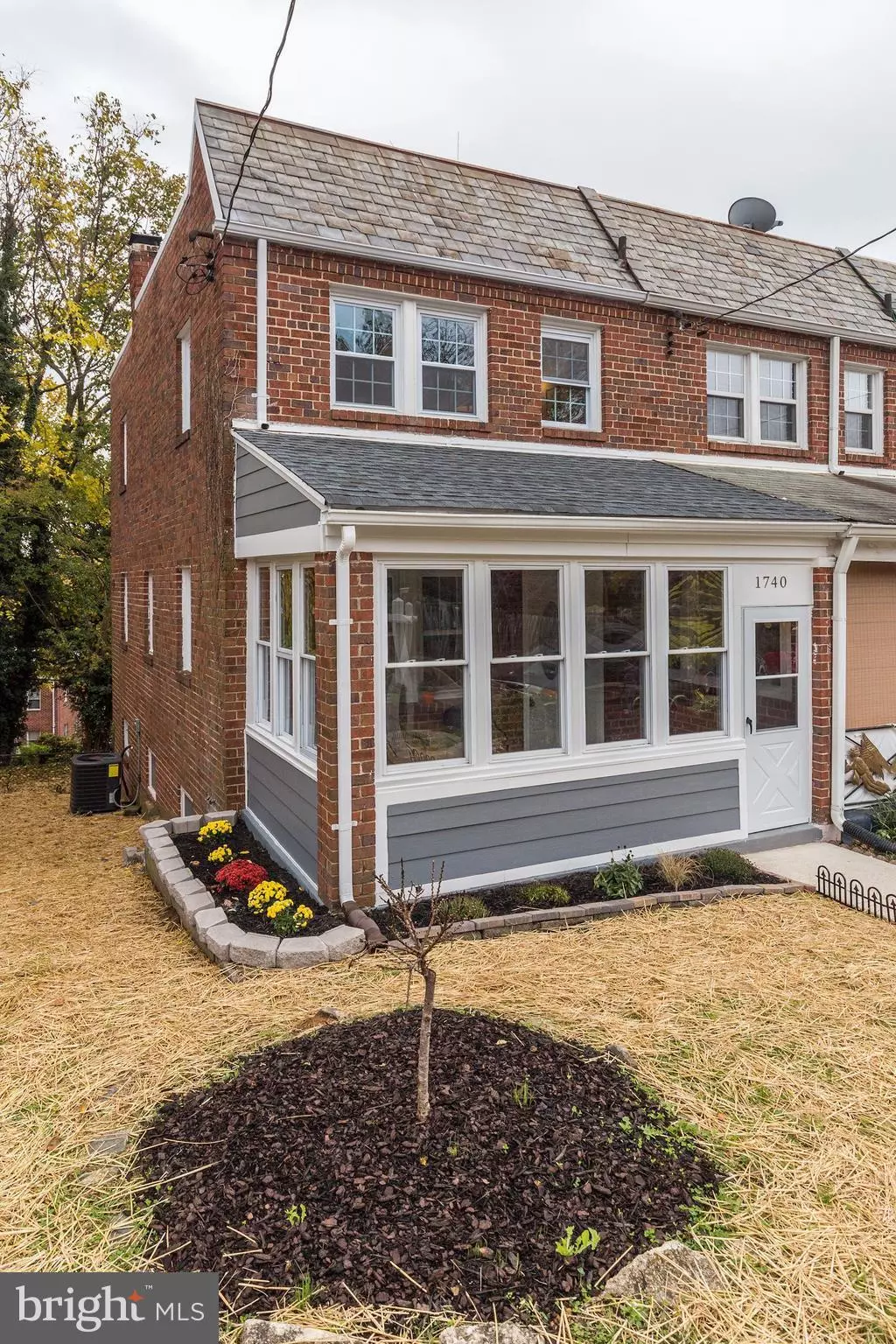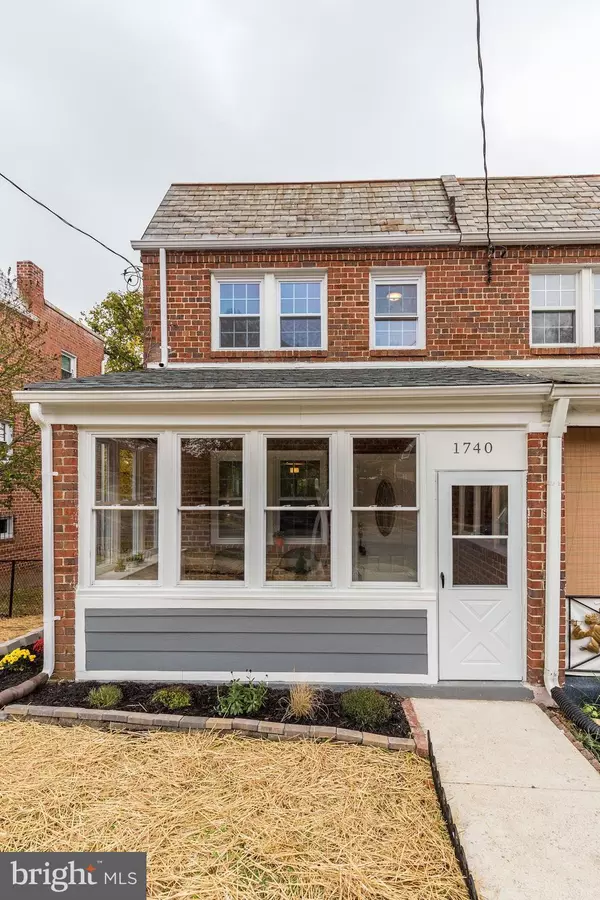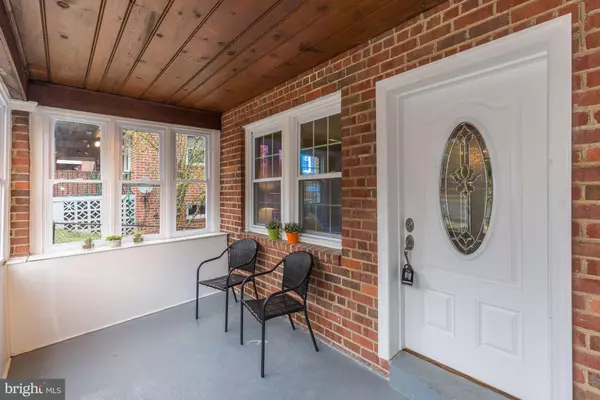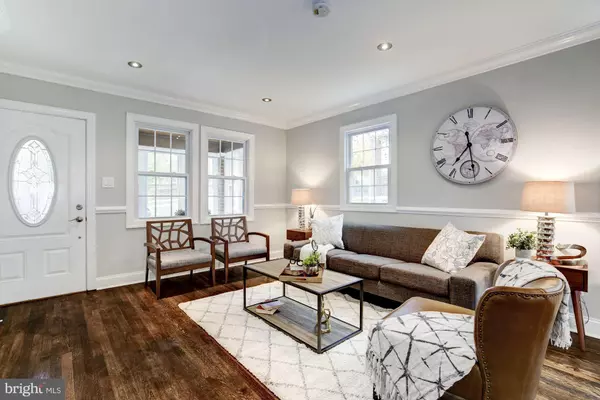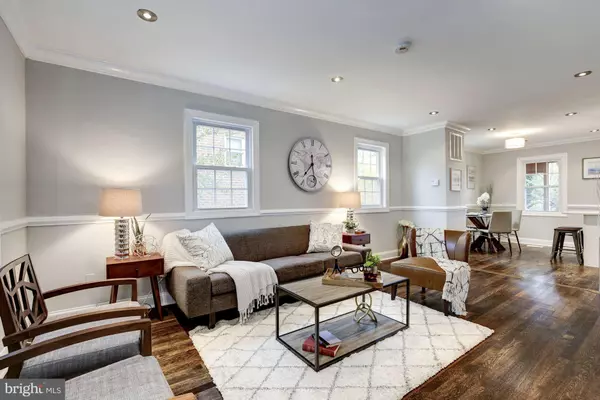$382,000
$384,000
0.5%For more information regarding the value of a property, please contact us for a free consultation.
3 Beds
3 Baths
2,949 Sqft Lot
SOLD DATE : 03/14/2018
Key Details
Sold Price $382,000
Property Type Single Family Home
Sub Type Twin/Semi-Detached
Listing Status Sold
Purchase Type For Sale
Subdivision Fort Dupont Park
MLS Listing ID 1004122943
Sold Date 03/14/18
Style Colonial
Bedrooms 3
Full Baths 2
Half Baths 1
HOA Y/N N
Originating Board MRIS
Year Built 1941
Tax Year 2016
Lot Size 2,949 Sqft
Acres 0.07
Property Description
Start the New Year in your New Home! Lovely semi-detached home, stylishly renovated w/modern functionality & energy efficiency. 3BRS/2.5BA, deep rear yrd, finished Bsmnt. Gourmet kitchen w/center island, SS Appliances & Shaker Cabinets. Hrdwd flrs 1s&2nd lvl. Beautiful fixtures-vessel sinks, recessed lights, quarts counters. ceramic tiled BAs. Thermal windows & drs, enclosed porch & Juliet Balcony
Location
State DC
County Washington
Rooms
Other Rooms Living Room, Bedroom 2, Bedroom 3, Kitchen, Family Room, Bedroom 1
Basement Connecting Stairway, Rear Entrance, Full, Fully Finished, Improved
Interior
Interior Features Combination Kitchen/Dining, Wood Floors, Floor Plan - Open
Hot Water Natural Gas
Heating Floor Furnace
Cooling Central A/C
Equipment Washer/Dryer Hookups Only, Dishwasher, Disposal, Dual Flush Toilets, Microwave, Refrigerator, Stove, Water Dispenser, Water Heater
Fireplace N
Window Features Insulated
Appliance Washer/Dryer Hookups Only, Dishwasher, Disposal, Dual Flush Toilets, Microwave, Refrigerator, Stove, Water Dispenser, Water Heater
Heat Source Natural Gas
Exterior
Exterior Feature Balcony, Enclosed
Water Access N
Accessibility None
Porch Balcony, Enclosed
Garage N
Private Pool N
Building
Story 3+
Sewer Public Sewer
Water Public
Architectural Style Colonial
Level or Stories 3+
New Construction N
Schools
Elementary Schools Beers
Middle Schools Sousa
High Schools Anacostia
School District District Of Columbia Public Schools
Others
Senior Community No
Tax ID 5523//0031
Ownership Fee Simple
Special Listing Condition Standard
Read Less Info
Want to know what your home might be worth? Contact us for a FREE valuation!

Our team is ready to help you sell your home for the highest possible price ASAP

Bought with Troy Patterson • TTR Sotheby's International Realty

"My job is to find and attract mastery-based agents to the office, protect the culture, and make sure everyone is happy! "
14291 Park Meadow Drive Suite 500, Chantilly, VA, 20151

