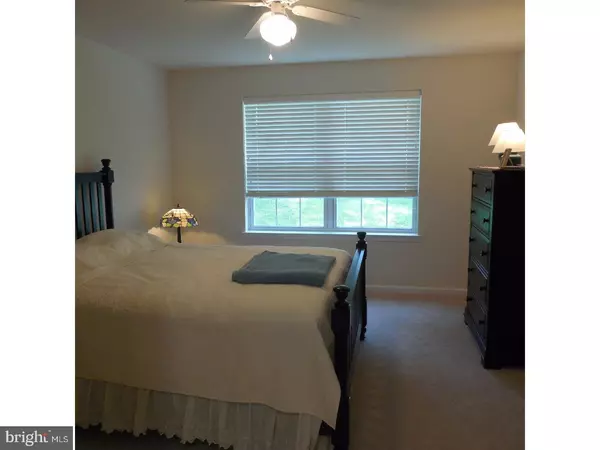$180,000
$189,900
5.2%For more information regarding the value of a property, please contact us for a free consultation.
3 Beds
3 Baths
1,800 SqFt
SOLD DATE : 02/28/2018
Key Details
Sold Price $180,000
Property Type Single Family Home
Sub Type Detached
Listing Status Sold
Purchase Type For Sale
Square Footage 1,800 sqft
Price per Sqft $100
Subdivision Lake Wynonah
MLS Listing ID 1000268863
Sold Date 02/28/18
Style Traditional,Bi-level
Bedrooms 3
Full Baths 2
Half Baths 1
HOA Fees $100/mo
HOA Y/N Y
Abv Grd Liv Area 1,800
Originating Board TREND
Year Built 2011
Annual Tax Amount $4,404
Tax Year 2017
Lot Size 0.300 Acres
Acres 0.3
Lot Dimensions .0
Property Description
Not everyone can live in a resort like community!! This very attractive home in Lake Wynonah is just like new. The property is located near the Club House and a marina. Enter the Foyer, and view the open floorplan of the Living Rm, Dining Rm with Hardwood Floors, with a slider to the large Trex Deck. The Modern Kitchen has wood cabinets, stainless double sink, upgraded elec range, built-in Microwave, & pantry. The Main Bedroom is spacious & has a huge walk-in closet & nice size Bath w/dbl shower. The other 2 Bedrooms are roomy & have dbl closets, there is a hall Bath with tub/shower, and a Large laundry closet. Downstairs there is a Huge Family/entertainment room, including a TV and cabinet. There is also a Powder Rm. & storage closet, Upgraded carpet too. Exit to oversized 2 car Garage. The home has a nice yard and great location. The community is a great place to live and play as there are lots of activities for all ages. Pool, tennis, playground, boating, fishing & more. There is public water & 24 hr security. Home is in Blue Mt school district too. Must see inside to appreciate.
Location
State PA
County Schuylkill
Area Wayne Twp (13334)
Zoning RES
Rooms
Other Rooms Living Room, Dining Room, Primary Bedroom, Bedroom 2, Kitchen, Family Room, Bedroom 1, Other, Attic
Basement Full
Interior
Interior Features Primary Bath(s), Butlers Pantry, Ceiling Fan(s), Stall Shower, Dining Area
Hot Water Electric
Heating Heat Pump - Electric BackUp, Forced Air, Energy Star Heating System
Cooling Central A/C
Flooring Wood, Fully Carpeted, Tile/Brick
Equipment Cooktop, Built-In Range, Oven - Self Cleaning, Dishwasher, Refrigerator, Energy Efficient Appliances, Built-In Microwave
Fireplace N
Window Features Energy Efficient
Appliance Cooktop, Built-In Range, Oven - Self Cleaning, Dishwasher, Refrigerator, Energy Efficient Appliances, Built-In Microwave
Laundry Main Floor
Exterior
Exterior Feature Deck(s)
Parking Features Inside Access, Garage Door Opener, Oversized
Garage Spaces 2.0
Utilities Available Cable TV
Amenities Available Swimming Pool, Tennis Courts, Club House, Tot Lots/Playground
Water Access N
Roof Type Shingle
Accessibility None
Porch Deck(s)
Attached Garage 2
Total Parking Spaces 2
Garage Y
Building
Lot Description Sloping, Front Yard, Rear Yard, SideYard(s)
Foundation Concrete Perimeter
Sewer On Site Septic
Water Public
Architectural Style Traditional, Bi-level
Additional Building Above Grade
Structure Type 9'+ Ceilings
New Construction N
Schools
Middle Schools Blue Mountain
High Schools Blue Mountain
School District Blue Mountain
Others
HOA Fee Include Pool(s),Common Area Maintenance,Management,Alarm System
Senior Community No
Tax ID 34-24-937
Ownership Fee Simple
Acceptable Financing Conventional, VA, FHA 203(b), USDA
Listing Terms Conventional, VA, FHA 203(b), USDA
Financing Conventional,VA,FHA 203(b),USDA
Read Less Info
Want to know what your home might be worth? Contact us for a FREE valuation!

Our team is ready to help you sell your home for the highest possible price ASAP

Bought with Sherry A Bergman • C-21 Park Road Realtors
"My job is to find and attract mastery-based agents to the office, protect the culture, and make sure everyone is happy! "
14291 Park Meadow Drive Suite 500, Chantilly, VA, 20151






