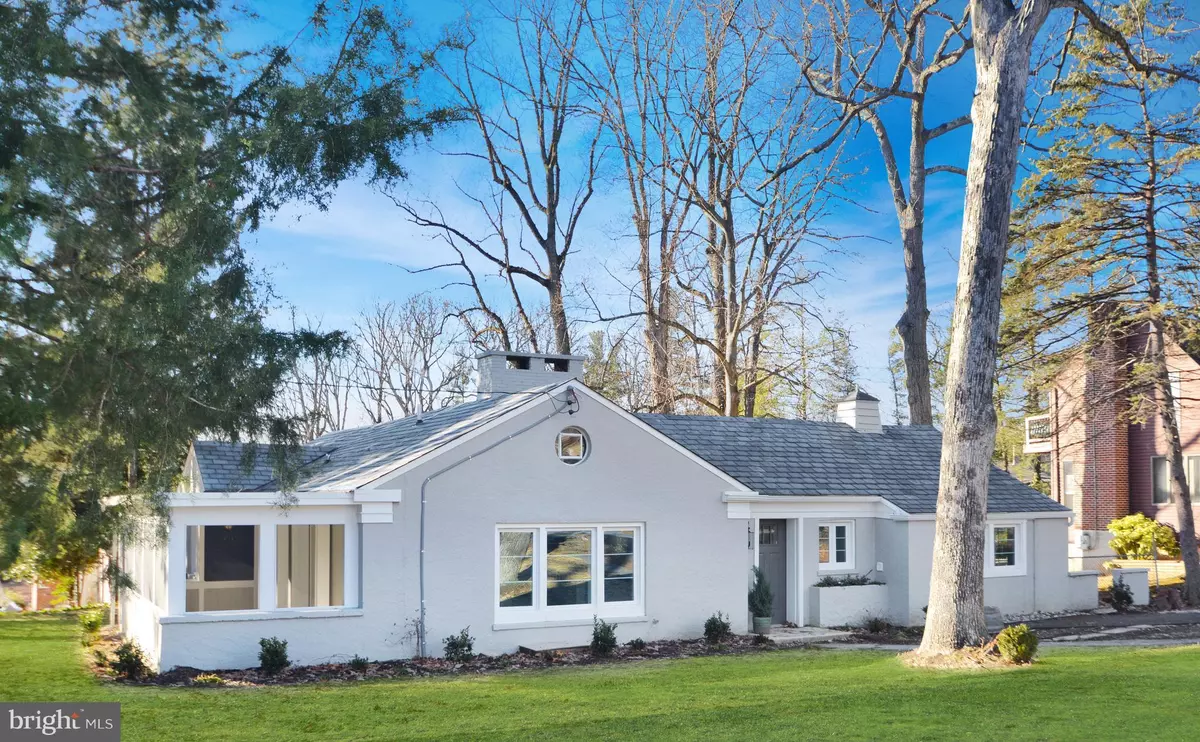$500,000
$499,900
For more information regarding the value of a property, please contact us for a free consultation.
3 Beds
2 Baths
1,859 SqFt
SOLD DATE : 02/27/2018
Key Details
Sold Price $500,000
Property Type Single Family Home
Sub Type Detached
Listing Status Sold
Purchase Type For Sale
Square Footage 1,859 sqft
Price per Sqft $268
Subdivision Oak Forest
MLS Listing ID 1004472673
Sold Date 02/27/18
Style Cottage
Bedrooms 3
Full Baths 2
HOA Y/N N
Abv Grd Liv Area 1,859
Originating Board MRIS
Year Built 1949
Annual Tax Amount $4,029
Tax Year 2017
Lot Size 10,000 Sqft
Acres 0.23
Property Description
Picture perfect in the heart of Oak Forest! Open concept w/lots of natural light & SO many high-end, custom touches! Fabulous Kitchen w/access to deck. Master BR w/private bath & walk-in closet. Mud Room entry w/Laundry off Kit. Awesome screened porch! HVAC, plumbing, electric & gas supply line replaced in 2017. Walk/bike to Village shops, restaurants & state park. Easy access to commuter routes.
Location
State MD
County Baltimore
Rooms
Other Rooms Primary Bedroom, Bedroom 2, Kitchen, Bedroom 1, Great Room, Laundry
Basement Sump Pump, Unfinished, Partial
Main Level Bedrooms 3
Interior
Interior Features Kitchen - Island, Kitchen - Eat-In, Kitchen - Gourmet, Combination Kitchen/Dining, Kitchen - Table Space, Primary Bath(s), Entry Level Bedroom, Wood Floors, Upgraded Countertops, Recessed Lighting, Floor Plan - Open
Hot Water Electric
Heating Radiant, Forced Air
Cooling Central A/C
Fireplaces Number 1
Fireplaces Type Gas/Propane, Mantel(s)
Equipment Dishwasher, Exhaust Fan, Oven/Range - Gas, Range Hood, Washer/Dryer Stacked, Refrigerator, Disposal, Microwave, Dryer - Front Loading, Icemaker, Washer - Front Loading, Water Heater
Fireplace Y
Appliance Dishwasher, Exhaust Fan, Oven/Range - Gas, Range Hood, Washer/Dryer Stacked, Refrigerator, Disposal, Microwave, Dryer - Front Loading, Icemaker, Washer - Front Loading, Water Heater
Heat Source Natural Gas
Exterior
Exterior Feature Deck(s), Screened
Utilities Available Fiber Optics Available
View Y/N Y
Water Access N
View Garden/Lawn
Roof Type Slate
Accessibility None
Porch Deck(s), Screened
Garage N
Private Pool N
Building
Lot Description Corner, Landscaping
Story 2
Foundation Slab
Sewer Public Sewer
Water Public
Architectural Style Cottage
Level or Stories 2
Additional Building Above Grade
Structure Type 9'+ Ceilings
New Construction N
Others
Senior Community No
Tax ID 04010118470080
Ownership Fee Simple
Special Listing Condition Standard
Read Less Info
Want to know what your home might be worth? Contact us for a FREE valuation!

Our team is ready to help you sell your home for the highest possible price ASAP

Bought with Elizabeth A Wynne • RE/MAX Realty Group

"My job is to find and attract mastery-based agents to the office, protect the culture, and make sure everyone is happy! "
14291 Park Meadow Drive Suite 500, Chantilly, VA, 20151






