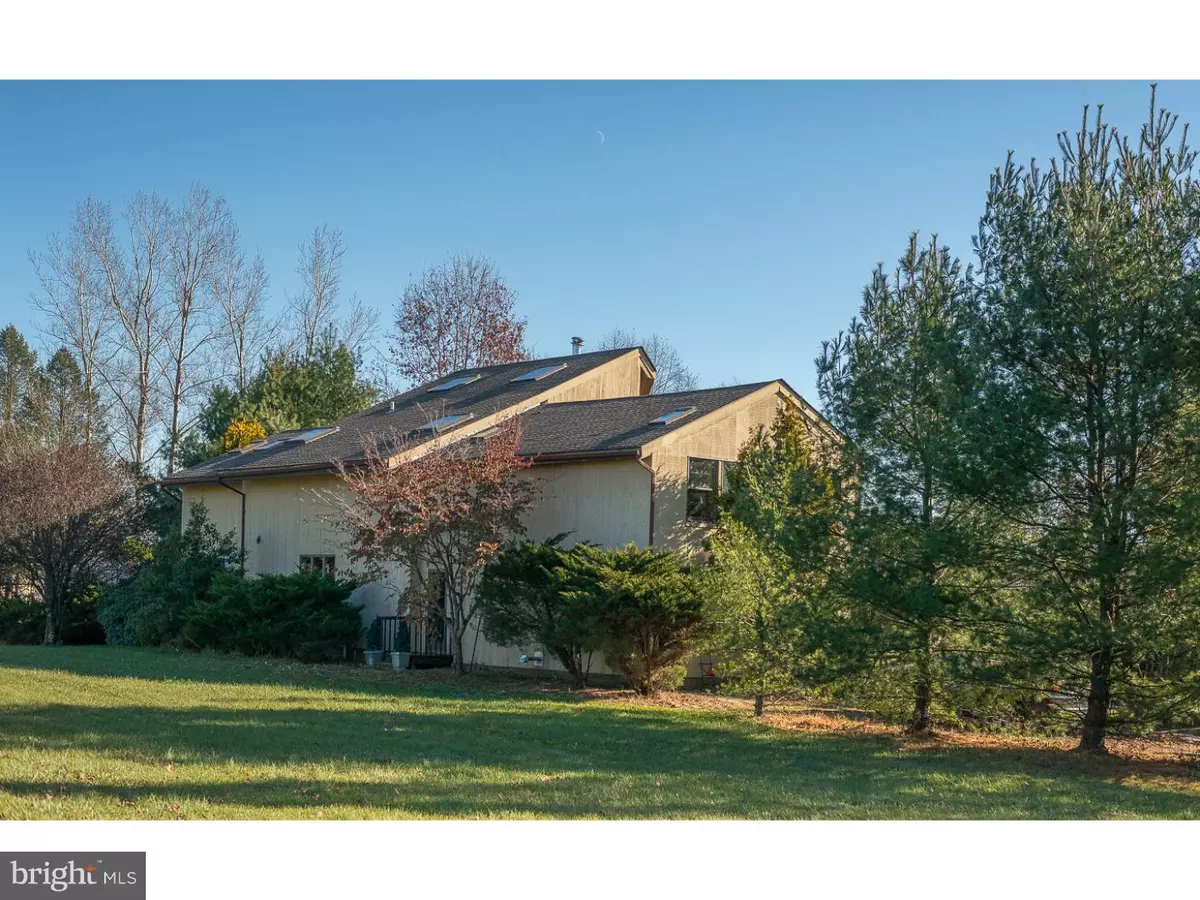$380,000
$399,900
5.0%For more information regarding the value of a property, please contact us for a free consultation.
4 Beds
2 Baths
4,464 SqFt
SOLD DATE : 02/26/2018
Key Details
Sold Price $380,000
Property Type Single Family Home
Sub Type Detached
Listing Status Sold
Purchase Type For Sale
Square Footage 4,464 sqft
Price per Sqft $85
Subdivision None Available
MLS Listing ID 1004227559
Sold Date 02/26/18
Style Contemporary
Bedrooms 4
Full Baths 2
HOA Y/N N
Abv Grd Liv Area 3,244
Originating Board TREND
Year Built 1994
Annual Tax Amount $6,361
Tax Year 2017
Lot Size 3.978 Acres
Acres 3.98
Lot Dimensions 3.99 ACRES
Property Description
Spacious light-filled contemporary on almost 4 acres in scenic Tinicum Twp. The first floor offers entry foyer, sunken 2-story great room w/woodstove and two sets of French doors opening to the deck, maple kitchen w/butcher block island, Jennaire cooktop, dishwasher, and refrigerator. Two bedrooms, a full bath and a HUGE family room w/pellet stove are also on the first floor. The 2nd floor features loft, sitting area, 2 more large bedrooms (one with walk-in closet), full bath w/jetted tub, and a den/hobby room. The lower level houses the laundry, utilities, and also has a finished recreation/bonus room. Enjoy warm weather on the brick patios & extensive decking overlooking the gorgeous in-ground concrete pool. The beautiful grounds are fenced and mostly open dotted with shade trees and there is a 2-stall stable w/tack room, so bring the horses! Radiant LPG heat in the first floor, LPG hot water and cooking. House is in need of some updating and cosmetic sprucing. Quick possession is possible. Blue Ribbon Palisades School District ... Come and take a look!
Location
State PA
County Bucks
Area Tinicum Twp (10144)
Zoning RA
Direction North
Rooms
Other Rooms Living Room, Dining Room, Primary Bedroom, Bedroom 2, Bedroom 3, Kitchen, Family Room, Bedroom 1, Other
Basement Full
Interior
Interior Features Primary Bath(s), Kitchen - Island, Skylight(s), Ceiling Fan(s), WhirlPool/HotTub, Wood Stove, Water Treat System
Hot Water Propane
Heating Gas, Hot Water
Cooling Wall Unit
Flooring Wood, Fully Carpeted, Tile/Brick
Equipment Cooktop
Fireplace N
Appliance Cooktop
Heat Source Natural Gas
Laundry Lower Floor
Exterior
Exterior Feature Deck(s), Patio(s)
Garage Spaces 3.0
Fence Other
Pool In Ground
Utilities Available Cable TV
Water Access N
Roof Type Pitched,Shingle
Accessibility None
Porch Deck(s), Patio(s)
Total Parking Spaces 3
Garage N
Building
Lot Description Level
Story 2
Foundation Concrete Perimeter
Sewer On Site Septic
Water Well
Architectural Style Contemporary
Level or Stories 2
Additional Building Above Grade, Below Grade
Structure Type Cathedral Ceilings
New Construction N
Schools
High Schools Palisades
School District Palisades
Others
Senior Community No
Tax ID 44-019-011
Ownership Fee Simple
Acceptable Financing Conventional, VA, FHA 203(b)
Listing Terms Conventional, VA, FHA 203(b)
Financing Conventional,VA,FHA 203(b)
Read Less Info
Want to know what your home might be worth? Contact us for a FREE valuation!

Our team is ready to help you sell your home for the highest possible price ASAP

Bought with Dorothy A Jakuboski • Coldwell Banker Hearthside-Lahaska
"My job is to find and attract mastery-based agents to the office, protect the culture, and make sure everyone is happy! "
14291 Park Meadow Drive Suite 500, Chantilly, VA, 20151






