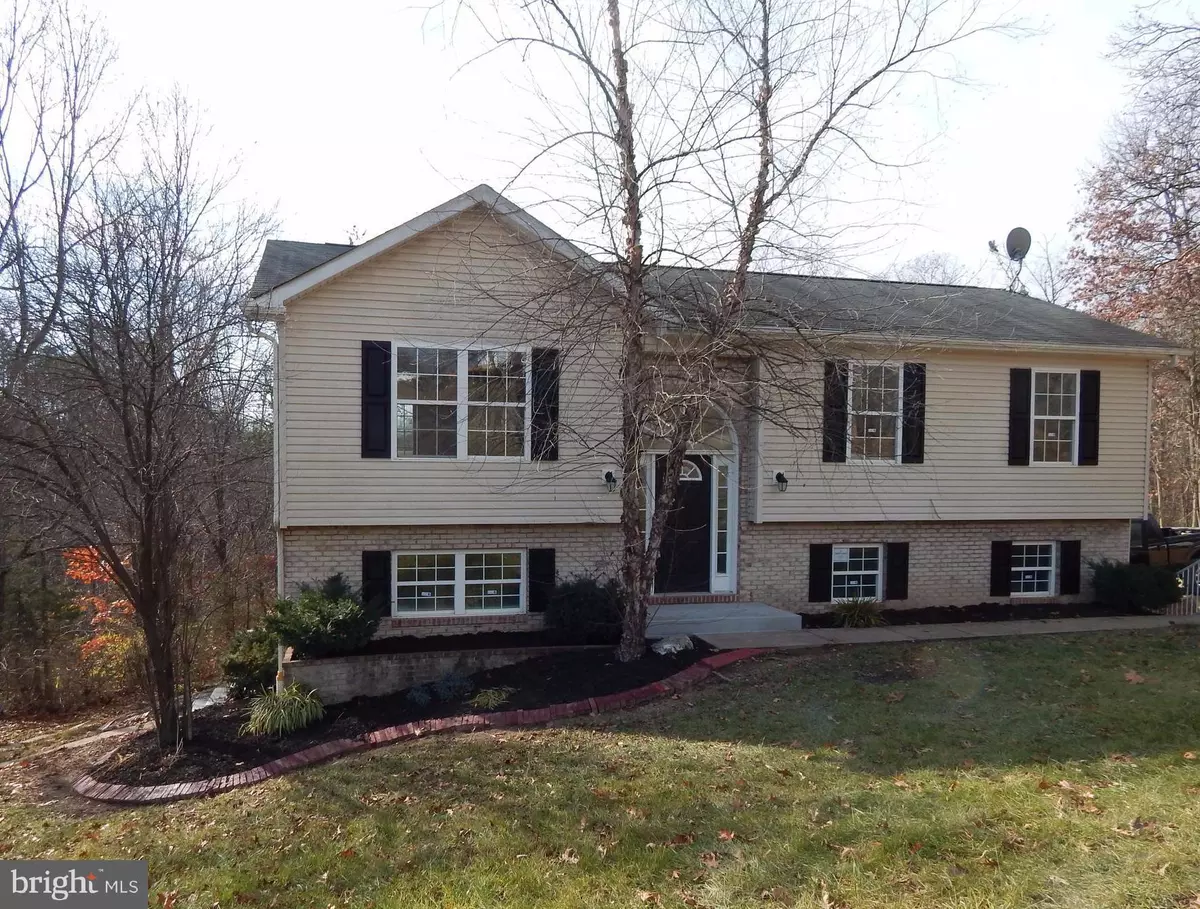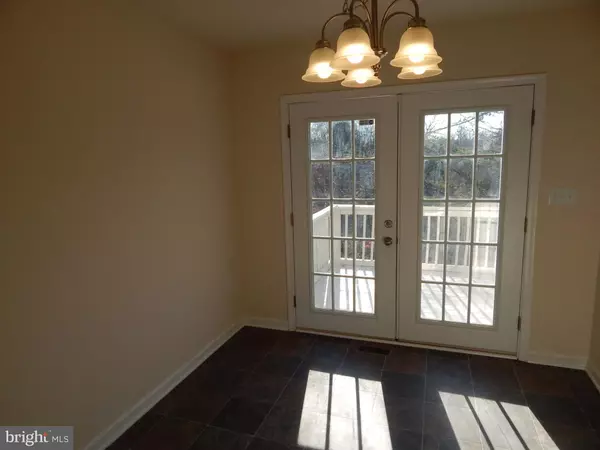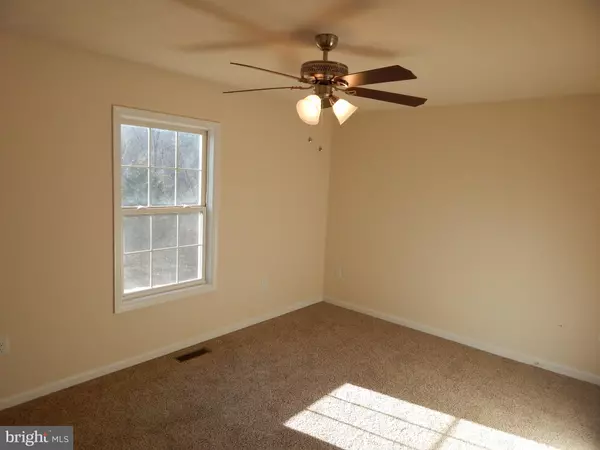$175,000
$174,999
For more information regarding the value of a property, please contact us for a free consultation.
3 Beds
3 Baths
1,688 SqFt
SOLD DATE : 02/23/2018
Key Details
Sold Price $175,000
Property Type Single Family Home
Sub Type Detached
Listing Status Sold
Purchase Type For Sale
Square Footage 1,688 sqft
Price per Sqft $103
Subdivision None Available
MLS Listing ID 1004334497
Sold Date 02/23/18
Style Split Foyer
Bedrooms 3
Full Baths 2
Half Baths 1
HOA Y/N N
Abv Grd Liv Area 1,060
Originating Board MRIS
Year Built 2002
Annual Tax Amount $1,006
Tax Year 2017
Lot Size 1.200 Acres
Acres 1.2
Property Description
Affordable home on 1 +/- acre with new paint, flooring, stainless appliances and private location with deck to enjoy the serenity. Basement is finished with 1/2 bath and spacious garage with plenty of storage space. This home is priced to sell. Plan to view this home before it slips away. Schools, churches and amenities make this a convenient location. Country setting offering 3 bedrooms & more!
Location
State WV
County Berkeley
Zoning 101
Rooms
Basement Connecting Stairway, Side Entrance, Daylight, Partial, Fully Finished, Outside Entrance, Walkout Level, Windows
Interior
Interior Features Dining Area, Primary Bath(s), Upgraded Countertops
Hot Water Electric
Heating Heat Pump(s)
Cooling Heat Pump(s)
Equipment Washer/Dryer Hookups Only, Dishwasher, Exhaust Fan, Microwave, Oven/Range - Electric, Refrigerator
Fireplace N
Appliance Washer/Dryer Hookups Only, Dishwasher, Exhaust Fan, Microwave, Oven/Range - Electric, Refrigerator
Heat Source Electric
Exterior
Parking Features Garage - Side Entry
Garage Spaces 1.0
Water Access N
Accessibility None
Total Parking Spaces 1
Garage N
Private Pool N
Building
Story 2
Sewer Public Sewer
Water Public
Architectural Style Split Foyer
Level or Stories 2
Additional Building Above Grade, Below Grade
New Construction N
Schools
School District Berkeley County Schools
Others
Senior Community No
Tax ID 02077000300140000
Ownership Fee Simple
Special Listing Condition Standard
Read Less Info
Want to know what your home might be worth? Contact us for a FREE valuation!

Our team is ready to help you sell your home for the highest possible price ASAP

Bought with Leon H. Wilson • Hill Crest Timber MGMT, LLC

"My job is to find and attract mastery-based agents to the office, protect the culture, and make sure everyone is happy! "
14291 Park Meadow Drive Suite 500, Chantilly, VA, 20151






