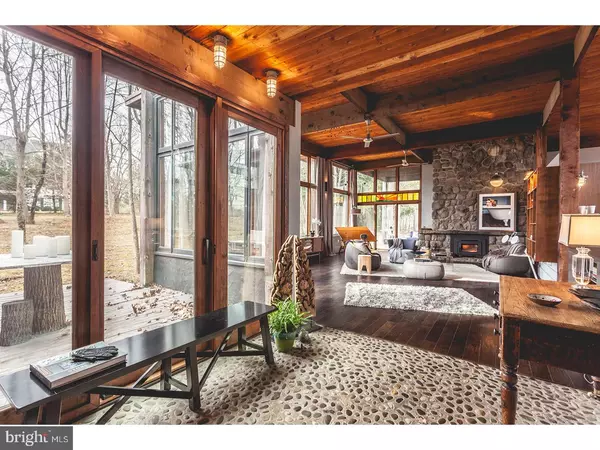$680,000
$749,000
9.2%For more information regarding the value of a property, please contact us for a free consultation.
3 Beds
2 Baths
2,824 SqFt
SOLD DATE : 02/14/2018
Key Details
Sold Price $680,000
Property Type Single Family Home
Sub Type Detached
Listing Status Sold
Purchase Type For Sale
Square Footage 2,824 sqft
Price per Sqft $240
MLS Listing ID 1000249481
Sold Date 02/14/18
Style Ranch/Rambler
Bedrooms 3
Full Baths 2
HOA Y/N N
Abv Grd Liv Area 2,824
Originating Board TREND
Year Built 1970
Annual Tax Amount $10,452
Tax Year 2017
Lot Size 2.810 Acres
Acres 2.81
Property Description
Well-designed, timeless contemporary-style homes are a rarity in Bucks County, which makes this custom-built, designer residence all the more special. Set atop a hill off a small country road, this house dates to the 1970s but feels very of the moment thanks to overhauls by the current and previous owners, both interior design pros. Its timber construction is substantial and visible; its picture windows frame wooded views, and the overall effect is one of a very comfortable, very large with double-height ceilings throughout its main living spaces. Its structural centerpiece is a great room, where a floor-to-ceiling wood-burning fireplace is built of stone dug from the property and full-height windows line the room. It is expansive enough to accommodate a dining area and multiple seating areas. The natural light is spectacular in every season. Step out to decks from here or from the foyer, or direct your view to the open kitchen. Outfitted with sleek stainless-steel cabinetry and Bosch appliances, the kitchen has generous storage and plenty of prep space. A green glass hand cut tile back splash serves as a focal point above the range. Just beyond the kitchen is a fabulous studio and office space, recently updated and large enough to serve as an exercise space or play room should one wish. Private quarters include 2 baths that are outfitted with ultra-modern fixtures, a main bedroom suite with built-ins, sitting area and treetop views, plus two additional bedrooms. With a stream on the property, spring bulbs dotting its grounds, and a variety of arborist-tended trees, nature is art and entertainment here. Updated to include many Eco-friendly finishes, this one-of-a-kind residence with a state of the art, high-efficiency heating and cooling system, a car-charging station and a generator. Convenient to Doylestown, shopping and commuter routes, though in a setting that is a world away from the city. Under an hour from Philadelphia; approximately 90 minutes to New York City.
Location
State PA
County Bucks
Area Warwick Twp (10151)
Zoning RA
Rooms
Other Rooms Living Room, Dining Room, Primary Bedroom, Bedroom 2, Kitchen, Family Room, Bedroom 1
Basement Full, Unfinished
Interior
Interior Features Kitchen - Island, Ceiling Fan(s), Wood Stove, Kitchen - Eat-In
Hot Water Electric
Heating Electric, Forced Air
Cooling Central A/C
Flooring Wood, Fully Carpeted
Fireplaces Number 1
Equipment Built-In Range, Dishwasher, Refrigerator, Disposal
Fireplace Y
Appliance Built-In Range, Dishwasher, Refrigerator, Disposal
Heat Source Electric
Laundry Main Floor
Exterior
Exterior Feature Deck(s), Patio(s)
Water Access N
Accessibility None
Porch Deck(s), Patio(s)
Garage N
Building
Story 1
Sewer On Site Septic
Water Well
Architectural Style Ranch/Rambler
Level or Stories 1
Additional Building Above Grade
Structure Type 9'+ Ceilings
New Construction N
Schools
School District Central Bucks
Others
Senior Community No
Tax ID 51-017-005
Ownership Fee Simple
Read Less Info
Want to know what your home might be worth? Contact us for a FREE valuation!

Our team is ready to help you sell your home for the highest possible price ASAP

Bought with James E McGowan • RE/MAX Properties - Newtown
"My job is to find and attract mastery-based agents to the office, protect the culture, and make sure everyone is happy! "
14291 Park Meadow Drive Suite 500, Chantilly, VA, 20151






