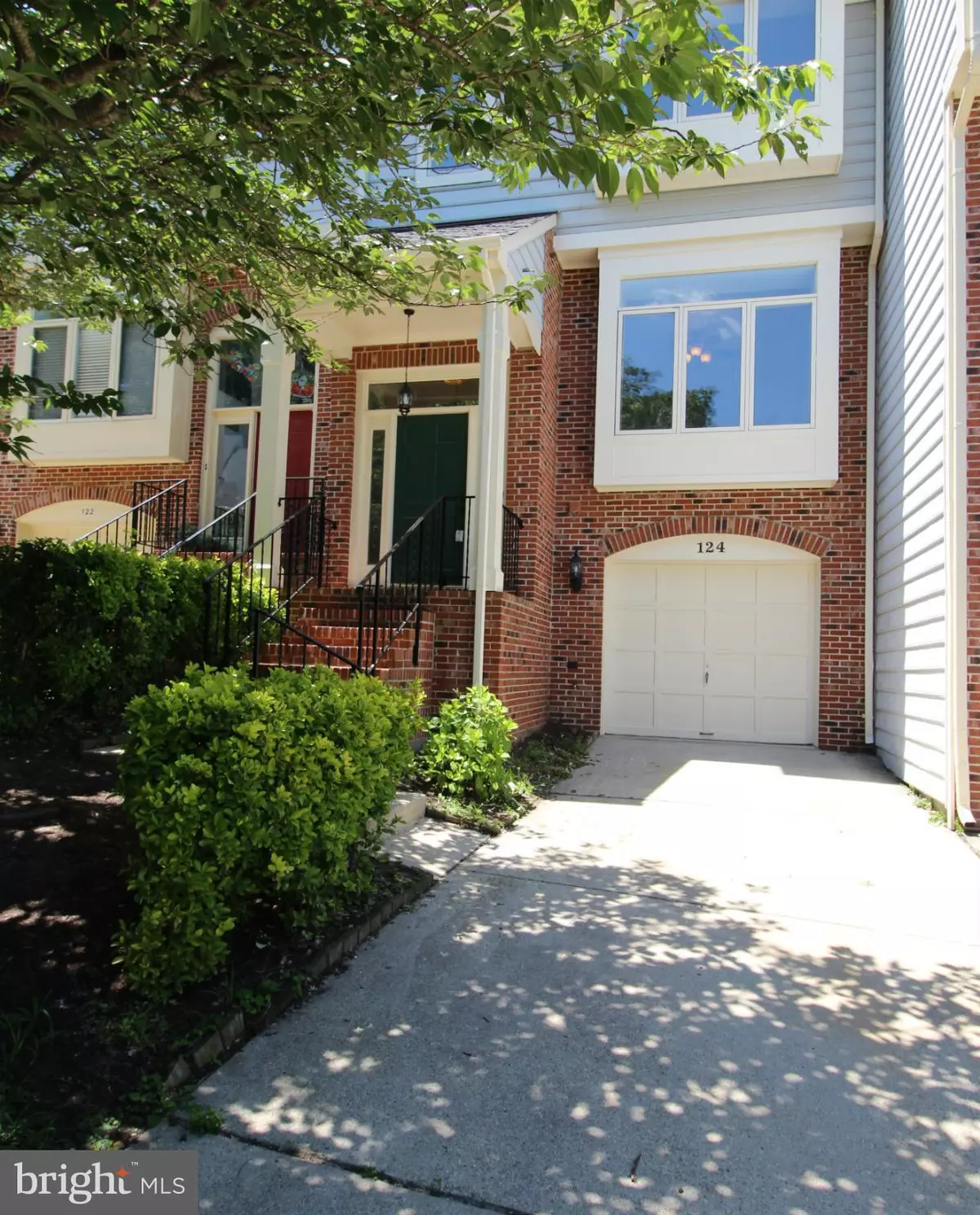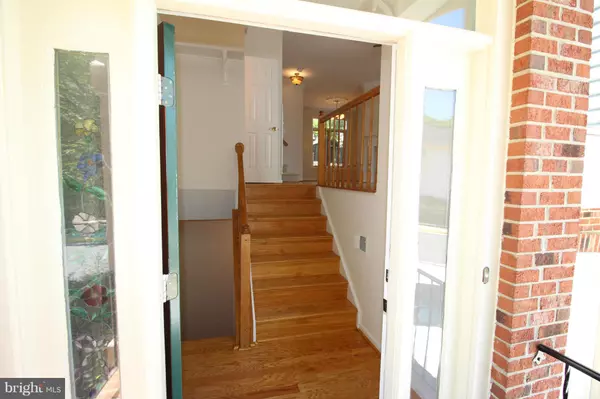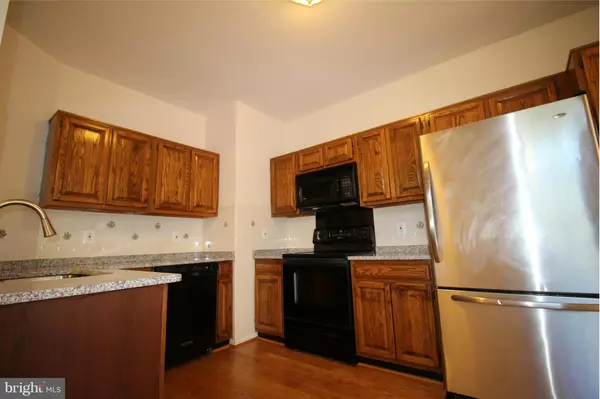$338,000
$349,900
3.4%For more information regarding the value of a property, please contact us for a free consultation.
3 Beds
4 Baths
1,409 SqFt
SOLD DATE : 08/17/2016
Key Details
Sold Price $338,000
Property Type Townhouse
Sub Type Row/Townhouse
Listing Status Sold
Purchase Type For Sale
Square Footage 1,409 sqft
Price per Sqft $239
Subdivision The Towns Of Occoquan Mi
MLS Listing ID 1000313691
Sold Date 08/17/16
Style Colonial
Bedrooms 3
Full Baths 2
Half Baths 2
HOA Fees $55/mo
HOA Y/N Y
Abv Grd Liv Area 1,409
Originating Board MRIS
Year Built 1987
Annual Tax Amount $4,312
Tax Year 2015
Lot Size 2,008 Sqft
Acres 0.05
Property Description
Great location within walking distance to historic Occoquan. Come see this wonderful 3 Bedroom 2 and 2 half bath Townhome. Featuring stainless steel appliances, granite counter tops and a terraced back yard you will feel right at home in.
Location
State VA
County Prince William
Zoning R6
Rooms
Basement Front Entrance, Outside Entrance, Fully Finished
Interior
Interior Features Combination Kitchen/Dining
Hot Water Natural Gas
Heating Forced Air
Cooling Central A/C
Fireplaces Number 1
Fireplace Y
Heat Source Natural Gas
Exterior
Parking Features Basement Garage
Water Access N
Accessibility None
Garage N
Private Pool N
Building
Story 3+
Sewer Public Sewer
Water Public
Architectural Style Colonial
Level or Stories 3+
Additional Building Above Grade
New Construction N
Schools
Elementary Schools Occoquan
Middle Schools Fred M. Lynn
High Schools Woodbridge
School District Prince William County Public Schools
Others
Senior Community No
Tax ID 97891
Ownership Fee Simple
Special Listing Condition Standard
Read Less Info
Want to know what your home might be worth? Contact us for a FREE valuation!

Our team is ready to help you sell your home for the highest possible price ASAP

Bought with Renate I Grooms • Long & Foster Real Estate, Inc.

"My job is to find and attract mastery-based agents to the office, protect the culture, and make sure everyone is happy! "
14291 Park Meadow Drive Suite 500, Chantilly, VA, 20151






