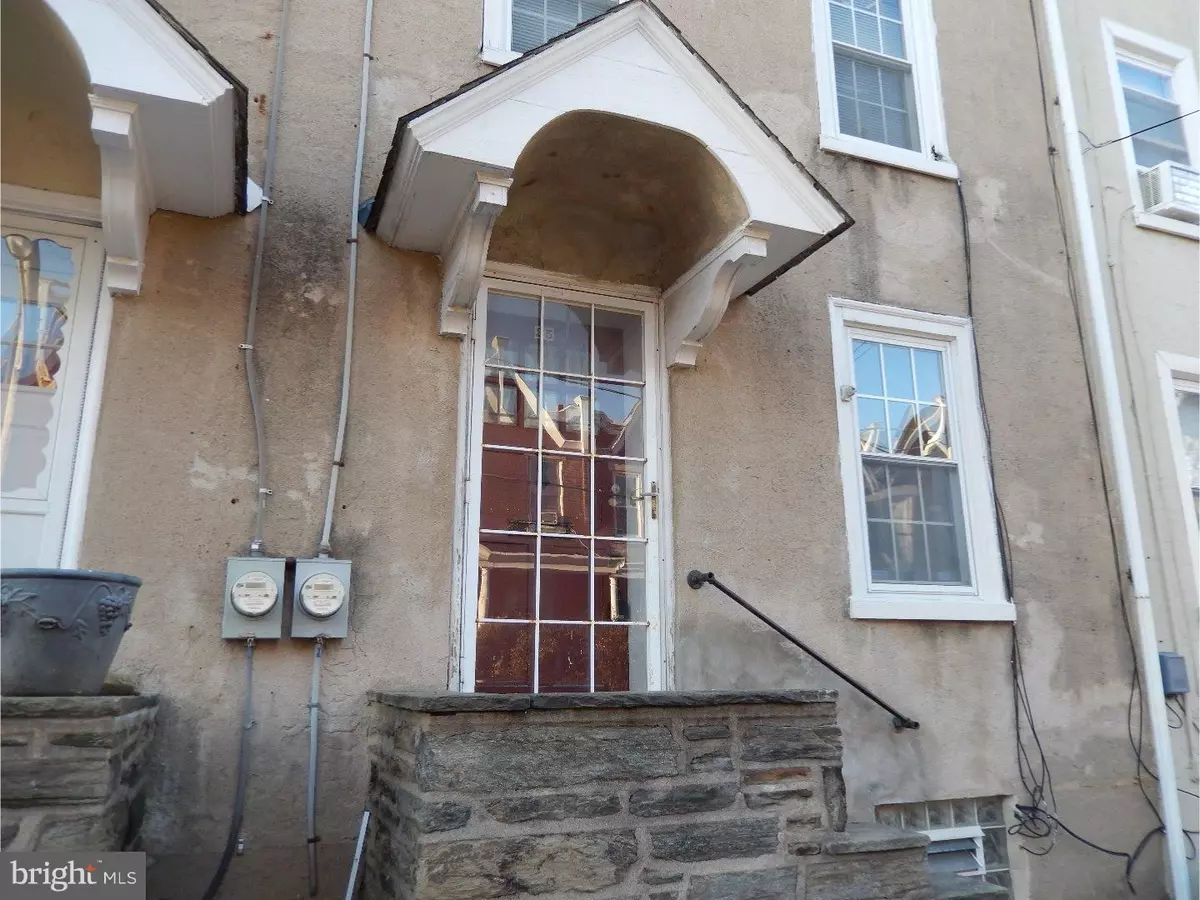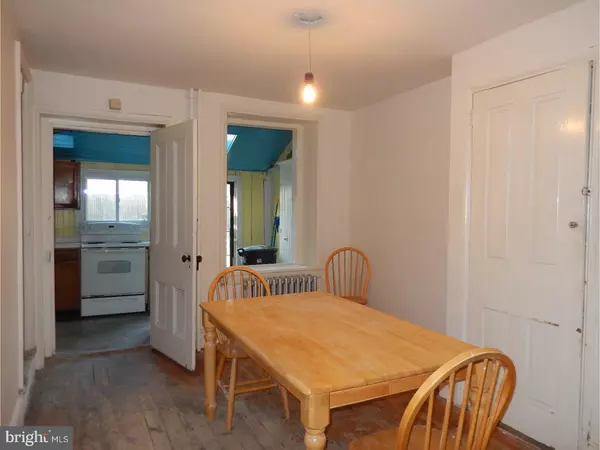$177,000
$210,000
15.7%For more information regarding the value of a property, please contact us for a free consultation.
3 Beds
1 Bath
1,584 SqFt
SOLD DATE : 02/07/2018
Key Details
Sold Price $177,000
Property Type Townhouse
Sub Type Interior Row/Townhouse
Listing Status Sold
Purchase Type For Sale
Square Footage 1,584 sqft
Price per Sqft $111
Subdivision Mt Airy (West)
MLS Listing ID 1004270155
Sold Date 02/07/18
Style Traditional,Straight Thru
Bedrooms 3
Full Baths 1
HOA Y/N N
Abv Grd Liv Area 1,584
Originating Board TREND
Year Built 1918
Annual Tax Amount $2,709
Tax Year 2017
Lot Size 1,060 Sqft
Acres 0.02
Lot Dimensions 14X75
Property Description
Whether you're a first time buyer, changing neighborhoods or just looking for something different, this bright light-filled move-in condition home, has loads of charm and character, including deep window sills, wide-width plank wood floors, skylights in the kitchen and a rear yard for gathering around a fire pit on these chilly winter nights. There can be two or three bedrooms depending on your needs. The smaller of the three rooms can be used as a nursery, or a sitting or crafts room to name a few. The very large 3rd floor bedroom, which has plenty of closet space, is perfect for that master bedroom retreat. Just a short walk to the Chestnut Hill West Regional Rail Line, restaurants, coffee houses, art galleries, wine bar, fitness center and more. Easily accessible to two farmers' markets, Center City and the suburbs, public transportation and major arteries. Priced to allow you to come in and add your special touch.
Location
State PA
County Philadelphia
Area 19119 (19119)
Zoning RSA5
Rooms
Other Rooms Living Room, Dining Room, Primary Bedroom, Bedroom 2, Kitchen, Bedroom 1
Basement Full, Unfinished
Interior
Interior Features Skylight(s)
Hot Water Natural Gas
Heating Gas, None, Radiator
Cooling Wall Unit
Flooring Wood
Fireplace N
Heat Source Natural Gas
Laundry Basement
Exterior
Water Access N
Roof Type Flat
Accessibility None
Garage N
Building
Lot Description Level, Rear Yard
Story 3+
Foundation Stone
Sewer Public Sewer
Water Public
Architectural Style Traditional, Straight Thru
Level or Stories 3+
Additional Building Above Grade
New Construction N
Schools
School District The School District Of Philadelphia
Others
Senior Community No
Tax ID 092023000
Ownership Fee Simple
Read Less Info
Want to know what your home might be worth? Contact us for a FREE valuation!

Our team is ready to help you sell your home for the highest possible price ASAP

Bought with Arlene Lasorda • Continental Realty Co., Inc.

"My job is to find and attract mastery-based agents to the office, protect the culture, and make sure everyone is happy! "
14291 Park Meadow Drive Suite 500, Chantilly, VA, 20151






