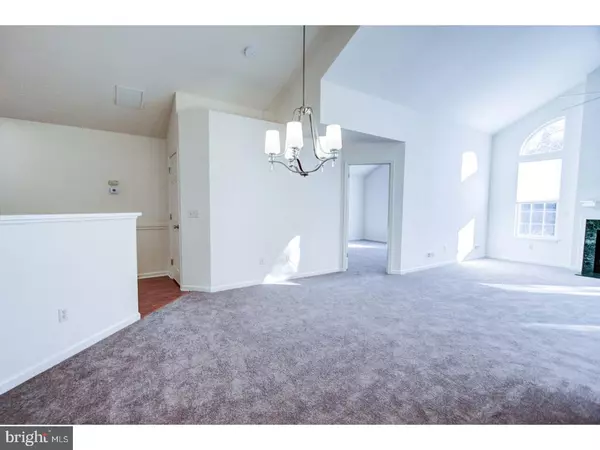$290,000
$289,900
For more information regarding the value of a property, please contact us for a free consultation.
3 Beds
2 Baths
1,733 SqFt
SOLD DATE : 02/06/2018
Key Details
Sold Price $290,000
Property Type Townhouse
Sub Type Interior Row/Townhouse
Listing Status Sold
Purchase Type For Sale
Square Footage 1,733 sqft
Price per Sqft $167
Subdivision Lionsgate
MLS Listing ID 1004388157
Sold Date 02/06/18
Style Carriage House
Bedrooms 3
Full Baths 2
HOA Fees $175/mo
HOA Y/N Y
Abv Grd Liv Area 1,733
Originating Board TREND
Year Built 1998
Annual Tax Amount $5,924
Tax Year 2017
Lot Size 2,745 Sqft
Acres 0.06
Lot Dimensions 2745
Property Description
Welcome home! This highly sought after model, rarely available, in the lovely Lionsgate community is move-in ready. Perfectly situated on the clubhouse side of the community, you can remain as active as you want and take advantage of the vast amenities offered. With custom gardening and a beautiful entryway, enter into the hardwood foyer adjacent to brand new and upgraded carpeting. A study, office, or 3rd bedroom is conveniently located at the sunny front. Stroll through the living room with warm fireplace and admire the nice, newly installed fixtures with freshly painted neutral walls. The well-lit dining room is next to the open-concept kitchen with plenty of storage and space and a decent size pantry. Finishing off the main floor is another private bedroom with full bath, a large master suite with a walk-in closet and full vanity, and a laundry room off of the oversized 2-car garage boasting convenience and easy-living. Ready to "right-size"? Move right in. Welcome home.
Location
State PA
County Montgomery
Area Franconia Twp (10634)
Zoning R130
Rooms
Other Rooms Living Room, Dining Room, Primary Bedroom, Bedroom 2, Kitchen, Family Room, Bedroom 1, Laundry
Interior
Interior Features Butlers Pantry, Ceiling Fan(s), Kitchen - Eat-In
Hot Water Natural Gas
Heating Gas
Cooling Central A/C
Fireplaces Number 1
Equipment Dishwasher, Disposal, Built-In Microwave
Fireplace Y
Appliance Dishwasher, Disposal, Built-In Microwave
Heat Source Natural Gas
Laundry Main Floor
Exterior
Exterior Feature Patio(s)
Parking Features Garage Door Opener, Oversized
Garage Spaces 2.0
Pool In Ground
Amenities Available Tennis Courts, Club House
Water Access N
Accessibility None
Porch Patio(s)
Attached Garage 2
Total Parking Spaces 2
Garage Y
Building
Story 1
Sewer Public Sewer
Water Public
Architectural Style Carriage House
Level or Stories 1
Additional Building Above Grade
Structure Type Cathedral Ceilings,9'+ Ceilings
New Construction N
Schools
School District Souderton Area
Others
HOA Fee Include Common Area Maintenance,Lawn Maintenance,Snow Removal,Trash,Pool(s)
Senior Community Yes
Tax ID 34-00-03166-634
Ownership Fee Simple
Read Less Info
Want to know what your home might be worth? Contact us for a FREE valuation!

Our team is ready to help you sell your home for the highest possible price ASAP

Bought with Katrina Goodman • Keller Williams Real Estate-Montgomeryville

"My job is to find and attract mastery-based agents to the office, protect the culture, and make sure everyone is happy! "
14291 Park Meadow Drive Suite 500, Chantilly, VA, 20151






