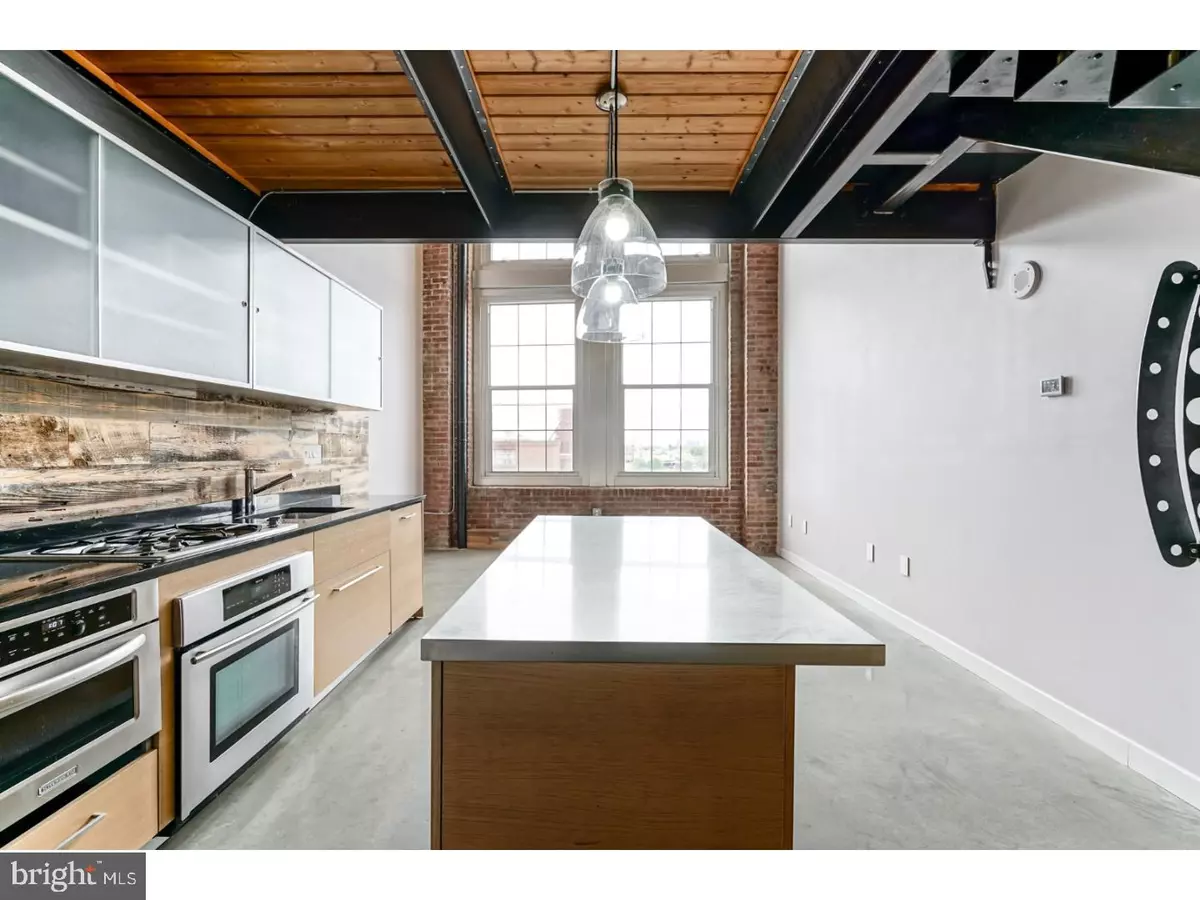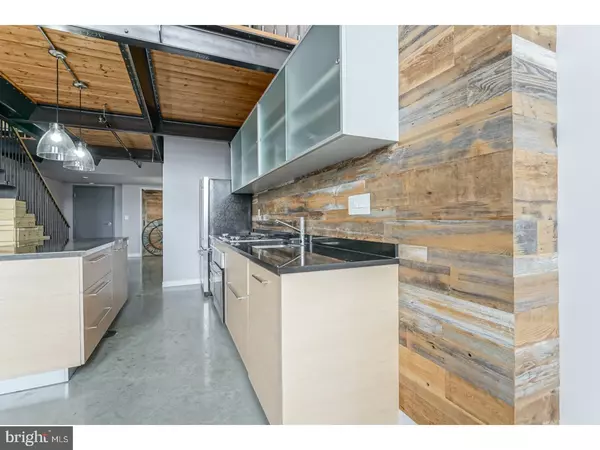$360,000
$359,999
For more information regarding the value of a property, please contact us for a free consultation.
1 Bed
2 Baths
1,000 SqFt
SOLD DATE : 02/03/2018
Key Details
Sold Price $360,000
Property Type Single Family Home
Sub Type Unit/Flat/Apartment
Listing Status Sold
Purchase Type For Sale
Square Footage 1,000 sqft
Price per Sqft $360
Subdivision Bella Vista
MLS Listing ID 1003283059
Sold Date 02/03/18
Style Contemporary,Bi-level
Bedrooms 1
Full Baths 1
Half Baths 1
HOA Fees $440/mo
HOA Y/N N
Abv Grd Liv Area 1,000
Originating Board TREND
Year Built 2008
Annual Tax Amount $3,192
Tax Year 2017
Property Description
Welcome to Bella Vista Lofts, a handsome full-service boutique condo building centrally located between Center City and South Philadelphia WITH GARAGE PARKING. Originally designed in the early 1900's as a warehouse for the Curtis Publishing Company, then converted into apartments, Bella Vista Lofts is now a leading modern luxury doorman/elevator building and is just a short walk to downtown Philly, the historic ItalianMarket (have you seen Rocky?), East Passyunk Avenue (aka Restaurant Row), and the many urban attractions which make Bella Vista one of the most in-demand areas in the city of Philadelphia. Unit 709 features an oversized open layout with loft bedroom and en suite luxe master bathroom, chef's kitchen with matching stainless steel appliances and custom upgrades like reclaimed wood backsplash and built-in undermount microwave, dramatic western-facing windows with incredible downtown city views, polished concrete floors, barn door closet, exposed ductwork, brick and original steel beams, dramatic 20' ceilings, a powder room and under-stair storage for extra convenience. Want for nothing as an esteemed resident of the Bella Vista Lofts: 24-hour building concierge, elevator, fitness center, communal bike storage, personal storage locker, and dedicated indoor parking included with the unit. Move into one of Philly's finest condo buildings this fall!
Location
State PA
County Philadelphia
Area 19147 (19147)
Zoning I2
Rooms
Other Rooms Living Room, Primary Bedroom, Kitchen
Basement Full
Interior
Interior Features Primary Bath(s), Kitchen - Island, Elevator, Exposed Beams
Hot Water Natural Gas
Heating Gas
Cooling Central A/C
Equipment Built-In Range, Dishwasher, Disposal, Built-In Microwave
Fireplace N
Appliance Built-In Range, Dishwasher, Disposal, Built-In Microwave
Heat Source Natural Gas
Laundry Main Floor
Exterior
Garage Spaces 2.0
Water Access N
Accessibility None
Attached Garage 1
Total Parking Spaces 2
Garage Y
Building
Sewer Public Sewer
Water Public
Architectural Style Contemporary, Bi-level
Additional Building Above Grade
Structure Type 9'+ Ceilings
New Construction N
Schools
School District The School District Of Philadelphia
Others
Pets Allowed Y
HOA Fee Include Common Area Maintenance,Ext Bldg Maint,Snow Removal,Health Club
Senior Community No
Tax ID 888113258
Ownership Condominium
Pets Allowed Case by Case Basis
Read Less Info
Want to know what your home might be worth? Contact us for a FREE valuation!

Our team is ready to help you sell your home for the highest possible price ASAP

Bought with Michael R. McCann • BHHS Fox & Roach-Center City Walnut
"My job is to find and attract mastery-based agents to the office, protect the culture, and make sure everyone is happy! "
14291 Park Meadow Drive Suite 500, Chantilly, VA, 20151






