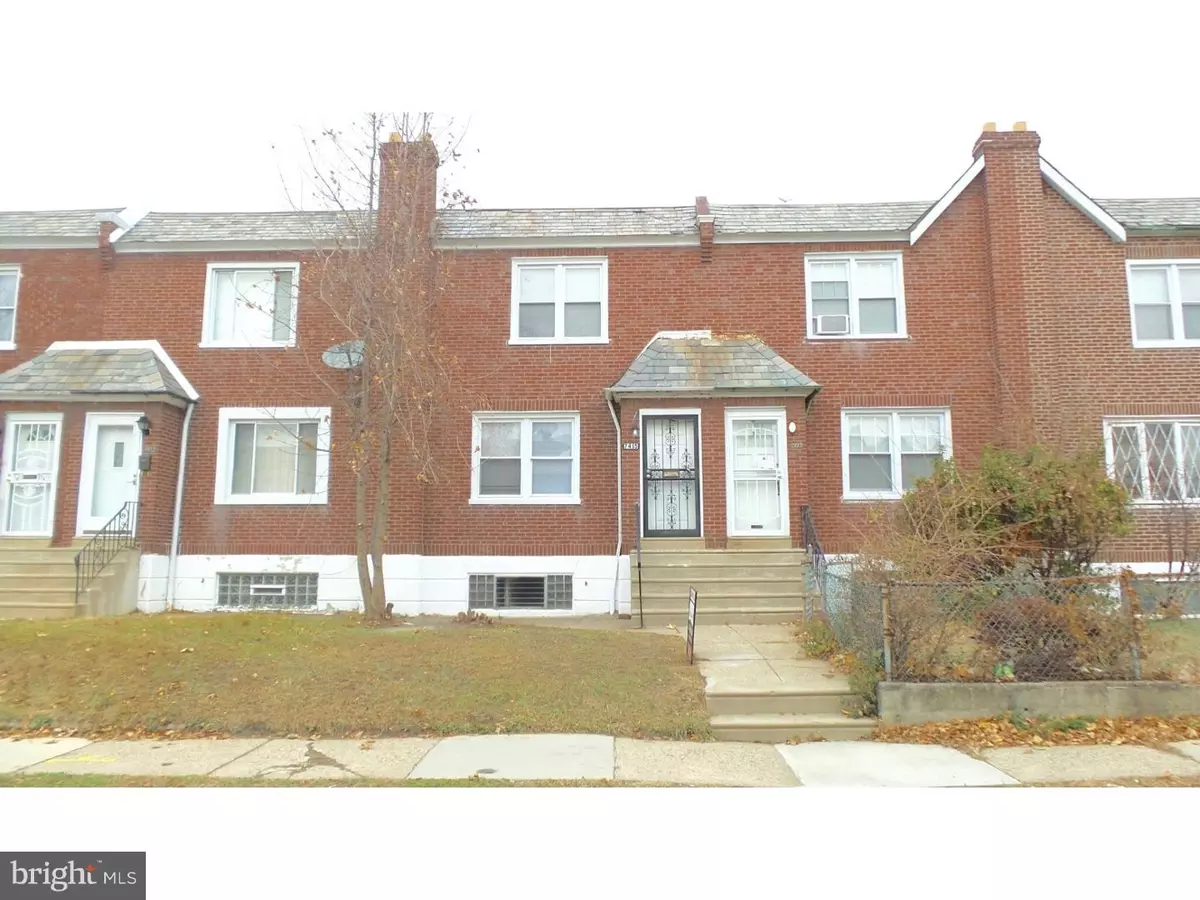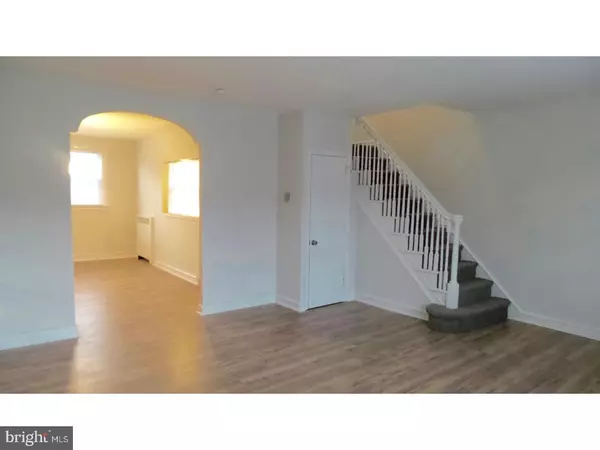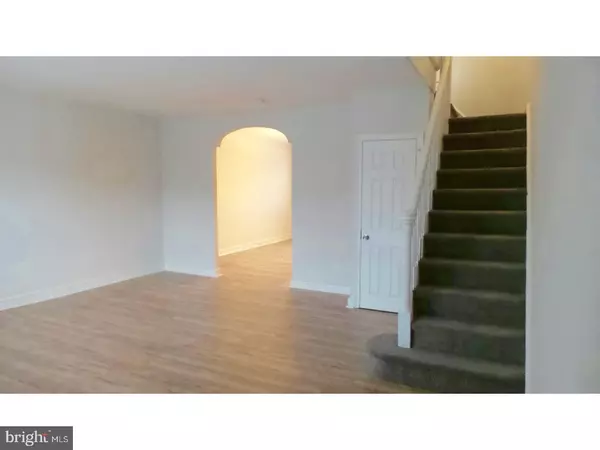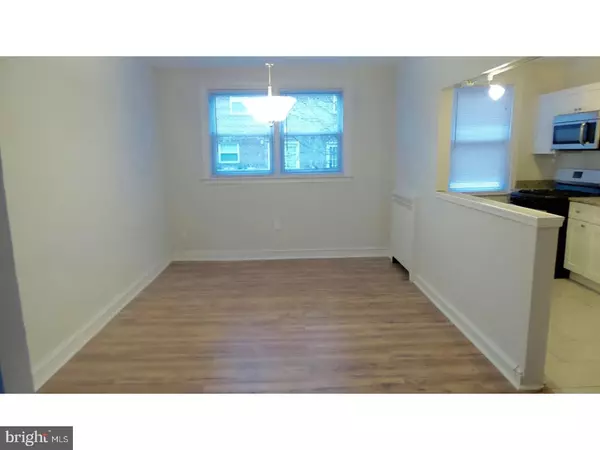$142,700
$139,900
2.0%For more information regarding the value of a property, please contact us for a free consultation.
3 Beds
1 Bath
1,224 SqFt
SOLD DATE : 02/07/2018
Key Details
Sold Price $142,700
Property Type Townhouse
Sub Type Interior Row/Townhouse
Listing Status Sold
Purchase Type For Sale
Square Footage 1,224 sqft
Price per Sqft $116
Subdivision West Oak Lane
MLS Listing ID 1004294219
Sold Date 02/07/18
Style Straight Thru
Bedrooms 3
Full Baths 1
HOA Y/N N
Abv Grd Liv Area 1,224
Originating Board TREND
Year Built 1960
Annual Tax Amount $1,726
Tax Year 2017
Lot Size 1,454 Sqft
Acres 0.03
Lot Dimensions 18X79
Property Description
Come checkout this fully renovated 3 Bedroom/1 Bath home with lots of natural light throughout, partially finished Basement, and garage, located on a well-maintained block in West Oak Lane. You will find new flooring on the first level and neutral wall-to-wall carpeting on the stairs and upstairs bedrooms. Enter the front of the home through the Living Room, which opens to the Dining area and brand new Kitchen, updated with white cabinets, granite countertops and stainless steel appliances including microwave, dishwasher and refrigerator. Upstairs you will find 3 nicely-sized Bedrooms, with adequate closet space, and the full Bath with skylight, new vanity, tub and tile. Outside enjoy your front yard and rear entry garage/private parking. Full dry partially-finished basement for a myriad of uses and separate Laundry Room with washer/dryer hook-up. Gas/radiator heat, gas hot water, gas cooking. Conveniently located near Broad Street, Washington Lane, Cheltenham Avenue and Route 309.
Location
State PA
County Philadelphia
Area 19138 (19138)
Zoning RSA5
Rooms
Other Rooms Living Room, Dining Room, Primary Bedroom, Bedroom 2, Kitchen, Bedroom 1
Basement Full
Interior
Hot Water Natural Gas
Heating Gas, Radiator
Cooling None
Flooring Fully Carpeted
Fireplace N
Window Features Replacement
Heat Source Natural Gas
Laundry Basement
Exterior
Garage Spaces 2.0
Water Access N
Accessibility None
Attached Garage 1
Total Parking Spaces 2
Garage Y
Building
Story 2
Sewer Public Sewer
Water Public
Architectural Style Straight Thru
Level or Stories 2
Additional Building Above Grade
New Construction N
Schools
School District The School District Of Philadelphia
Others
Senior Community No
Tax ID 102468500
Ownership Fee Simple
Acceptable Financing Conventional, VA, FHA 203(b)
Listing Terms Conventional, VA, FHA 203(b)
Financing Conventional,VA,FHA 203(b)
Read Less Info
Want to know what your home might be worth? Contact us for a FREE valuation!

Our team is ready to help you sell your home for the highest possible price ASAP

Bought with Maurice A Richardson • Keller Williams Real Estate - Media

"My job is to find and attract mastery-based agents to the office, protect the culture, and make sure everyone is happy! "
14291 Park Meadow Drive Suite 500, Chantilly, VA, 20151






