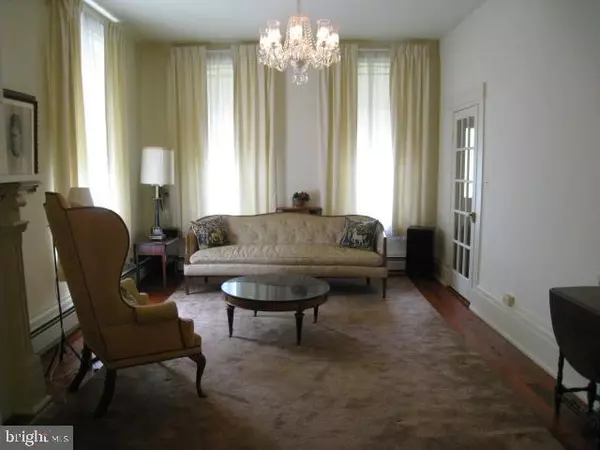$179,900
$179,900
For more information regarding the value of a property, please contact us for a free consultation.
4 Beds
2 Baths
3,008 SqFt
SOLD DATE : 04/10/2015
Key Details
Sold Price $179,900
Property Type Single Family Home
Sub Type Detached
Listing Status Sold
Purchase Type For Sale
Square Footage 3,008 sqft
Price per Sqft $59
Subdivision Stewartstown
MLS Listing ID 1005910037
Sold Date 04/10/15
Style Colonial,Dwelling w/Separate Living Area
Bedrooms 4
Full Baths 1
Half Baths 1
HOA Y/N N
Abv Grd Liv Area 3,008
Originating Board RAYAC
Year Built 1861
Lot Size 0.600 Acres
Acres 0.6
Property Description
Tastefully restored Civil War Era brick Colonial located in the heart of Stewartstown. Walk into history with the architectural features of this house, from the 9 1/2 foot ceilings, the original stair case and the original pine wood floors. This three story, 4 BR home also includes an approved 1 BR apartment with separate entrance. Live in one and rent the other.
Location
State PA
County York
Area Stewartstown Boro (15286)
Rooms
Other Rooms Living Room, Dining Room, Bedroom 2, Bedroom 3, Bedroom 4, Kitchen, Library, Bedroom 1, Other, Storage Room
Basement Full
Interior
Interior Features Formal/Separate Dining Room
Heating Baseboard, Hot Water
Equipment Refrigerator, Oven - Single
Fireplace N
Window Features Storm
Appliance Refrigerator, Oven - Single
Heat Source Natural Gas
Exterior
Exterior Feature Porch(es)
Water Access N
Roof Type Shingle,Asphalt,Slate
Porch Porch(es)
Road Frontage Public, State
Garage N
Building
Lot Description Level, Trees/Wooded
Story 3+
Foundation Crawl Space
Sewer Public Sewer
Water Public
Architectural Style Colonial, Dwelling w/Separate Living Area
Level or Stories 3+
Additional Building Above Grade, Barn/Stable, Below Grade, Barn
New Construction N
Schools
Elementary Schools Stewartstown
Middle Schools South Eastern
High Schools Kennard-Dale
School District South Eastern
Others
Tax ID 67860000201810000000
Ownership Fee Simple
SqFt Source Estimated
Security Features Smoke Detector
Acceptable Financing Conventional
Listing Terms Conventional
Financing Conventional
Read Less Info
Want to know what your home might be worth? Contact us for a FREE valuation!

Our team is ready to help you sell your home for the highest possible price ASAP

Bought with Andrew F Burgess • Riley & Associates Realtors

"My job is to find and attract mastery-based agents to the office, protect the culture, and make sure everyone is happy! "
14291 Park Meadow Drive Suite 500, Chantilly, VA, 20151






