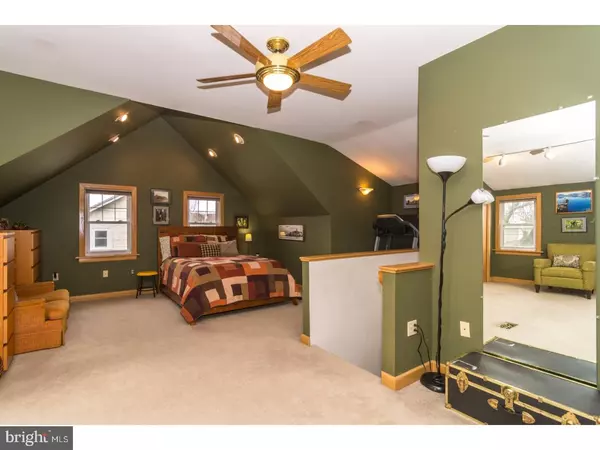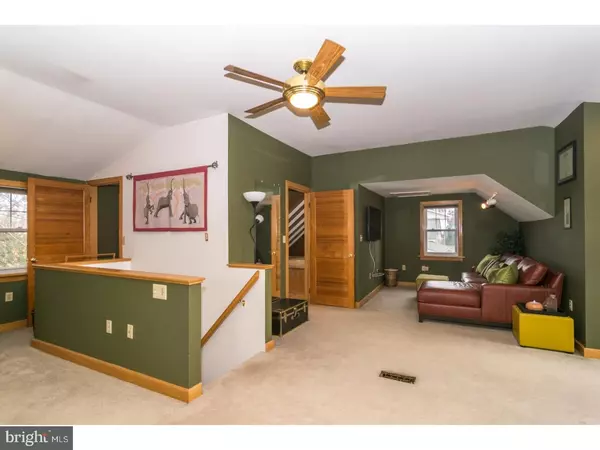$225,000
$225,000
For more information regarding the value of a property, please contact us for a free consultation.
3 Beds
3 Baths
2,418 SqFt
SOLD DATE : 01/25/2018
Key Details
Sold Price $225,000
Property Type Single Family Home
Sub Type Detached
Listing Status Sold
Purchase Type For Sale
Square Footage 2,418 sqft
Price per Sqft $93
Subdivision None Available
MLS Listing ID 1004301761
Sold Date 01/25/18
Style Cape Cod
Bedrooms 3
Full Baths 2
Half Baths 1
HOA Y/N N
Abv Grd Liv Area 1,568
Originating Board TREND
Year Built 1945
Annual Tax Amount $3,516
Tax Year 2017
Lot Size 6,000 Sqft
Acres 0.14
Lot Dimensions 50X120
Property Description
Beautiful & Amazing is all that can be said of this solid brick home; located in Parkland SD & in walking distance to Kratzer Elementary School. Picture yourself waking up in bedroom suite that takes up the entire 2nd floor; which includes a sitting area & a Mbath that makes you feel like you are relaxing in a spa. Walking downstairs you enter your new kitchen, which includes lots of white shaker cabinets, stainless steel appliances, granite countertops (w/ undermount sink), a breakfast bar that seats 4, highlighted by a 24" x 48" tile floor. From here, the Kitchen opens to the main floor LR with hardwood floors & a hall that leads to the 2nd full bath & 2 first floor bedrooms. In the evening, spend time entertaining family & friends in the finished basement which contains an office/cpu nook. Outside is a nicely landscaped yard. The 1 car garage with 2nd floor storage used to be the local Oyster Bar where neighbors would congregate. Schedule an appointment to see this one. With 3% down, your mortgage could be less than $1,500. Once you walk through this home, you will agree that nothing compares to it at this price.
Location
State PA
County Lehigh
Area South Whitehall Twp (12319)
Zoning R-5
Rooms
Other Rooms Living Room, Primary Bedroom, Bedroom 2, Kitchen, Family Room, Bedroom 1
Basement Full, Fully Finished
Interior
Interior Features Primary Bath(s), Kitchen - Island, Ceiling Fan(s), WhirlPool/HotTub, Stall Shower, Dining Area
Hot Water Electric
Heating Oil, Forced Air, Baseboard
Cooling Wall Unit
Flooring Wood, Fully Carpeted, Tile/Brick
Equipment Built-In Range, Oven - Self Cleaning, Dishwasher, Refrigerator, Built-In Microwave
Fireplace N
Window Features Replacement
Appliance Built-In Range, Oven - Self Cleaning, Dishwasher, Refrigerator, Built-In Microwave
Heat Source Oil
Laundry Basement
Exterior
Exterior Feature Patio(s), Porch(es)
Garage Spaces 1.0
Utilities Available Cable TV
Water Access N
Roof Type Slate
Accessibility None
Porch Patio(s), Porch(es)
Total Parking Spaces 1
Garage Y
Building
Lot Description Front Yard, Rear Yard
Story 2
Foundation Brick/Mortar
Sewer Public Sewer
Water Public
Architectural Style Cape Cod
Level or Stories 2
Additional Building Above Grade, Below Grade
New Construction N
Schools
Elementary Schools Kratzer
High Schools Parkland
School District Parkland
Others
Senior Community No
Tax ID 548797507082-00001
Ownership Fee Simple
Acceptable Financing Conventional, VA, FHA 203(b), USDA
Listing Terms Conventional, VA, FHA 203(b), USDA
Financing Conventional,VA,FHA 203(b),USDA
Read Less Info
Want to know what your home might be worth? Contact us for a FREE valuation!

Our team is ready to help you sell your home for the highest possible price ASAP

Bought with Larry Ginsburg • BHHS Regency Real Estate
"My job is to find and attract mastery-based agents to the office, protect the culture, and make sure everyone is happy! "
14291 Park Meadow Drive Suite 500, Chantilly, VA, 20151






