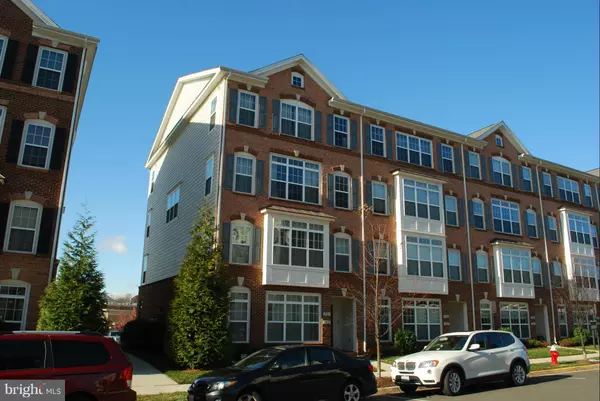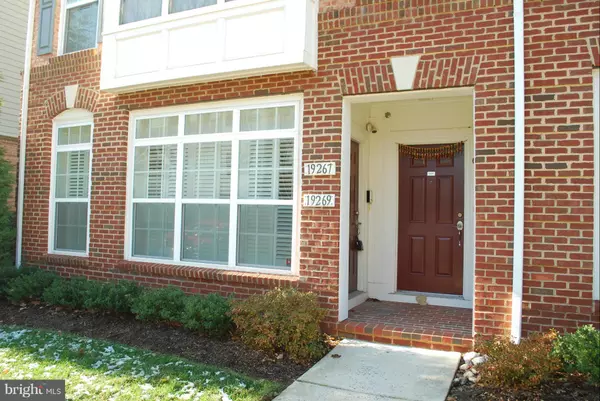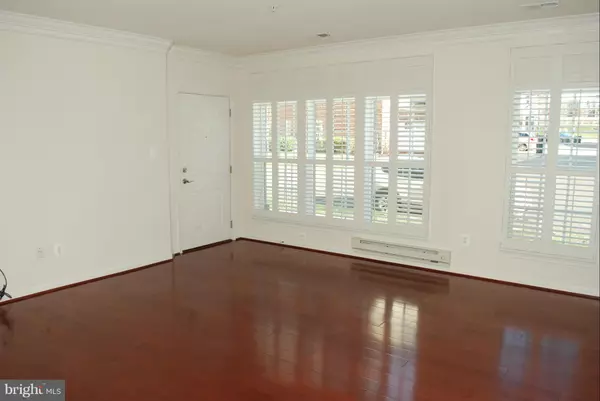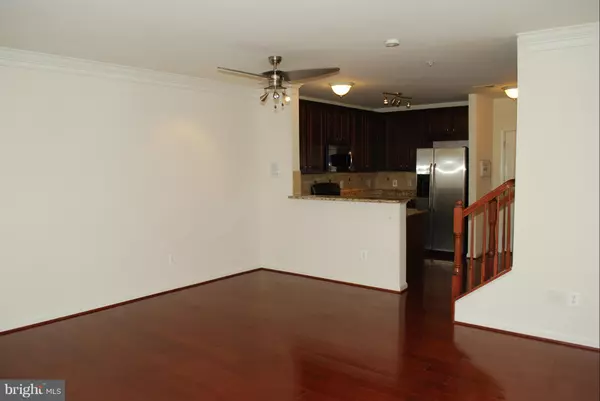$283,000
$299,000
5.4%For more information regarding the value of a property, please contact us for a free consultation.
2 Beds
3 Baths
1,786 SqFt
SOLD DATE : 07/21/2015
Key Details
Sold Price $283,000
Property Type Townhouse
Sub Type End of Row/Townhouse
Listing Status Sold
Purchase Type For Sale
Square Footage 1,786 sqft
Price per Sqft $158
Subdivision Residences At Lansdowne
MLS Listing ID 1005238309
Sold Date 07/21/15
Style Traditional
Bedrooms 2
Full Baths 2
Half Baths 1
Condo Fees $174/mo
HOA Fees $282/mo
HOA Y/N Y
Abv Grd Liv Area 1,786
Originating Board MRIS
Year Built 2008
Annual Tax Amount $3,221
Tax Year 2014
Property Description
***BACK ON MARKET **Large End unit in Sough After Lansdowne TC *Absolutely Gorgeous *Aspen Model *Over $80K in Upgrades *Gourmet Kitchen w/ Granites, 42" Custom Cherry cabinetry, SS Appliances, HW floors *Top of the line Plantation Shutters, Intercom, Fireplace, Enormous Master BR w/ Opulent WI closet, Spacious Baths w/ Tub, Shower, Dual vanity, Tiles, ETC *Walk to Shopping, Dining & MUCH MORE!!!
Location
State VA
County Loudoun
Interior
Interior Features Kitchen - Gourmet, Kitchen - Galley, Kitchen - Efficiency, Kitchen - Table Space, Kitchen - Eat-In, Primary Bath(s), Crown Moldings, Upgraded Countertops, Window Treatments, Wood Floors, Recessed Lighting, Floor Plan - Open
Hot Water Electric
Heating Central, Forced Air, Programmable Thermostat
Cooling Central A/C, Ceiling Fan(s), Programmable Thermostat
Fireplaces Number 1
Equipment Disposal, Dishwasher, Dryer - Front Loading, Microwave, Six Burner Stove, Stove, Washer - Front Loading, Refrigerator, Icemaker, ENERGY STAR Clothes Washer
Fireplace Y
Window Features Bay/Bow,Double Pane
Appliance Disposal, Dishwasher, Dryer - Front Loading, Microwave, Six Burner Stove, Stove, Washer - Front Loading, Refrigerator, Icemaker, ENERGY STAR Clothes Washer
Heat Source Electric
Exterior
Parking Features Garage Door Opener
Garage Spaces 1.0
Community Features Commercial Vehicles Prohibited, Covenants, Other
Amenities Available Club House, Common Grounds, Community Center, Exercise Room, Fitness Center, Golf Course Membership Available, Jog/Walk Path, Party Room, Non-Lake Recreational Area, Pool - Outdoor, Tot Lots/Playground
Water Access N
Accessibility None
Attached Garage 1
Total Parking Spaces 1
Garage Y
Private Pool N
Building
Story 2
Sewer Public Septic
Water Public
Architectural Style Traditional
Level or Stories 2
Additional Building Above Grade
Structure Type High
New Construction N
Others
HOA Fee Include Cable TV,High Speed Internet,Lawn Care Front,Lawn Care Rear,Lawn Care Side,Lawn Maintenance,Insurance,Pool(s),Recreation Facility,Snow Removal,Standard Phone Service,Trash
Senior Community No
Tax ID 113404713009
Ownership Condominium
Special Listing Condition Standard
Read Less Info
Want to know what your home might be worth? Contact us for a FREE valuation!

Our team is ready to help you sell your home for the highest possible price ASAP

Bought with Eleni Maria Malliaros • Keller Williams Realty
"My job is to find and attract mastery-based agents to the office, protect the culture, and make sure everyone is happy! "
14291 Park Meadow Drive Suite 500, Chantilly, VA, 20151






