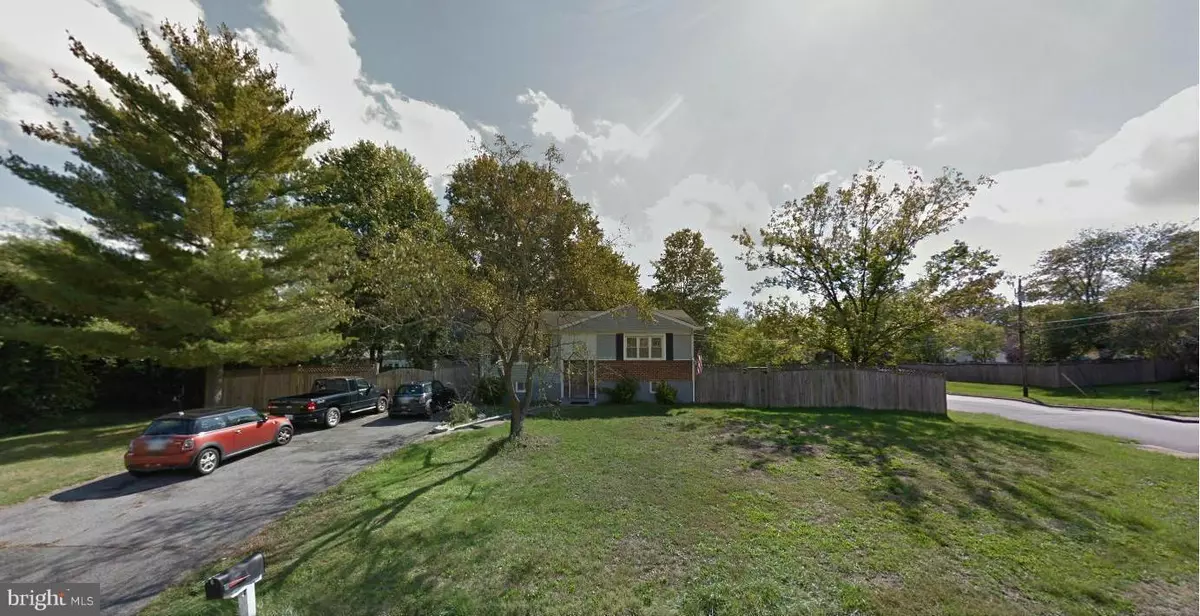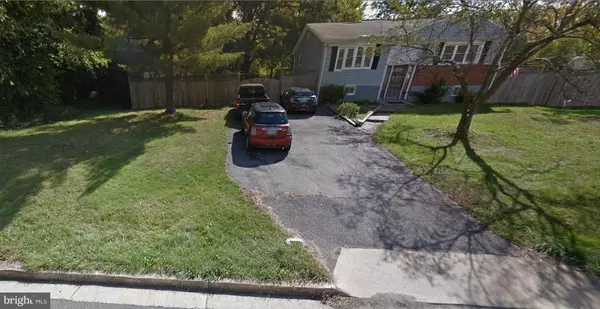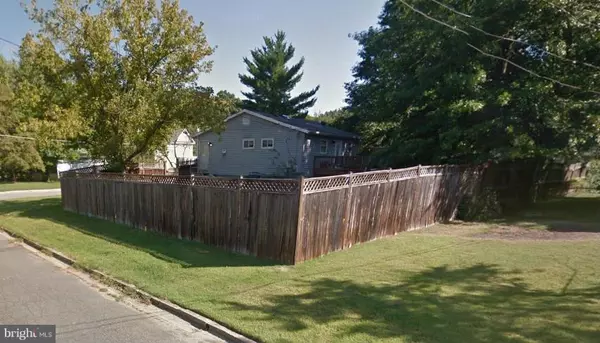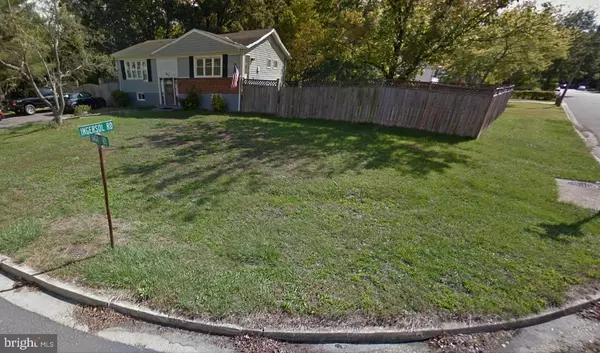$285,000
$289,000
1.4%For more information regarding the value of a property, please contact us for a free consultation.
5 Beds
2 Baths
2,088 SqFt
SOLD DATE : 01/27/2016
Key Details
Sold Price $285,000
Property Type Single Family Home
Sub Type Detached
Listing Status Sold
Purchase Type For Sale
Square Footage 2,088 sqft
Price per Sqft $136
Subdivision Mt Vernon Valley
MLS Listing ID 1001863951
Sold Date 01/27/16
Style Split Foyer
Bedrooms 5
Full Baths 1
Half Baths 1
HOA Y/N N
Abv Grd Liv Area 1,044
Originating Board MRIS
Year Built 1960
Annual Tax Amount $3,622
Tax Year 2015
Lot Size 0.306 Acres
Acres 0.31
Property Description
MULTIPLE OFFERS RECEIVED ALL AGENTS COME WITH YOUR HIGHEST AND BEST AND FINAL OFFERS by 5PM close of business today. Seller has mandated that they will sign off on their final and best offer by tonight. NO Escalation Addendums by sellers request HIGHEST BEST AND FINAL ONLY
Location
State VA
County Fairfax
Zoning 130
Direction Northeast
Rooms
Other Rooms Game Room
Basement Rear Entrance, Fully Finished, Full, Improved, Outside Entrance, Partially Finished, Walkout Level, Windows, Walkout Stairs, Daylight, Full, Connecting Stairway, Combination
Interior
Interior Features Kitchen - Eat-In, Kitchen - Galley, Floor Plan - Traditional
Hot Water 60+ Gallon Tank, Electric
Heating Energy Star Heating System, Heat Pump(s), Programmable Thermostat
Cooling Central A/C, Energy Star Cooling System, Programmable Thermostat
Equipment ENERGY STAR Refrigerator, ENERGY STAR Dishwasher, Oven/Range - Gas, Washer - Front Loading, Water Heater - High-Efficiency, Extra Refrigerator/Freezer, Dryer - Front Loading
Fireplace N
Window Features Low-E,ENERGY STAR Qualified,Double Pane
Appliance ENERGY STAR Refrigerator, ENERGY STAR Dishwasher, Oven/Range - Gas, Washer - Front Loading, Water Heater - High-Efficiency, Extra Refrigerator/Freezer, Dryer - Front Loading
Heat Source Electric
Exterior
Exterior Feature Deck(s)
Parking Features Garage - Front Entry
Fence Fully, Other, Rear, Board
Utilities Available Fiber Optics Available, DSL Available, Cable TV Available
View Y/N Y
Water Access N
View Trees/Woods
Roof Type Metal
Street Surface Paved
Accessibility None
Porch Deck(s)
Road Frontage Private
Garage N
Private Pool N
Building
Lot Description Corner, Private, Premium
Story 2
Sewer Public Sewer
Water Public
Architectural Style Split Foyer
Level or Stories 2
Additional Building Above Grade, Below Grade
Structure Type Dry Wall
New Construction N
Others
Senior Community No
Tax ID 101-3-15-3-1
Ownership Fee Simple
Special Listing Condition Standard
Read Less Info
Want to know what your home might be worth? Contact us for a FREE valuation!

Our team is ready to help you sell your home for the highest possible price ASAP

Bought with Nathan E Coryell • Samson Properties
"My job is to find and attract mastery-based agents to the office, protect the culture, and make sure everyone is happy! "
14291 Park Meadow Drive Suite 500, Chantilly, VA, 20151






